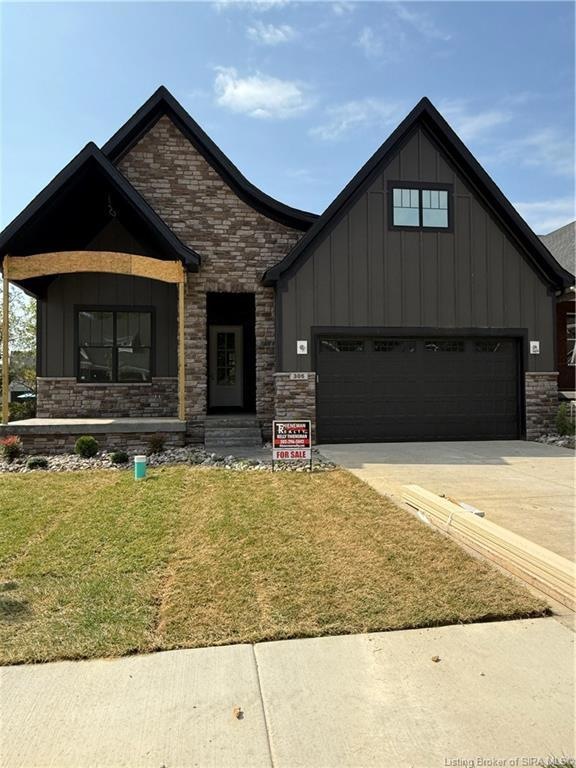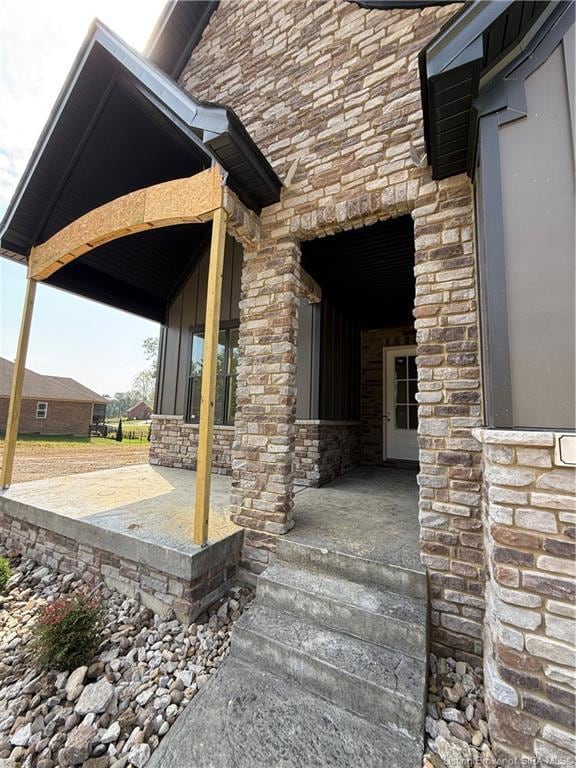306 Tuscany Dr Unit 57 Floyds Knobs, IN 47119
Estimated payment $3,106/month
Highlights
- Under Construction
- Open Floorplan
- Mud Room
- Floyds Knobs Elementary School Rated A
- Cathedral Ceiling
- Screened Porch
About This Home
INTIMATELY WARM & FRIENDLY COMMUNITY LOCATED NEAR LIGHT COMMERCIALISM INCLUDING GROCERY, DINING, BANKING, 4-STAR RATED SCHOOLS, & I64 WITHIN 10 MINS TO DOWNTOWN LOUISVILLE! Extras include: irrigation, front landscaped, screened in porch, covered porch, concrete driveway/sidewalk/porch, & public sidewalks; unfinished walkout basement (can be finished) roughed in with plumbing & electric; 3BR/2B, coffered ceiling in FR w/fireplace, island w/overhang, kitchen custom tile backsplash, stainless appliances, walk in pantry, utility/mud room w/bench & cubbies, main bedroom encompasses tray ceiling, double basin vanity, garden tub, walk in custom tile shower, commode room, & large walk in closet; MUCH MORE. AGENT IS RELATED TO SELLER!
Home Details
Home Type
- Single Family
Year Built
- Built in 2025 | Under Construction
Lot Details
- 7,405 Sq Ft Lot
- Fenced Yard
- Landscaped
- Irrigation
HOA Fees
- $29 Monthly HOA Fees
Parking
- 3 Car Attached Garage
- Basement Garage
- Front Facing Garage
- Garage Door Opener
- Driveway
Home Design
- Poured Concrete
- Frame Construction
- Wood Trim
- Stone Exterior Construction
- Radon Mitigation System
Interior Spaces
- 1,598 Sq Ft Home
- 1-Story Property
- Open Floorplan
- Cathedral Ceiling
- Ceiling Fan
- Gas Fireplace
- Thermal Windows
- Mud Room
- Entrance Foyer
- Family Room
- Screened Porch
- First Floor Utility Room
- Utility Room
- Home Security System
Kitchen
- Eat-In Kitchen
- Breakfast Bar
- Walk-In Pantry
- Self-Cleaning Oven
- Microwave
- Dishwasher
- Kitchen Island
- Disposal
Bedrooms and Bathrooms
- 3 Bedrooms
- Split Bedroom Floorplan
- Walk-In Closet
- Bathroom Rough-In
- 2 Full Bathrooms
- Soaking Tub
- Garden Bath
Unfinished Basement
- Walk-Out Basement
- Basement Fills Entire Space Under The House
Utilities
- Central Air
- Heat Pump System
- Electric Water Heater
- Cable TV Available
Listing and Financial Details
- Assessor Parcel Number New or Under Construction
Map
Home Values in the Area
Average Home Value in this Area
Property History
| Date | Event | Price | List to Sale | Price per Sq Ft |
|---|---|---|---|---|
| 01/16/2026 01/16/26 | Price Changed | $495,900 | +2.1% | $310 / Sq Ft |
| 09/23/2025 09/23/25 | For Sale | $485,900 | -- | $304 / Sq Ft |
Source: Southern Indiana REALTORS® Association
MLS Number: 2025011339
- 415 Milan Ct Unit 35
- 327 Tuscany Dr
- 333 Tuscany Dr Unit 16
- Chestnut Plan at The Highlands
- Bradford Plan at The Highlands
- Palmetto Plan at Brookstone
- Norway Plan at The Highlands
- Ironwood Plan at The Highlands
- Norway Plan at Brookstone
- Aspen II Plan at The Highlands
- Spruce Plan at Brookstone
- Juniper Plan at The Highlands
- Aspen II Plan at Brookstone
- Palmetto Plan at The Highlands
- Empress Plan at Brookstone
- Ironwood Plan at Brookstone
- 8003 Schrieber Rd
- Ashton Plan at The Highlands
- Chestnut Plan at Brookstone
- Spruce Plan at The Highlands
- 4023 Tanglewood Dr
- 1151 Knob Hill Blvd
- 6717 Highway 150
- 2702 Paoli Pike
- 8031 Hudson Ln
- 301 Amburgey Dr
- 100 Mills Ln
- 2615-2715 Green Valley Rd
- 2406 Green Valley
- 1226 Naghel St Unit 2
- 1744 Kepley Rd Unit 1744 Kepley Rd
- 630 W 8th St
- 600 Country Club Dr
- 718 Academy Dr
- 2313 Grant Line Rd
- 1810 Graybrook Ln
- 1723 Grant Line Rd Unit 9
- 1 Plaza Dr
- 3206 Plaza Dr
- 515 E 4th St Unit 1


