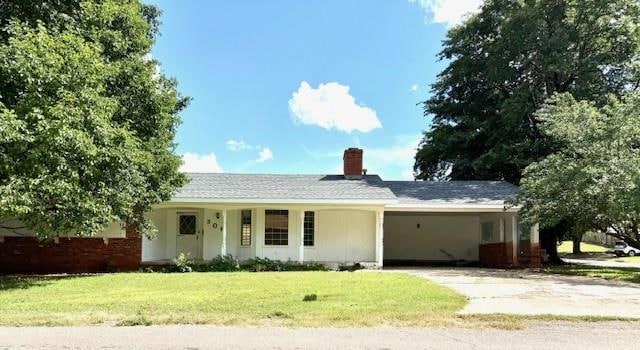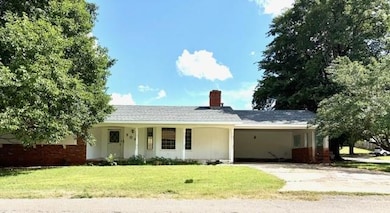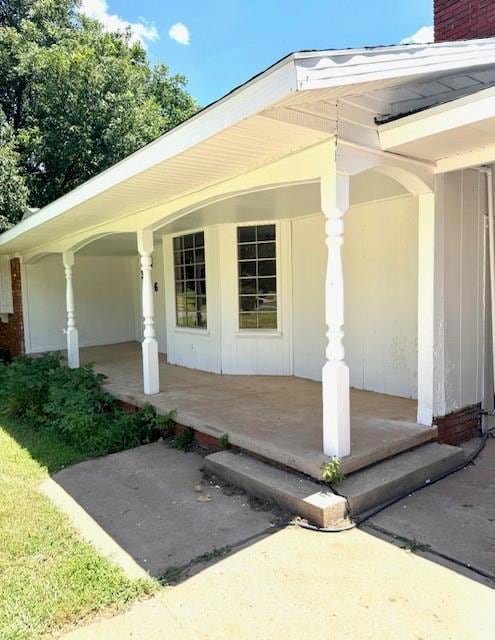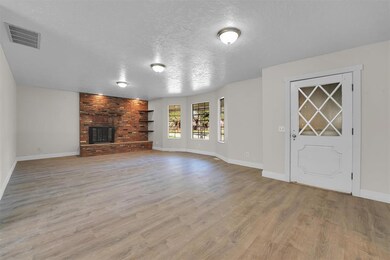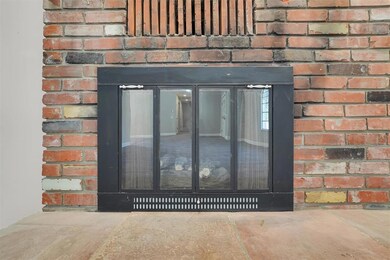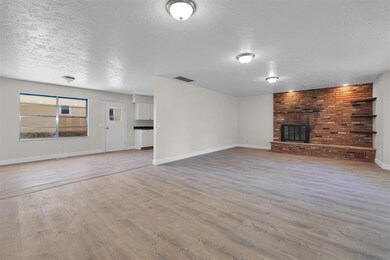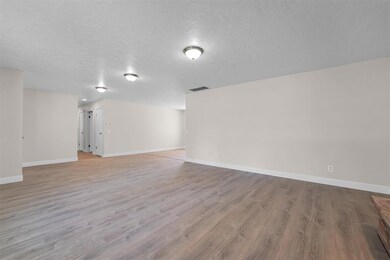306 W 9th St Cordell, OK 73632
Estimated payment $922/month
Highlights
- Traditional Architecture
- Corner Lot
- 2 Car Attached Garage
- Cordell Elementary School Rated A-
- Covered Patio or Porch
- Woodwork
About This Home
Beautifully Updated 3 Bed, 2 Bath Brick Home on Corner Lot – New Roof, NEW Paint, NEW HVAC coming before closing & More! This spacious and stylishly updated 3-bedroom, 2-bathroom brick home sits on a large corner lot and is packed with upgrades! Enjoy peace of mind with a brand-new roof and all-new exterior paint. Step inside to a generous living area featuring a cozy fireplace, perfect for relaxing or entertaining. The open-concept layout flows seamlessly into the modern kitchen, showcasing brand-new black granite countertops, crisp white cabinetry, and ample prep space—ideal for hosting family dinners or casual get-togethers. Just off the kitchen, you’ll find a huge laundry room with additional storage, counter space, and access to the second full bath, conveniently located near the garage/carport entry. Located in a prime area, this move-in ready home combines charm, comfort, and convenience. Don’t miss your chance—schedule your showing today!
Home Details
Home Type
- Single Family
Est. Annual Taxes
- $594
Year Built
- Built in 1965
Lot Details
- 0.28 Acre Lot
- North Facing Home
- Corner Lot
Parking
- 2 Car Attached Garage
- Driveway
Home Design
- Traditional Architecture
- Brick Exterior Construction
- Composition Roof
Interior Spaces
- 1,839 Sq Ft Home
- 1-Story Property
- Woodwork
- Ceiling Fan
- Wood Burning Fireplace
- Inside Utility
- Laundry Room
- Basement
Bedrooms and Bathrooms
- 3 Bedrooms
- 2 Full Bathrooms
Outdoor Features
- Covered Patio or Porch
Schools
- Cordell Elementary School
- Cordell JHS Middle School
- Cordell High School
Utilities
- Central Heating and Cooling System
- Water Heater
Listing and Financial Details
- Legal Lot and Block 2 & N 30'3 / 29
Map
Home Values in the Area
Average Home Value in this Area
Tax History
| Year | Tax Paid | Tax Assessment Tax Assessment Total Assessment is a certain percentage of the fair market value that is determined by local assessors to be the total taxable value of land and additions on the property. | Land | Improvement |
|---|---|---|---|---|
| 2024 | $594 | $7,069 | $264 | $6,805 |
| 2023 | $594 | $7,069 | $264 | $6,805 |
| 2022 | $575 | $6,725 | $264 | $6,461 |
| 2021 | $466 | $6,405 | $264 | $6,141 |
| 2020 | $447 | $6,219 | $264 | $5,955 |
| 2019 | $433 | $6,038 | $264 | $5,774 |
| 2018 | $410 | $5,862 | $264 | $5,598 |
| 2017 | $384 | $5,691 | $264 | $5,427 |
| 2016 | $384 | $5,525 | $264 | $5,261 |
| 2015 | $371 | $5,364 | $264 | $5,100 |
| 2014 | $371 | $5,208 | $264 | $4,944 |
Property History
| Date | Event | Price | List to Sale | Price per Sq Ft | Prior Sale |
|---|---|---|---|---|---|
| 11/19/2025 11/19/25 | Price Changed | $165,000 | -4.1% | $90 / Sq Ft | |
| 10/22/2025 10/22/25 | Price Changed | $172,000 | -4.4% | $94 / Sq Ft | |
| 08/02/2025 08/02/25 | Price Changed | $180,000 | -6.3% | $98 / Sq Ft | |
| 05/30/2025 05/30/25 | Price Changed | $192,000 | -2.5% | $104 / Sq Ft | |
| 04/14/2025 04/14/25 | For Sale | $197,000 | +295.8% | $107 / Sq Ft | |
| 08/02/2022 08/02/22 | Sold | $49,770 | -7.8% | $27 / Sq Ft | View Prior Sale |
| 07/15/2022 07/15/22 | Pending | -- | -- | -- | |
| 06/28/2022 06/28/22 | Price Changed | $54,000 | -21.6% | $29 / Sq Ft | |
| 06/10/2022 06/10/22 | For Sale | $68,900 | -- | $37 / Sq Ft |
Purchase History
| Date | Type | Sale Price | Title Company |
|---|---|---|---|
| Special Warranty Deed | $49,770 | New Title Company Name | |
| Sheriffs Deed | -- | None Listed On Document |
Source: MLSOK
MLS Number: 1164119
APN: A060-00-029-002-0-001-00
- 420 W 8th St
- 315 W 6th St
- 801 N Dena St
- 631 W 10th St
- 215 N Market St
- 601 N Temple St
- 519 N West St
- 1304 N College St
- 607 N College St
- 605 N College St
- 603 N College St
- 420 N College St
- 11775 N 2240 Rd
- 1600 Crestview Dr
- 119 N Linwood St
- 506 Russell Ave
- 1619 Crestview Dr
- 21776 Highway 152
- 801 E 1st St
- 200 W Quail Dr
- 2201 W Modelle Ave
- 505 S 11th St
- 310 N 20th St
- 220 N 8th St
- 513 W Franklin Ave
- 601 W Oklahoma Ave
- 700 W Davis Ave
- 2305 E 7th St
- 1600 Grandview Dr
- 911 Delarice St
- 220 Ridgecrest Dr
- 1303 Meadow Ln
- 1500 Stout Dr
- 1308 Lee St
- 2001 Lynn Ln Unit 2
- 1304 Lynnwood Dr
- 1900 W Broadway Ave
- 2302 W Country Club Blvd
