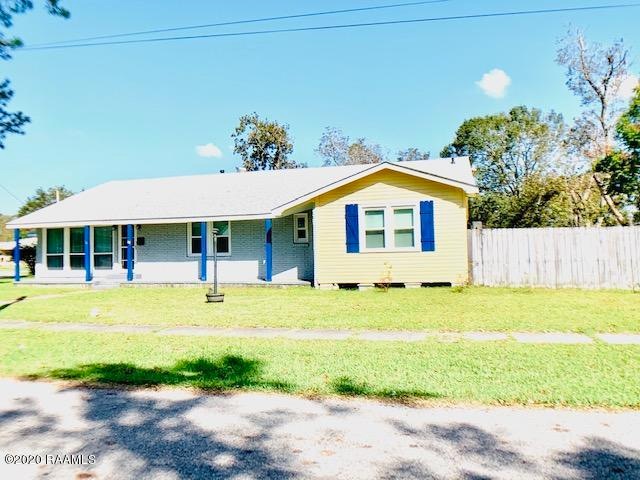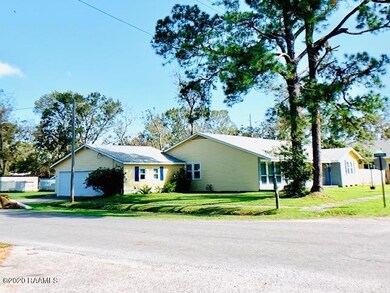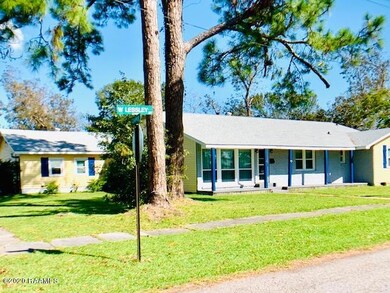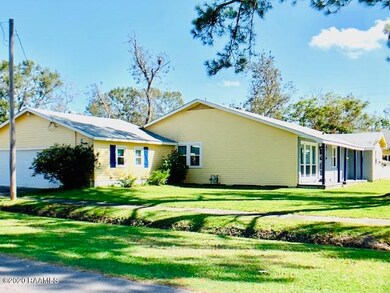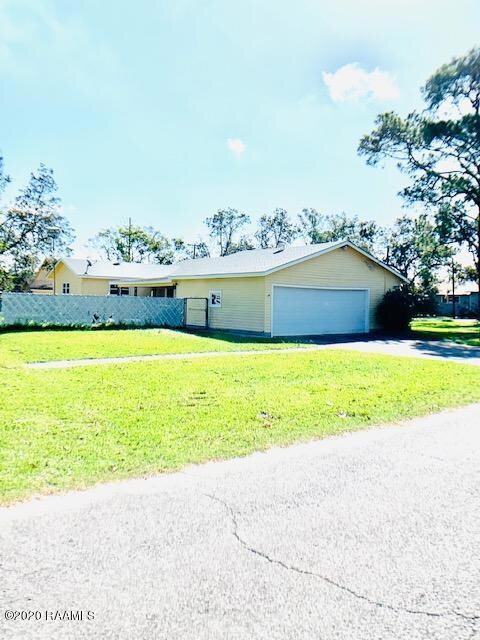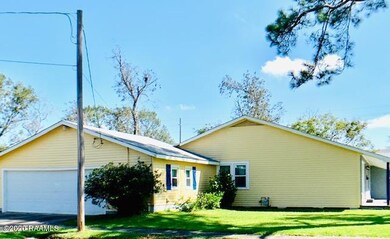
Highlights
- Traditional Architecture
- Corner Lot
- Double Pane Windows
- Wood Flooring
- Covered patio or porch
- Walk-In Closet
About This Home
As of September 2021WOW!!!This is the SWEET SPOT!!In between Lake Charles and Lafayette!! Close to I-49!! Access to where ever you need to go quickly! Need a large home? Here it is, a well kept 4 Bedrooms, 3 Bath, home with 2 Master bedrooms, 1 that's ADA compliant, 2 living rooms, a eat in kitchen, Wood flooring , Large mud room, 2 car garage. The roof was changed 4 years ago, The windows were replaced with energy efficient windows in 2016. The A/C and duck work was changed in 2018, The house was repainted in 2017, this home has two hot water tanks that was replaced 2 years ago, a 50 gal and a 30 gal. There is a Large covered patio to accommodate those Louisiana gatherings(after Covid is gone). There is a 30 AMP camper hook up, a 16x8 Covered dog kennel a 30x20 storage building, and a fenced in back yard with rear access. What more can you ask for!!
Last Agent to Sell the Property
RE/MAX Excellence License #0995680712 Listed on: 11/05/2020

Home Details
Home Type
- Single Family
Est. Annual Taxes
- $1,377
Year Built
- Built in 1974
Lot Details
- Kennel or Dog Run
- Chain Link Fence
- Corner Lot
- Level Lot
Parking
- 2 Car Garage
- Garage Door Opener
Home Design
- Traditional Architecture
- Brick Exterior Construction
- Pillar, Post or Pier Foundation
- Frame Construction
- Composition Roof
- Wood Siding
Interior Spaces
- 2,938 Sq Ft Home
- 1-Story Property
- Bookcases
- Ceiling Fan
- Double Pane Windows
- Fire and Smoke Detector
- Formica Countertops
- Washer and Electric Dryer Hookup
Flooring
- Wood
- Carpet
- Tile
- Vinyl Plank
Bedrooms and Bathrooms
- 4 Bedrooms
- Walk-In Closet
- 3 Full Bathrooms
Outdoor Features
- Covered patio or porch
- Exterior Lighting
- Outdoor Storage
Schools
- South Rayne Elementary School
- Armstrong Middle School
- Rayne High School
Utilities
- Central Heating and Cooling System
- Heating System Uses Natural Gas
Community Details
- Chappuis Addition Subdivision
Listing and Financial Details
- Tax Lot 2,4,6,8 Pt of 10/12
Ownership History
Purchase Details
Home Financials for this Owner
Home Financials are based on the most recent Mortgage that was taken out on this home.Purchase Details
Purchase Details
Purchase Details
Purchase Details
Home Financials for this Owner
Home Financials are based on the most recent Mortgage that was taken out on this home.Similar Homes in Rayne, LA
Home Values in the Area
Average Home Value in this Area
Purchase History
| Date | Type | Sale Price | Title Company |
|---|---|---|---|
| Cash Sale Deed | $200,000 | Cypress Title | |
| Gift Deed | -- | None Available | |
| Gift Deed | -- | None Available | |
| Interfamily Deed Transfer | -- | -- | |
| Cash Sale Deed | $112,500 | -- |
Property History
| Date | Event | Price | Change | Sq Ft Price |
|---|---|---|---|---|
| 09/23/2021 09/23/21 | Sold | -- | -- | -- |
| 06/19/2021 06/19/21 | Pending | -- | -- | -- |
| 11/05/2020 11/05/20 | For Sale | $249,900 | +78.5% | $85 / Sq Ft |
| 02/11/2016 02/11/16 | Sold | -- | -- | -- |
| 12/21/2015 12/21/15 | Pending | -- | -- | -- |
| 07/24/2015 07/24/15 | For Sale | $140,000 | -- | $48 / Sq Ft |
Tax History Compared to Growth
Tax History
| Year | Tax Paid | Tax Assessment Tax Assessment Total Assessment is a certain percentage of the fair market value that is determined by local assessors to be the total taxable value of land and additions on the property. | Land | Improvement |
|---|---|---|---|---|
| 2024 | $1,377 | $17,400 | $2,750 | $14,650 |
| 2023 | $1,642 | $20,000 | $2,750 | $17,250 |
| 2022 | $1,639 | $20,000 | $2,750 | $17,250 |
| 2021 | $1,040 | $12,690 | $2,750 | $9,940 |
| 2020 | $1,037 | $12,690 | $2,750 | $9,940 |
| 2019 | $1,033 | $12,470 | $2,700 | $9,770 |
| 2018 | $932 | $11,250 | $2,700 | $8,550 |
| 2017 | $932 | $11,250 | $2,700 | $8,550 |
| 2016 | $932 | $11,250 | $2,700 | $8,550 |
| 2015 | $1,158 | $14,100 | $2,700 | $11,400 |
| 2014 | $1,158 | $14,100 | $2,700 | $11,400 |
| 2013 | $1,158 | $14,100 | $2,700 | $11,400 |
Agents Affiliated with this Home
-

Seller's Agent in 2021
Toni Effingger
RE/MAX Excellence
(337) 793-5738
1 in this area
220 Total Sales
-
C
Buyer's Agent in 2021
Carl Johnson
Rhodes Realty, LLC
(985) 859-7274
8 in this area
99 Total Sales
-

Seller's Agent in 2016
Nancy Lyon
Rayne Realty Co, Inc
(337) 581-2679
27 in this area
81 Total Sales
-
A
Buyer's Agent in 2016
Aldon Mayon
Camelot Realty, Inc.
(318) 368-5578
10 Total Sales
Map
Source: REALTOR® Association of Acadiana
MLS Number: 20009798
APN: 0170119300
- 408 Section Ave
- 309 N Polk St
- Tbd Louisiana 35
- 600 N Adams Ave
- 205 N Cunningham St
- 807 N Polk St
- 807 American Legion Dr
- 405 E Louisiana Ave
- 214 E D St
- 212 E D St
- 210 E D St
- 314 Live Oak St
- 603 & 601 N Chevis St
- 600 N Chevis St
- 1005 Carver St
- 611 E D St
- 820 E Texas Ave
- 707 2nd St
- 911 E Harrop St
- 808 6th St
