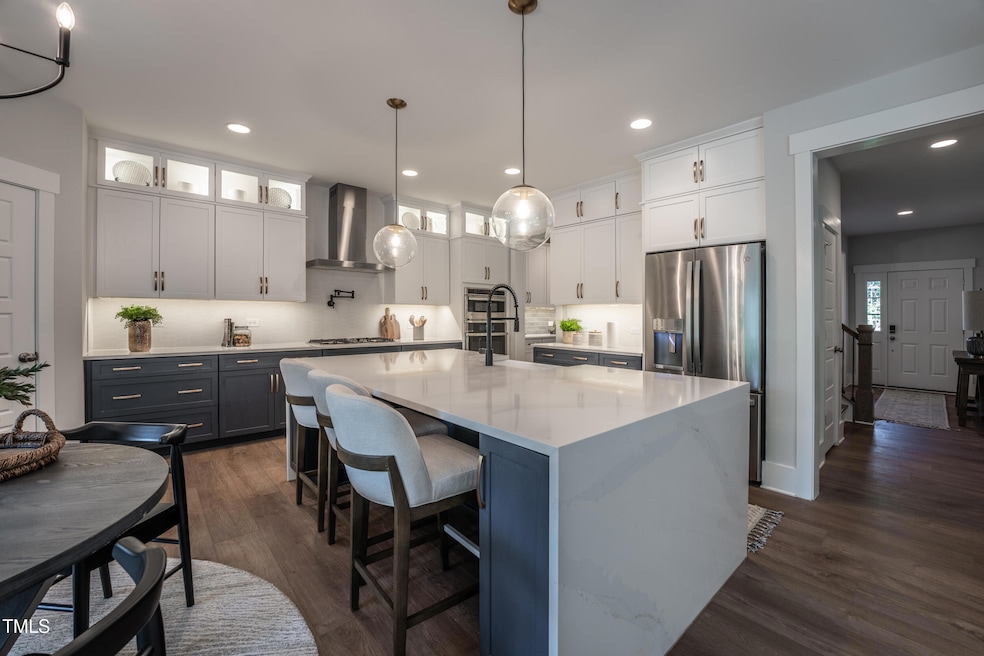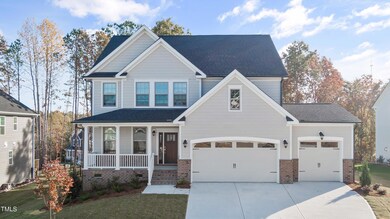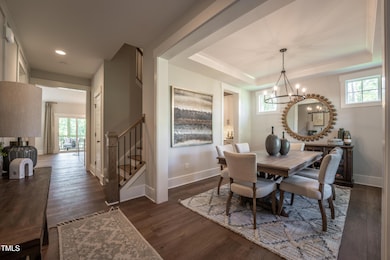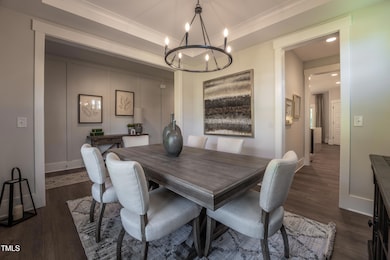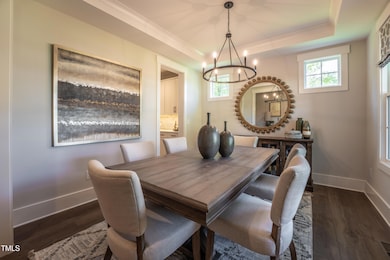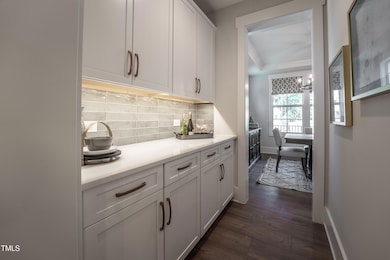
306 White Magnolia Ln Fuquay-Varina, NC 27526
Estimated payment $3,986/month
Highlights
- New Construction
- Traditional Architecture
- Loft
- 0.74 Acre Lot
- Wood Flooring
- Quartz Countertops
About This Home
MOVE-IN THIS JULY! The Grayson Designer Home boasts flex space on both levels, providing space for everyone! As you enter the home you'll find a beautiful formal dining space, a wonderful feature if you love entertaining! As you continue on, you'll find the chef's kitchen complete with a large center island, quartz counters, gas cooking, wall oven and pantry space! The kitchen opens to the breakfast nook and family room, complete with a cozy fireplace. The morning room offers abundant natural light and opens to the beautiful screen porch, allowing you to expand your living space outdoors. A private study (with full bath nearby) is located on the first floor and would make an ideal home office, separate den or playroom. Upstairs, you'll find the spacious Primary Suite with large walk-in closet and private bath with ceramic tile shower and double vanity. A flexible loft space, three additional bedrooms, full bathroom with double vanity and laundry room complete the tour. Magnolia Acres, located in Fuquay-Varina, offers brand-new construction homes nestled among serene wooded homesites, creating a unique and tranquil living experience. Located just 15 minutes from Holly Springs, NC, we invite you to come and explore the unique charm of Magnolia Acres. (HOME IS UNDER CONSTRUCTION - Photos are from builder's library and shown as an example only. Colors, features and options will vary).
Home Details
Home Type
- Single Family
Est. Annual Taxes
- $4,225
Year Built
- Built in 2025 | New Construction
Lot Details
- 0.74 Acre Lot
- Lot Dimensions are 139x217x140x216
- Property is zoned RA-30
HOA Fees
- $100 Monthly HOA Fees
Parking
- 3 Car Attached Garage
- Front Facing Garage
- Garage Door Opener
- Private Driveway
- 2 Open Parking Spaces
Home Design
- Home is estimated to be completed on 7/24/25
- Traditional Architecture
- Brick Foundation
- Shingle Roof
- HardiePlank Type
Interior Spaces
- 2,985 Sq Ft Home
- 2-Story Property
- Fireplace
- Entrance Foyer
- Family Room
- Dining Room
- Home Office
- Loft
- Screened Porch
- Pull Down Stairs to Attic
Kitchen
- Built-In Oven
- Gas Cooktop
- Microwave
- Dishwasher
- Kitchen Island
- Quartz Countertops
Flooring
- Wood
- Carpet
- Tile
Bedrooms and Bathrooms
- 4 Bedrooms
- Walk-In Closet
- 3 Full Bathrooms
- Double Vanity
- Bathtub with Shower
- Walk-in Shower
Laundry
- Laundry Room
- Laundry on upper level
Schools
- Northwest Harnett Elementary School
- Harnett Central Middle School
- Harnett Central High School
Utilities
- Forced Air Heating and Cooling System
- Propane
- Electric Water Heater
- Septic Tank
- Septic System
Listing and Financial Details
- Assessor Parcel Number 050633 0112 63
Community Details
Overview
- Ppm, Inc. Association, Phone Number (919) 848-4911
- Built by HHHunt Homes
- Magnolia Acres Subdivision, Grayson Heritage C Floorplan
Security
- Resident Manager or Management On Site
Map
Home Values in the Area
Average Home Value in this Area
Property History
| Date | Event | Price | Change | Sq Ft Price |
|---|---|---|---|---|
| 05/29/2025 05/29/25 | Pending | -- | -- | -- |
| 05/29/2025 05/29/25 | Price Changed | $648,500 | -0.2% | $217 / Sq Ft |
| 04/11/2025 04/11/25 | For Sale | $649,990 | -- | $218 / Sq Ft |
Similar Homes in the area
Source: Doorify MLS
MLS Number: 10088734
- Wylie Plan at Magnolia Acres
- Jordan Plan at Magnolia Acres
- Statesville Plan at Magnolia Acres
- Fontana Plan at Magnolia Acres
- Roanoke Plan at Magnolia Acres
- 810 Magnolia Acres Ln
- 11-19 Little Gem Ln
- 45 Little Gem Ln
- 842 Magnolia Acres Ln
- 172 White Magnolia Ln
- 125 White Magnolia Ln
- 698 Magnolia Acres Ln
- 11 Little Gem Ln
- 581 Magnolia Acres Ln
- 541 Magnolia Acres Ln
- 72 White Magnolia Ln
- Morgan Plan at Magnolia Acres
- Chatham Plan at Magnolia Acres
- Grayson Plan at Magnolia Acres
- Franklin Plan at Magnolia Acres
