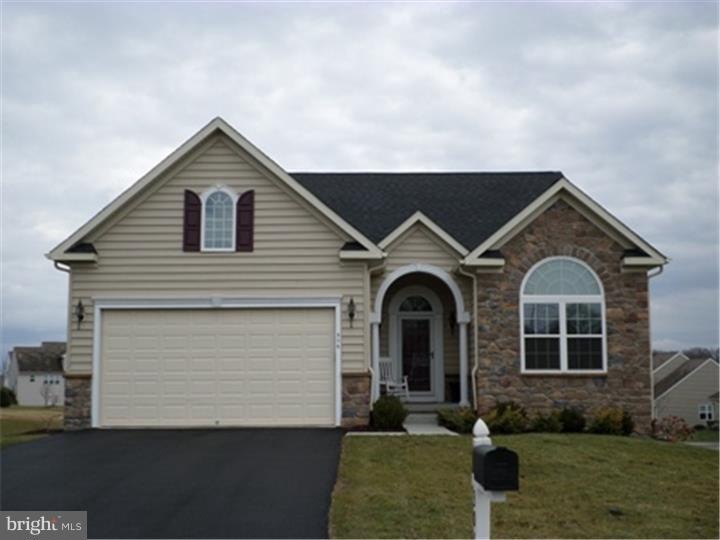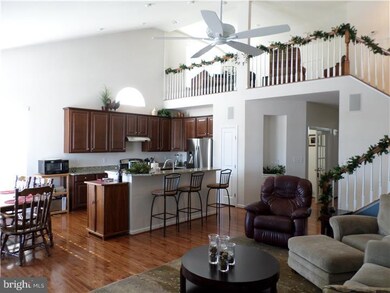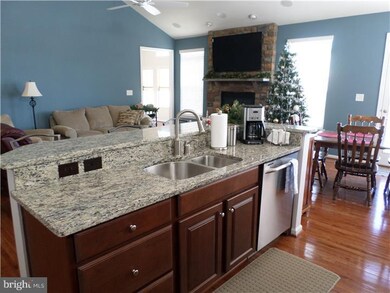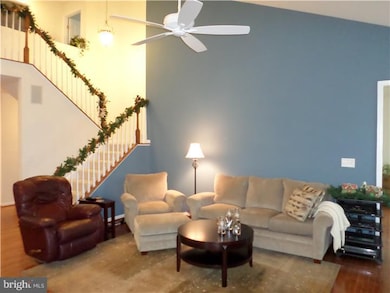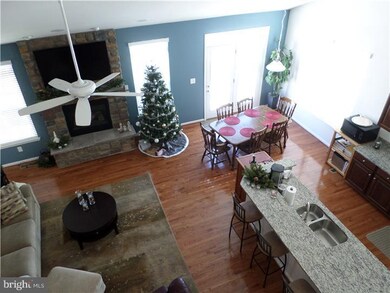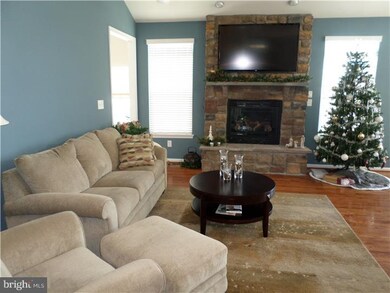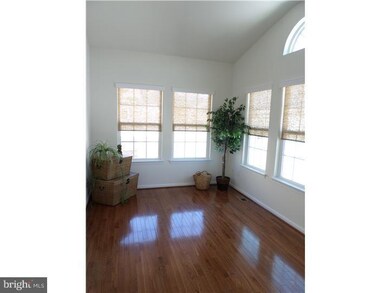
306 Whitestone Rd Avondale, PA 19311
Highlights
- Senior Community
- Deck
- Cathedral Ceiling
- Clubhouse
- Traditional Architecture
- Wood Flooring
About This Home
As of April 2021This one and a half year young Ryan built home is only available due to a relocation. Why build when you can move right into this lovely Brighton model, sitting on a large corner lot, in the much desired Traditions at Inniscrone. The vastly open main level floor plan features boast all hardwood floors, a welcoming entrance hall, private study, a chef's kitchen that flows easily into the dining area and great room, with a vaulted ceiling and a stunning floor to ceiling stone fireplace. Roomy enough for multiple chefs, the kitchen has 42" cabinets, granite counters, breakfast bar and stainless steel GE appliances. Also, on this level are 2 spacious bedrooms and 2 full baths, one being the master suite with walk-in closet and tray ceiling. Completing the main level is a cheery sunroom, perfect for relaxing-or could be a second office. Upstairs you will find a 3rd bedroom, full bath, and a cozy loft, for even more living space. The sellers added over 17k in upgrades post move-in, which include, a large Trex deck, designer ceiling fans, custom blinds, storm door, and built in surround sound speakers. Mechanical systems and most products in home still under warranty. Listing agent can provide full details. More pictures to come!
Last Agent to Sell the Property
BARBARA ADAIR
Weichert Realtors Listed on: 12/31/2013
Last Buyer's Agent
Karen Alyanakian
BHHS Fox&Roach-Newtown Square License #RS316301
Home Details
Home Type
- Single Family
Est. Annual Taxes
- $5,808
Year Built
- Built in 2011
Lot Details
- 0.29 Acre Lot
- Corner Lot
- Level Lot
- Back, Front, and Side Yard
- Property is in good condition
- Property is zoned RR
HOA Fees
- $180 Monthly HOA Fees
Parking
- 2 Car Attached Garage
- 2 Open Parking Spaces
Home Design
- Traditional Architecture
- Pitched Roof
- Stone Siding
- Vinyl Siding
- Concrete Perimeter Foundation
Interior Spaces
- 2,259 Sq Ft Home
- Property has 1.5 Levels
- Cathedral Ceiling
- Ceiling Fan
- Stone Fireplace
- Family Room
- Living Room
- Dining Room
- Laundry on main level
Kitchen
- Eat-In Kitchen
- Butlers Pantry
- Self-Cleaning Oven
- Built-In Range
- Dishwasher
- Kitchen Island
- Disposal
Flooring
- Wood
- Wall to Wall Carpet
- Tile or Brick
- Vinyl
Bedrooms and Bathrooms
- 3 Bedrooms
- En-Suite Primary Bedroom
- En-Suite Bathroom
- 3 Full Bathrooms
- Walk-in Shower
Unfinished Basement
- Basement Fills Entire Space Under The House
- Exterior Basement Entry
Schools
- Avon Grove Elementary School
- Fred S. Engle Middle School
- Avon Grove High School
Utilities
- Forced Air Heating and Cooling System
- Heating System Uses Gas
- 200+ Amp Service
- Natural Gas Water Heater
- Cable TV Available
Additional Features
- Energy-Efficient Windows
- Deck
Listing and Financial Details
- Tax Lot 0272
- Assessor Parcel Number 59-08 -0272
Community Details
Overview
- Senior Community
- Association fees include pool(s), common area maintenance, lawn maintenance, snow removal, trash, health club
- $500 Other One-Time Fees
- Traditions At Inni Subdivision
Amenities
- Clubhouse
Recreation
- Community Pool
Ownership History
Purchase Details
Home Financials for this Owner
Home Financials are based on the most recent Mortgage that was taken out on this home.Purchase Details
Home Financials for this Owner
Home Financials are based on the most recent Mortgage that was taken out on this home.Purchase Details
Home Financials for this Owner
Home Financials are based on the most recent Mortgage that was taken out on this home.Purchase Details
Purchase Details
Similar Homes in Avondale, PA
Home Values in the Area
Average Home Value in this Area
Purchase History
| Date | Type | Sale Price | Title Company |
|---|---|---|---|
| Deed | $425,000 | Vanguard Settlement Svcs Llc | |
| Deed | $335,000 | None Available | |
| Special Warranty Deed | $303,175 | None Available | |
| Warranty Deed | $61,516 | None Available | |
| Warranty Deed | $111,633 | None Available |
Mortgage History
| Date | Status | Loan Amount | Loan Type |
|---|---|---|---|
| Previous Owner | $300,000 | Credit Line Revolving | |
| Previous Owner | $95,000 | New Conventional | |
| Previous Owner | $185,560 | New Conventional | |
| Previous Owner | $579,310 | Future Advance Clause Open End Mortgage | |
| Previous Owner | $3,350,000 | Unknown |
Property History
| Date | Event | Price | Change | Sq Ft Price |
|---|---|---|---|---|
| 04/05/2021 04/05/21 | Sold | $425,000 | 0.0% | $188 / Sq Ft |
| 01/11/2021 01/11/21 | Pending | -- | -- | -- |
| 01/08/2021 01/08/21 | For Sale | $425,000 | +26.9% | $188 / Sq Ft |
| 03/10/2014 03/10/14 | Sold | $335,000 | -4.0% | $148 / Sq Ft |
| 03/05/2014 03/05/14 | Pending | -- | -- | -- |
| 12/31/2013 12/31/13 | For Sale | $349,000 | -- | $154 / Sq Ft |
Tax History Compared to Growth
Tax History
| Year | Tax Paid | Tax Assessment Tax Assessment Total Assessment is a certain percentage of the fair market value that is determined by local assessors to be the total taxable value of land and additions on the property. | Land | Improvement |
|---|---|---|---|---|
| 2024 | $7,359 | $180,580 | $44,150 | $136,430 |
| 2023 | $7,205 | $180,580 | $44,150 | $136,430 |
| 2022 | $7,101 | $180,580 | $44,150 | $136,430 |
| 2021 | $6,954 | $180,580 | $44,150 | $136,430 |
| 2020 | $6,723 | $180,580 | $44,150 | $136,430 |
| 2019 | $6,557 | $180,580 | $44,150 | $136,430 |
| 2018 | $6,391 | $180,580 | $44,150 | $136,430 |
| 2017 | $6,259 | $180,580 | $44,150 | $136,430 |
| 2016 | $981 | $180,580 | $44,150 | $136,430 |
| 2015 | $981 | $180,580 | $44,150 | $136,430 |
| 2014 | $981 | $180,580 | $44,150 | $136,430 |
Agents Affiliated with this Home
-

Seller's Agent in 2021
Gary Scheivert
BHHS Fox & Roach
(610) 368-5549
144 Total Sales
-

Buyer's Agent in 2021
Marcee McMullen
Real of Pennsylvania
(610) 368-5860
76 Total Sales
-
B
Seller's Agent in 2014
BARBARA ADAIR
Weichert Corporate
-
K
Buyer's Agent in 2014
Karen Alyanakian
BHHS Fox & Roach
Map
Source: Bright MLS
MLS Number: 1003561355
APN: 59-008-0272.0000
- 301 Whitestone Rd
- 7 Rouse Dr
- 622 Martin Dr
- 423 Westview Dr
- 607 Martin Dr
- 168 Garden Station Rd
- 274 Schoolhouse Rd
- 1935 Garden Station Rd
- 17 Nottingham Dr
- 183 Ellicott Rd
- 179 Ellicott Rd
- 171 Ellicott Rd
- 167 Ellicott Rd
- 263 E Hillcrest Ave Unit 38
- 504 Prospect Ave
- 603 Lamborn Ridge Dr
- 542 Auburn Rd
- 202 Jess Pusey Dr
- 101 Lavender Hill Ln
- 303 Heather Hills Dr
