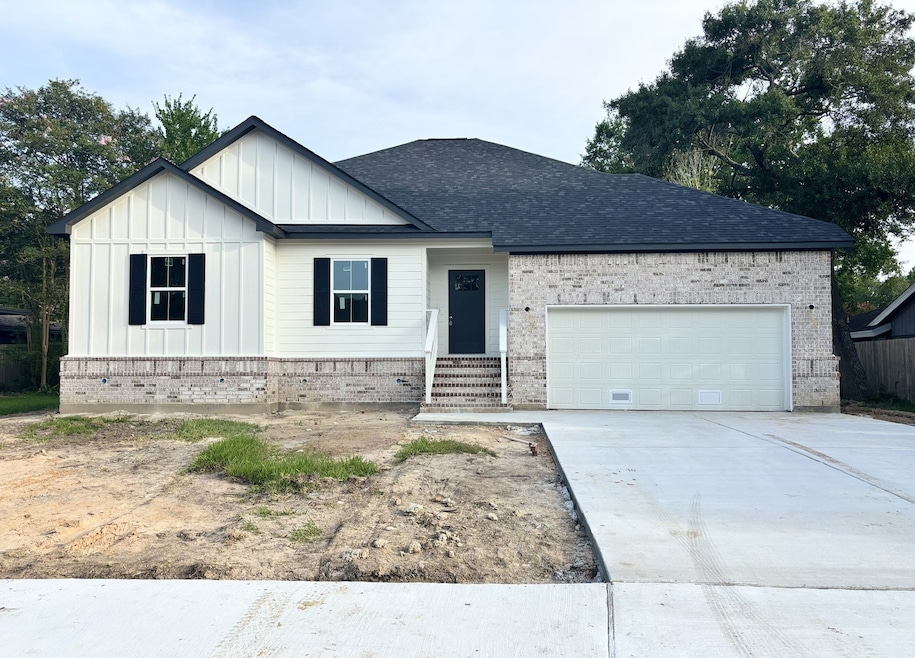
306 Willow Vista Dr El Lago, TX 77586
Estimated payment $2,250/month
Highlights
- Under Construction
- Deck
- High Ceiling
- Ed H. White Elementary School Rated A
- Contemporary Architecture
- Quartz Countertops
About This Home
Welcome to your private retreat in El Lago community. Enjoy easy commutes to JSC and Kemah, Galveston and Houston via I-45 & HWY 146. This newly Buit house provides a large open family room with plenty of natural light open concept dining, living and kitchen, High ceilings, The kitchen boasts plenty of desirable features like quartz countertops, soft close cabinets, designer light fixtures, kitchen island, commercial 36 in gas range, pot filler, open shelves. Step out into the great outdoors onto a covered porch and an oversized lot that will fit a future pool. Master suite resides walk in closet, dual vanities, a separate shower and a free-standing tub. Don't miss this opportunity, Schedule your showing today.
Home Details
Home Type
- Single Family
Est. Annual Taxes
- $2,069
Year Built
- Built in 2025 | Under Construction
Lot Details
- 9,621 Sq Ft Lot
- Lot Dimensions are 78 x 123.5
- Back Yard Fenced
- Cleared Lot
HOA Fees
- $13 Monthly HOA Fees
Parking
- 2 Car Attached Garage
Home Design
- Contemporary Architecture
- Traditional Architecture
- Brick Exterior Construction
- Composition Roof
- Wood Siding
- Cement Siding
- Radiant Barrier
Interior Spaces
- 1,813 Sq Ft Home
- 1-Story Property
- High Ceiling
- Ceiling Fan
- Formal Entry
- Family Room Off Kitchen
- Living Room
- Combination Kitchen and Dining Room
- Utility Room
- Washer and Gas Dryer Hookup
- Hurricane or Storm Shutters
Kitchen
- Oven
- Gas Range
- Free-Standing Range
- Microwave
- Dishwasher
- Kitchen Island
- Quartz Countertops
- Pots and Pans Drawers
- Self-Closing Drawers and Cabinet Doors
- Disposal
- Pot Filler
Flooring
- Carpet
- Tile
- Vinyl Plank
- Vinyl
Bedrooms and Bathrooms
- 3 Bedrooms
- 2 Full Bathrooms
- Double Vanity
- Soaking Tub
- Bathtub with Shower
- Separate Shower
Eco-Friendly Details
- ENERGY STAR Qualified Appliances
- Energy-Efficient HVAC
- Energy-Efficient Lighting
- Energy-Efficient Insulation
- Energy-Efficient Thermostat
- Ventilation
Outdoor Features
- Deck
- Covered Patio or Porch
Schools
- Ed H White Elementary School
- Seabrook Intermediate School
- Clear Falls High School
Utilities
- Central Heating and Cooling System
- Heating System Uses Gas
- Programmable Thermostat
Community Details
- Associa Houston Community Service Association, Phone Number (832) 584-7924
- Built by WMC Custom Homes
- El Lago Sec 03 Subdivision
Map
Home Values in the Area
Average Home Value in this Area
Tax History
| Year | Tax Paid | Tax Assessment Tax Assessment Total Assessment is a certain percentage of the fair market value that is determined by local assessors to be the total taxable value of land and additions on the property. | Land | Improvement |
|---|---|---|---|---|
| 2024 | $2,069 | $81,905 | $81,905 | -- |
| 2023 | $2,069 | $81,905 | $81,905 | $0 |
| 2022 | $2,064 | $81,905 | $81,905 | $0 |
| 2021 | $1,577 | $59,153 | $59,153 | $0 |
| 2020 | $1,513 | $54,600 | $54,600 | $0 |
| 2019 | $1,569 | $54,600 | $54,600 | $0 |
| 2018 | $1,575 | $54,603 | $54,603 | $0 |
| 2017 | $1,603 | $54,603 | $54,603 | $0 |
| 2016 | $1,336 | $45,503 | $45,503 | $0 |
| 2015 | $938 | $40,952 | $40,952 | $0 |
| 2014 | $938 | $32,762 | $32,762 | $0 |
Property History
| Date | Event | Price | Change | Sq Ft Price |
|---|---|---|---|---|
| 07/03/2025 07/03/25 | Pending | -- | -- | -- |
| 07/01/2025 07/01/25 | For Sale | $379,000 | +441.4% | $209 / Sq Ft |
| 02/21/2025 02/21/25 | Sold | -- | -- | -- |
| 01/31/2025 01/31/25 | Pending | -- | -- | -- |
| 01/21/2025 01/21/25 | Price Changed | $70,000 | -17.6% | $26 / Sq Ft |
| 11/14/2024 11/14/24 | For Sale | $85,000 | -- | $32 / Sq Ft |
Purchase History
| Date | Type | Sale Price | Title Company |
|---|---|---|---|
| Warranty Deed | -- | Independence Title Company | |
| Warranty Deed | -- | Chicago Title Friendswood | |
| Warranty Deed | -- | Chicago Title | |
| Warranty Deed | -- | -- |
Mortgage History
| Date | Status | Loan Amount | Loan Type |
|---|---|---|---|
| Previous Owner | $114,000 | Credit Line Revolving |
Similar Homes in El Lago, TX
Source: Houston Association of REALTORS®
MLS Number: 96956082
APN: 0954480000017
- 302 Hickory Ridge Dr
- 427 Pebblebrook Dr
- 303 Bayou View Dr
- 1119 Woodland Dr
- 302 Bayou View Dr
- 431 Shadow Creek Dr
- 317 Lakeshore Dr
- 315 Cedar Ln
- 3300 Pebblebrook Dr Unit 32
- 3300 Pebblebrook Dr Unit 15
- 3300 Pebblebrook Dr Unit 106
- 3300 Pebblebrook Dr Unit 7
- 3300 Pebblebrook Dr Unit 36
- 3300 Pebblebrook Dr Unit 50
- 3300 Pebblebrook Dr Unit 75
- 3300 Pebblebrook Dr Unit 42
- 205 Cedar Ln
- 2840 Sand Dune Dr
- 2828 Sand Dune Dr
- 205 Lakeshore Dr






