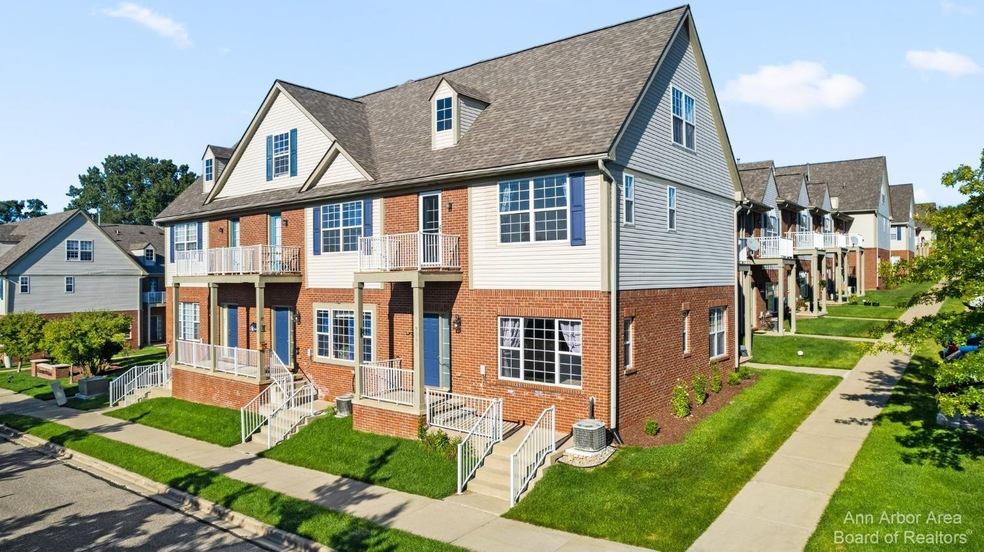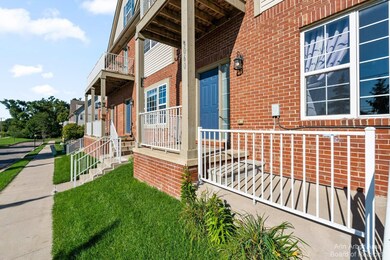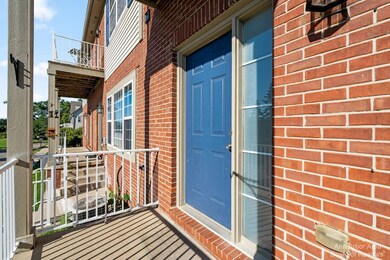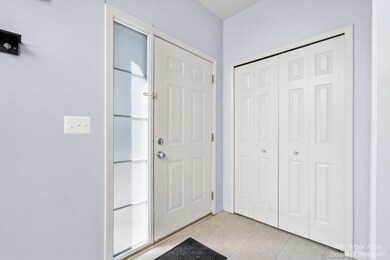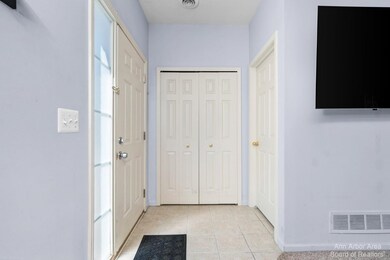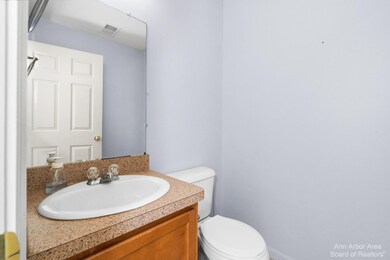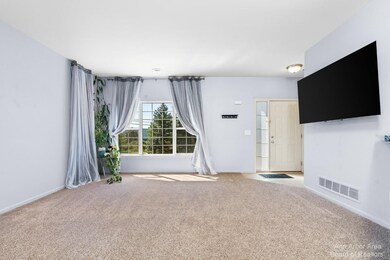
3060 Cloverly Ln Unit 35 Ann Arbor, MI 48108
Bryant NeighborhoodHighlights
- Vaulted Ceiling
- End Unit
- 1 Car Detached Garage
- Bryant Elementary School Rated A-
- Balcony
- Porch
About This Home
As of October 2023Attractive, sun-filled townhome condo available now! Step into the foyer with ceramic tile flooring, and an updated storage system in the closet. From the foyer you can see the large living and dining area - both with lots of windows to let in the light. The kitchen is gorgeous - beautiful granite counters complemented by the marble backsplash. Stainless steel appliances as well - you will want to cook in here! On the second floor you will find a large bedroom with private bath and upgraded storage in the closets. There is a guest bedroom and bath as well. Delightful balcony off the second bedroom. Laundry is on the second floor as well. Bonus - the third floor is a large open space that can be utilized in so many ways! Use it as a family room, theater room, exercise area, office, or additional bedroom space. This lovely condo has a one car garage. Don't want to drive? The complex is on the AATA bus routes. Short commute to Briarwood or Arborland malls, downtown Ann Arbor or Ypsilanti, restaurants and more. This is a great condo!, Primary Bath
Last Agent to Sell the Property
Century 21 Affiliated License #6501282552 Listed on: 09/02/2023

Property Details
Home Type
- Condominium
Est. Annual Taxes
- $6,167
Year Built
- Built in 2004
Lot Details
- Property fronts a private road
- End Unit
- Sprinkler System
HOA Fees
- $258 Monthly HOA Fees
Parking
- 1 Car Detached Garage
- Garage Door Opener
- Additional Parking
Home Design
- Brick Exterior Construction
- Slab Foundation
Interior Spaces
- 1,863 Sq Ft Home
- 3-Story Property
- Vaulted Ceiling
- Ceiling Fan
- Window Treatments
Kitchen
- Oven
- Range
- Microwave
- Dishwasher
- Disposal
Flooring
- Ceramic Tile
- Vinyl
Bedrooms and Bathrooms
- 2 Bedrooms
Laundry
- Laundry on upper level
- Dryer
- Washer
Outdoor Features
- Balcony
- Porch
Schools
- Bryant-Pattengill Elementary School
- Tappan Middle School
- Pioneer High School
Utilities
- Forced Air Heating and Cooling System
- Heating System Uses Natural Gas
- Cable TV Available
Community Details
- Association fees include water, trash, snow removal, sewer, lawn/yard care
- Cloverly Village Subdivision
Ownership History
Purchase Details
Home Financials for this Owner
Home Financials are based on the most recent Mortgage that was taken out on this home.Purchase Details
Home Financials for this Owner
Home Financials are based on the most recent Mortgage that was taken out on this home.Purchase Details
Home Financials for this Owner
Home Financials are based on the most recent Mortgage that was taken out on this home.Purchase Details
Home Financials for this Owner
Home Financials are based on the most recent Mortgage that was taken out on this home.Similar Homes in Ann Arbor, MI
Home Values in the Area
Average Home Value in this Area
Purchase History
| Date | Type | Sale Price | Title Company |
|---|---|---|---|
| Warranty Deed | $299,900 | Devon Title | |
| Warranty Deed | $299,900 | Devon Title | |
| Warranty Deed | $238,000 | Preferred Title | |
| Warranty Deed | $238,000 | None Listed On Document | |
| Warranty Deed | $219,900 | Select Title Co | |
| Warranty Deed | $198,630 | Lawyers Title Insurance Co |
Mortgage History
| Date | Status | Loan Amount | Loan Type |
|---|---|---|---|
| Open | $239,920 | New Conventional | |
| Previous Owner | $214,200 | New Conventional | |
| Previous Owner | $213,303 | New Conventional | |
| Previous Owner | $48,000 | New Conventional | |
| Previous Owner | $120,000 | Fannie Mae Freddie Mac |
Property History
| Date | Event | Price | Change | Sq Ft Price |
|---|---|---|---|---|
| 10/20/2023 10/20/23 | Sold | $299,900 | 0.0% | $161 / Sq Ft |
| 10/13/2023 10/13/23 | Pending | -- | -- | -- |
| 09/02/2023 09/02/23 | For Sale | $299,900 | +26.0% | $161 / Sq Ft |
| 11/13/2020 11/13/20 | Sold | $238,000 | -0.8% | $128 / Sq Ft |
| 09/22/2020 09/22/20 | Pending | -- | -- | -- |
| 09/18/2020 09/18/20 | For Sale | $239,900 | +9.1% | $129 / Sq Ft |
| 03/01/2019 03/01/19 | Sold | $219,900 | 0.0% | $118 / Sq Ft |
| 02/22/2019 02/22/19 | Pending | -- | -- | -- |
| 01/21/2019 01/21/19 | For Sale | $219,900 | 0.0% | $118 / Sq Ft |
| 08/10/2012 08/10/12 | Rented | $1,500 | 0.0% | -- |
| 08/10/2012 08/10/12 | Under Contract | -- | -- | -- |
| 07/27/2012 07/27/12 | For Rent | $1,500 | -- | -- |
Tax History Compared to Growth
Tax History
| Year | Tax Paid | Tax Assessment Tax Assessment Total Assessment is a certain percentage of the fair market value that is determined by local assessors to be the total taxable value of land and additions on the property. | Land | Improvement |
|---|---|---|---|---|
| 2025 | $6,176 | $133,400 | $0 | $0 |
| 2024 | $6,185 | $134,700 | $0 | $0 |
| 2023 | $5,303 | $119,300 | $0 | $0 |
| 2022 | $5,986 | $117,700 | $0 | $0 |
| 2021 | $5,925 | $115,500 | $0 | $0 |
| 2020 | $5,341 | $104,800 | $0 | $0 |
| 2019 | $2,697 | $107,200 | $107,200 | $0 |
| 2018 | $3,405 | $81,600 | $0 | $0 |
| 2017 | $3,285 | $78,600 | $0 | $0 |
| 2016 | $2,556 | $51,736 | $0 | $0 |
| 2015 | $3,070 | $51,582 | $0 | $0 |
| 2014 | $3,070 | $49,971 | $0 | $0 |
| 2013 | -- | $49,971 | $0 | $0 |
Agents Affiliated with this Home
-

Seller's Agent in 2023
Alexsandra Anteau
Century 21 Affiliated
(734) 276-3147
1 in this area
82 Total Sales
-
A
Seller's Agent in 2020
Adam Rasor
EXP Realty Main
-
T
Seller's Agent in 2019
Tsu Cheng
RE/MAX Michigan
-
N
Buyer's Agent in 2019
No Member
Non Member Sales
-
D
Buyer's Agent in 2012
Deborah Barrett
Real Estate One Inc
(734) 645-0615
15 Total Sales
Map
Source: Southwestern Michigan Association of REALTORS®
MLS Number: 23127781
APN: 12-10-304-056
- 2154 Stone School Cir Unit 10
- 2159 E Eden Ct
- 12 Trowbridge Ct
- 3027 Forest Creek Ct
- 3380 Tacoma Cir
- 3322 Alpine Dr
- 4805 Stone School Rd
- 3204 Farmbrook Ct
- 2905 Marshall St
- 3232 Cardinal Ave
- 2666 Packard St Unit 4
- 2951 Kimberley Rd
- 2830 Colony Rd
- 2917 Whittier Ct Unit 88
- 3022 Wolverine Dr
- 2828 Packard St
- 2840 Bombridge Ct Unit 50
- 3061 Williamsburg Rd
- 2816 Bombridge Ct
- 3146 Wolverine Dr
