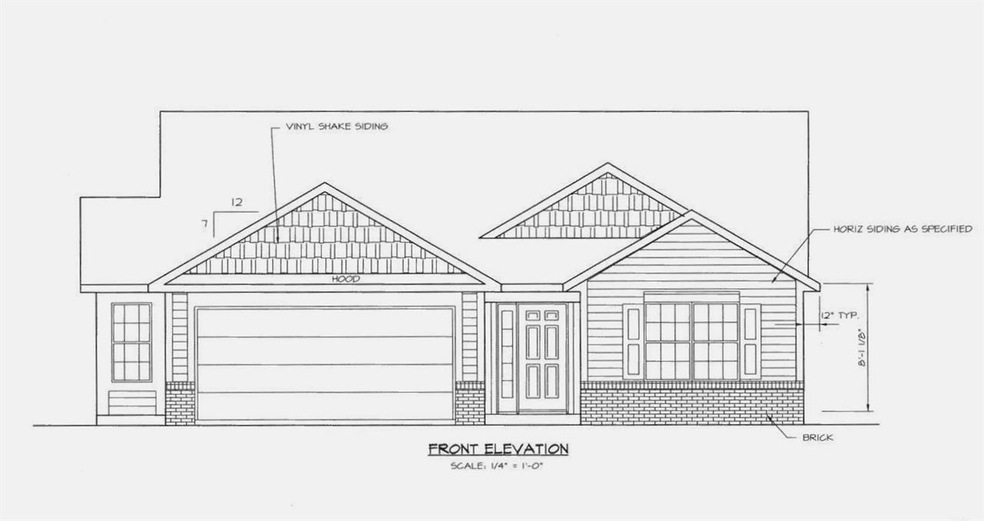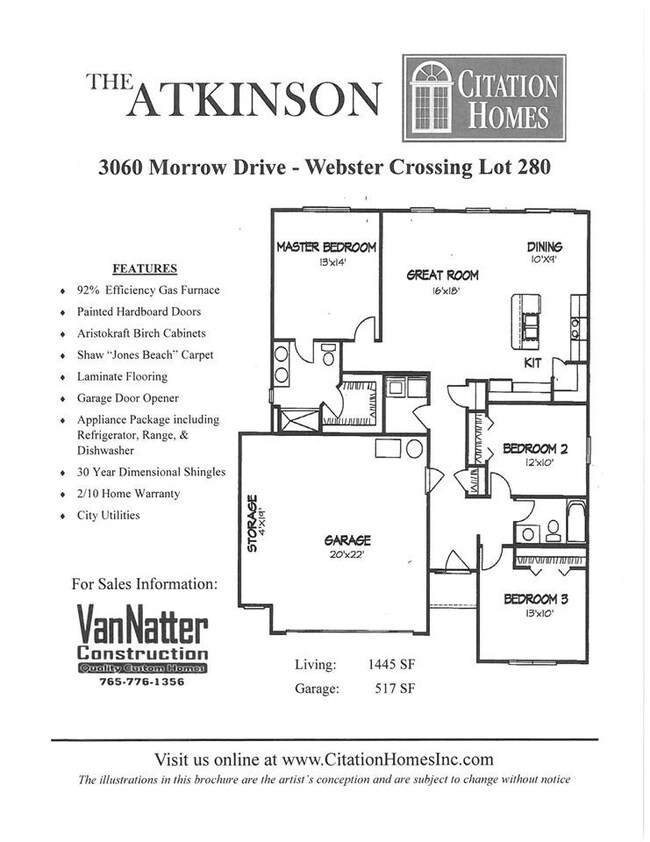
3060 Morrow Dr Kokomo, IN 46902
Highlights
- Waterfront
- Lake, Pond or Stream
- Backs to Open Ground
- Open Floorplan
- Ranch Style House
- Great Room
About This Home
As of May 2025NEW CONSTRUCTION! Quality-built Citation Homes (Atkinson Plan) ranch home in Webster Crossing with the pond in your backyard! This open-concept home has 3 bedrooms, 2 full baths, laundry room, great room with tray ceilings, dining area and kitchen. The kitchen has a pantry, beautiful Aristokraft birch cabinets and is fully applianced. The 2 car garage has a "bump out" for additional storage. 30 year dimensional shingles, a 92% efficiency gas furnace and a 2/10 Home Warranty make this an exceptional buy! Why settle when you can have brand new!
Last Buyer's Agent
Erin Romanski
Keller Williams Indy Metro NE

Home Details
Home Type
- Single Family
Est. Annual Taxes
- $1,648
Year Built
- Built in 2015
Lot Details
- 7,405 Sq Ft Lot
- Lot Dimensions are 120 x 57
- Waterfront
- Backs to Open Ground
- Level Lot
Parking
- 2 Car Attached Garage
- Garage Door Opener
Home Design
- Ranch Style House
- Brick Exterior Construction
- Slab Foundation
- Asphalt Roof
- Vinyl Construction Material
Interior Spaces
- 1,445 Sq Ft Home
- Open Floorplan
- Tray Ceiling
- Ceiling Fan
- Entrance Foyer
- Great Room
- Pull Down Stairs to Attic
- Fire and Smoke Detector
Kitchen
- Eat-In Kitchen
- Breakfast Bar
- Walk-In Pantry
- Electric Oven or Range
- Kitchen Island
- Laminate Countertops
- Disposal
Flooring
- Carpet
- Laminate
- Vinyl
Bedrooms and Bathrooms
- 3 Bedrooms
- Split Bedroom Floorplan
- En-Suite Primary Bedroom
- Walk-In Closet
- 2 Full Bathrooms
- Double Vanity
Laundry
- Laundry on main level
- Washer and Electric Dryer Hookup
Eco-Friendly Details
- Energy-Efficient Appliances
- Energy-Efficient HVAC
- Energy-Efficient Insulation
- ENERGY STAR Qualified Equipment for Heating
Outdoor Features
- Lake, Pond or Stream
- Covered Patio or Porch
Location
- Suburban Location
Utilities
- Forced Air Heating and Cooling System
- ENERGY STAR Qualified Air Conditioning
- High-Efficiency Furnace
- Heating System Uses Gas
- Cable TV Available
Listing and Financial Details
- Home warranty included in the sale of the property
- Assessor Parcel Number 34-09-12-356-014.000-002
Ownership History
Purchase Details
Home Financials for this Owner
Home Financials are based on the most recent Mortgage that was taken out on this home.Purchase Details
Home Financials for this Owner
Home Financials are based on the most recent Mortgage that was taken out on this home.Purchase Details
Home Financials for this Owner
Home Financials are based on the most recent Mortgage that was taken out on this home.Purchase Details
Similar Homes in Kokomo, IN
Home Values in the Area
Average Home Value in this Area
Purchase History
| Date | Type | Sale Price | Title Company |
|---|---|---|---|
| Grant Deed | $169,900 | Metropolitan Title Co | |
| Deed | $142,000 | Metropolitan Title | |
| Deed | $10,000 | Metropolitan Title | |
| Quit Claim Deed | $2,000 | First American Title Insurance | |
| Warranty Deed | $214,668 | Metropolitan Title |
Mortgage History
| Date | Status | Loan Amount | Loan Type |
|---|---|---|---|
| Open | $161,405 | New Conventional | |
| Closed | $161,405 | New Conventional |
Property History
| Date | Event | Price | Change | Sq Ft Price |
|---|---|---|---|---|
| 05/14/2025 05/14/25 | Sold | $236,000 | 0.0% | $163 / Sq Ft |
| 04/18/2025 04/18/25 | Price Changed | $236,000 | +2.7% | $163 / Sq Ft |
| 04/18/2025 04/18/25 | Pending | -- | -- | -- |
| 04/17/2025 04/17/25 | For Sale | $229,900 | +35.3% | $159 / Sq Ft |
| 05/24/2019 05/24/19 | Sold | $169,900 | 0.0% | $118 / Sq Ft |
| 04/26/2019 04/26/19 | Pending | -- | -- | -- |
| 04/25/2019 04/25/19 | For Sale | $169,900 | +19.6% | $118 / Sq Ft |
| 05/08/2015 05/08/15 | Sold | $142,000 | +1.5% | $98 / Sq Ft |
| 04/06/2015 04/06/15 | Pending | -- | -- | -- |
| 03/09/2015 03/09/15 | For Sale | $139,900 | -- | $97 / Sq Ft |
Tax History Compared to Growth
Tax History
| Year | Tax Paid | Tax Assessment Tax Assessment Total Assessment is a certain percentage of the fair market value that is determined by local assessors to be the total taxable value of land and additions on the property. | Land | Improvement |
|---|---|---|---|---|
| 2024 | $1,648 | $190,300 | $21,600 | $168,700 |
| 2023 | $1,648 | $164,800 | $21,300 | $143,500 |
| 2022 | $1,663 | $166,300 | $21,300 | $145,000 |
| 2021 | $1,432 | $143,200 | $21,300 | $121,900 |
| 2020 | $1,401 | $140,100 | $21,300 | $118,800 |
| 2019 | $1,319 | $131,900 | $18,100 | $113,800 |
| 2018 | $1,291 | $128,600 | $18,100 | $110,500 |
| 2017 | $1,258 | $125,300 | $22,600 | $102,700 |
| 2016 | $990 | $108,500 | $22,600 | $85,900 |
| 2014 | $12 | $400 | $400 | $0 |
| 2013 | $9 | $300 | $300 | $0 |
Agents Affiliated with this Home
-
Robyn Windle

Seller's Agent in 2025
Robyn Windle
Nicholson Realty 2.0 LLC
(765) 618-4724
140 Total Sales
-
Naomi Eason

Buyer's Agent in 2025
Naomi Eason
RE/MAX
(765) 434-8840
409 Total Sales
-
Brad Evans

Buyer Co-Listing Agent in 2025
Brad Evans
RE/MAX
(765) 419-2288
37 Total Sales
-
E
Seller's Agent in 2019
Erin Romanski
Keller Williams Indy Metro NE
-
Angie Roe

Buyer's Agent in 2019
Angie Roe
Heartland Real Estate Brokers
(765) 271-6875
152 Total Sales
Map
Source: Indiana Regional MLS
MLS Number: 201508842
APN: 34-09-12-356-014.000-002
- 907 Gulf Shore Blvd
- 3201 Morrow Dr
- 2976 Citrus Lake Dr
- Palmetto Plan at Webster Crossing East
- Bradford Plan at Webster Crossing East
- Juniper Plan at Webster Crossing East
- Walnut Plan at Webster Crossing East
- Ashton Plan at Webster Crossing East
- Ironwood Plan at Webster Crossing East
- Chestnut Plan at Webster Crossing East
- Empress Plan at Webster Crossing East
- Cooper Plan at Webster Crossing East
- Norway Plan at Webster Crossing East
- Spruce Plan at Webster Crossing East
- Aspen II Plan at Webster Crossing East
- Victoria Plan at Bivens Proper - Bivens Proper, Arrival Product
- Berlin Plan at Bivens Proper - Bivens Proper, Arrival Product
- Rockaway Plan at Bivens Proper - Bivens Proper, Arrival Product
- Aspen II Plan at Bivens Proper - Bivens Proper, Arbor Product
- Juniper Plan at Bivens Proper - Bivens Proper, Arbor Product

