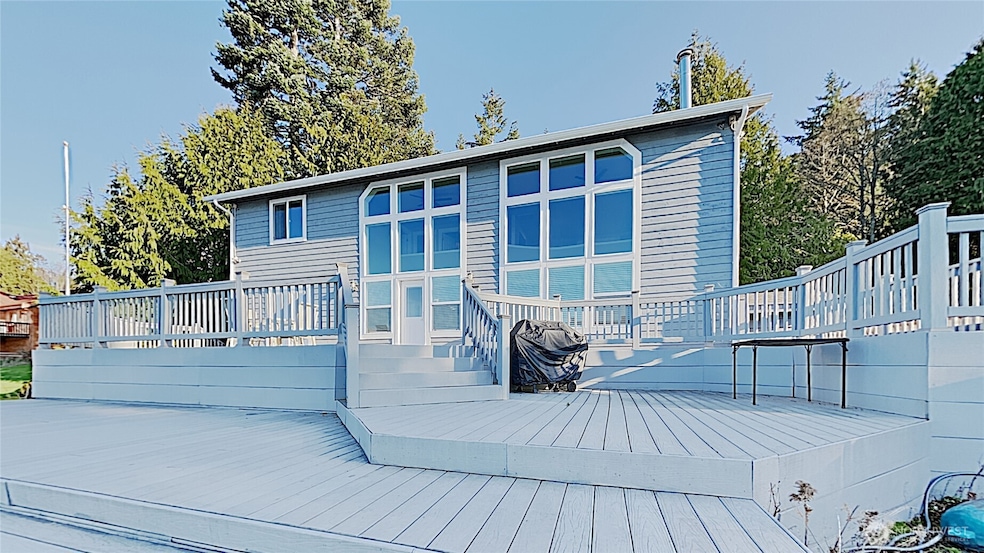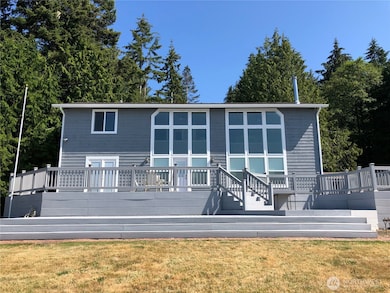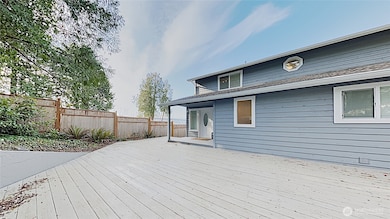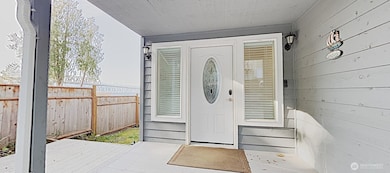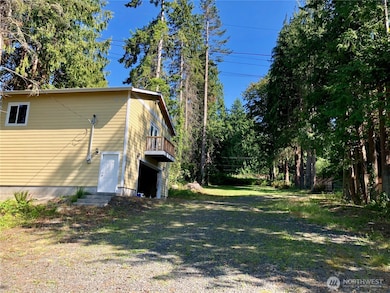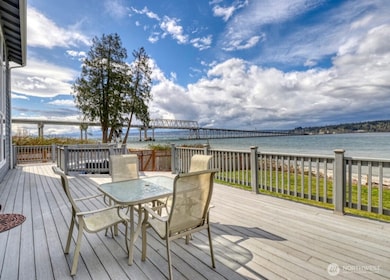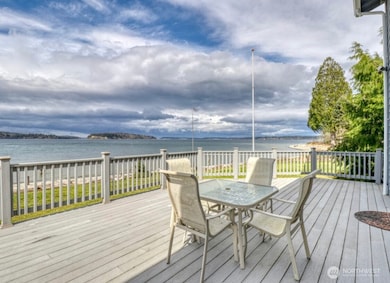3060 NE Wheeler St Poulsbo, WA 98370
Estimated payment $6,531/month
Highlights
- 80 Feet of Waterfront
- Views of a Sound
- Deck
- Kingston High School Rated 9+
- Craftsman Architecture
- 5-minute walk to Salsbury Point County Park
About This Home
Rare no-bank waterfront home on highly desired north Hood Canal, with 80' sandy beach, expansive views of Hood Canal, Hood Canal bridge, Olympic Mts, and amazing sunsets. Home has been meticulously remodeled and upgraded in 2019, with custom stone fireplace, upgraded kitchen w/ new stainless steel appliances, new flooring, new doors/windows, new composite roof/decks/patios. New oversized, detached 2-car 780 sqft garage, with an add'l unfinished 750+ sqft upstairs for potential gym/artist's loft. Walking distance to Salsbury Pt park and boat launch. Only a short drive to Pt Gamble, Kingston and historic downtown Poulsbo. Must see! Shared maint. fee for community well ~$50/month, managed by NW Water Systems. Fidelity Title # 611341089
Source: Northwest Multiple Listing Service (NWMLS)
MLS#: 2380643
Home Details
Home Type
- Single Family
Est. Annual Taxes
- $8,104
Year Built
- Built in 1989
Lot Details
- 0.82 Acre Lot
- 80 Feet of Waterfront
- Home fronts a sound
- Home fronts a canal
- Cul-De-Sac
- Street terminates at a dead end
- East Facing Home
- Gated Home
- Property is Fully Fenced
- Brush Vegetation
- Secluded Lot
- Corner Lot
- Level Lot
Parking
- 2 Car Detached Garage
- Driveway
Property Views
- Views of a Sound
- Canal
- Mountain
- Territorial
Home Design
- Craftsman Architecture
- Poured Concrete
- Composition Roof
- Wood Siding
- Wood Composite
Interior Spaces
- 1,848 Sq Ft Home
- 2-Story Property
- Ceiling Fan
- Wood Burning Fireplace
- French Doors
- Dining Room
- Loft
- Storm Windows
Kitchen
- Stove
- Microwave
- Dishwasher
- Disposal
Flooring
- Carpet
- Laminate
Bedrooms and Bathrooms
- Bathroom on Main Level
Laundry
- Dryer
- Washer
Outdoor Features
- Bulkhead
- Deck
- Patio
- Outbuilding
Utilities
- Forced Air Heating and Cooling System
- Pellet Stove burns compressed wood to generate heat
- Heat Pump System
- Private Water Source
- Shared Well
- Septic Tank
- High Speed Internet
- Cable TV Available
Community Details
- No Home Owners Association
- Lofall Subdivision
Listing and Financial Details
- Assessor Parcel Number 43380000350103
Map
Home Values in the Area
Average Home Value in this Area
Tax History
| Year | Tax Paid | Tax Assessment Tax Assessment Total Assessment is a certain percentage of the fair market value that is determined by local assessors to be the total taxable value of land and additions on the property. | Land | Improvement |
|---|---|---|---|---|
| 2025 | $9,610 | $1,092,710 | $475,920 | $616,790 |
| 2024 | $8,104 | $949,920 | $348,830 | $601,090 |
| 2023 | $9,137 | $1,055,270 | $388,700 | $666,570 |
| 2022 | $7,410 | $811,030 | $323,910 | $487,120 |
| 2021 | $6,978 | $705,550 | $279,060 | $426,490 |
| 2020 | $7,079 | $705,550 | $279,060 | $426,490 |
| 2019 | $6,389 | $634,430 | $249,160 | $385,270 |
| 2018 | $6,197 | $480,520 | $229,020 | $251,500 |
| 2017 | $5,433 | $480,520 | $229,020 | $251,500 |
| 2016 | $5,283 | $429,790 | $208,200 | $221,590 |
| 2015 | $4,910 | $401,650 | $208,200 | $193,450 |
| 2014 | -- | $401,650 | $208,200 | $193,450 |
| 2013 | -- | $401,650 | $208,200 | $193,450 |
Property History
| Date | Event | Price | Change | Sq Ft Price |
|---|---|---|---|---|
| 09/12/2025 09/12/25 | Pending | -- | -- | -- |
| 06/30/2025 06/30/25 | Price Changed | $1,099,000 | -4.4% | $595 / Sq Ft |
| 05/23/2025 05/23/25 | For Sale | $1,150,000 | -- | $622 / Sq Ft |
Purchase History
| Date | Type | Sale Price | Title Company |
|---|---|---|---|
| Interfamily Deed Transfer | -- | First American Title Ins | |
| Quit Claim Deed | $350,000 | None Available | |
| Warranty Deed | $605,280 | Stewart Title Of Kitsap |
Mortgage History
| Date | Status | Loan Amount | Loan Type |
|---|---|---|---|
| Open | $128,000 | Credit Line Revolving | |
| Open | $408,750 | New Conventional | |
| Previous Owner | $400,000 | Unknown | |
| Previous Owner | $544,500 | New Conventional |
Source: Northwest Multiple Listing Service (NWMLS)
MLS Number: 2380643
APN: 4338-000-035-01-03
- 29722 State Highway 3 NE
- 160 Bywater Way
- 0 Linda View Ln Unit NWM2374154
- 36 Seven Sisters Rd
- 131 Linda View Ln
- 124 Hoods View Ct
- 29191 Scenic Dr NE
- 111 Seven Sisters Beach
- 34059 Bridge View Dr NE
- 35275 Hood Canal Dr NE
- 34441 Hood Canal Dr NE
- 40 Garten Rd
- 34330 Bridge View Dr NE
- 34464 Bridge View Dr NE
- 34599 Bridge View Dr NE
- 34638 NE Bridge View Place
- 29711 Gamble Place NE
- 28xxx NE State Hwy 104
- 28062 State Highway 104 NE
- 13 White Rock Ln
