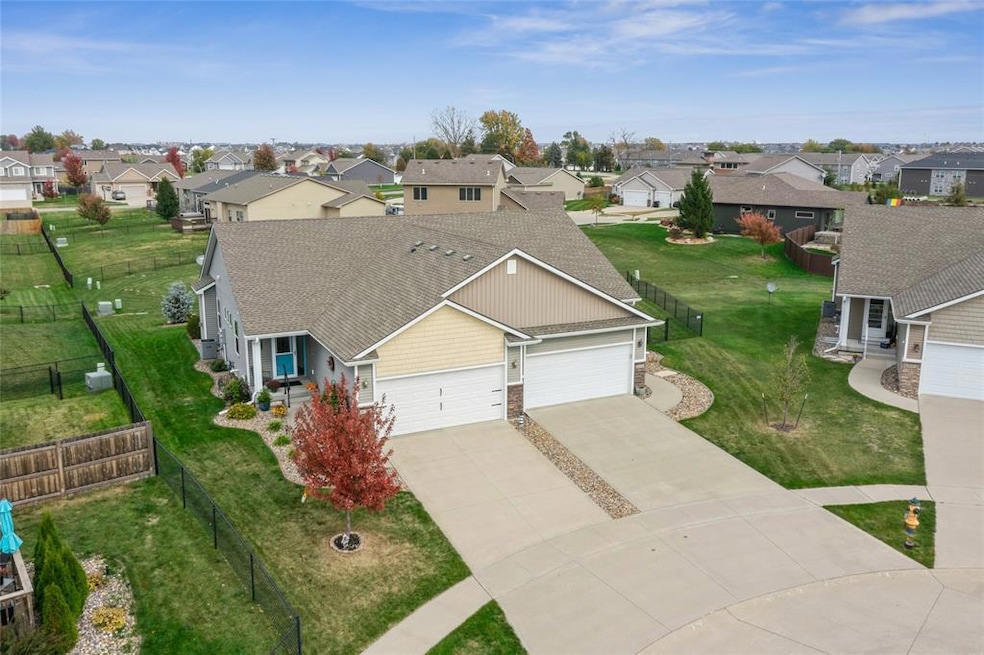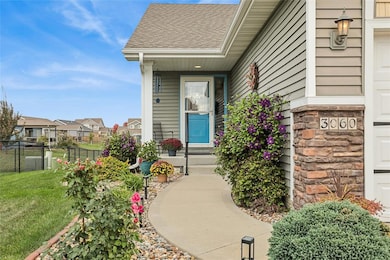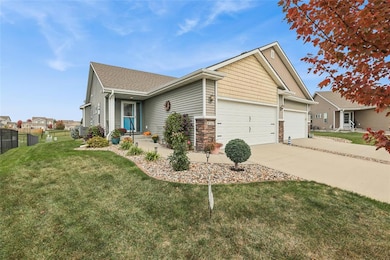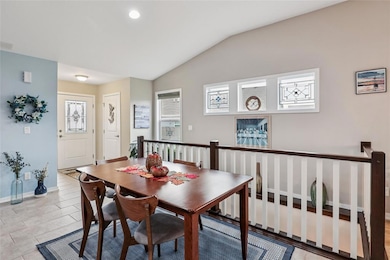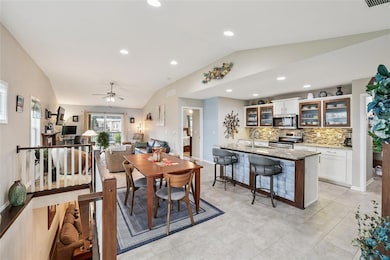3060 NW 19th St Ankeny, IA 50023
Northwest Ankeny NeighborhoodEstimated payment $2,056/month
Highlights
- Deck
- Recreation Room
- No HOA
- Prairie Ridge Middle School Rated A
- Ranch Style House
- Patio
About This Home
Welcome to this beautifully maintained Northwest Ankeny twinhome with no HOA—offering comfort, convenience, and modern style. This 3-bedroom, 2.5-bath ranch features an open-concept main level with a spacious living area centered around a cozy gas fireplace. The kitchen is a showpiece with stainless steel appliances, glass-front upper cabinets, a large pantry, and abundant storage. Step outside from the main living space to a private backyard retreat—complete with a deck and pergola leading down to a stamped concrete patio, perfect for relaxing or entertaining. The finished lower level adds even more living space, including a large family room, full bath, third bedroom, and a versatile flex room ideal for an office, gym, or hobby area. Located on a quiet cul-de-sac in a desirable area, this home combines privacy, functionality, and style—all without HOA fees. Don’t miss your opportunity to make this Ankeny gem your next home!
Townhouse Details
Home Type
- Townhome
Est. Annual Taxes
- $4,588
Year Built
- Built in 2015
Home Design
- Ranch Style House
- Traditional Architecture
- Asphalt Shingled Roof
- Vinyl Siding
Interior Spaces
- 1,092 Sq Ft Home
- Gas Fireplace
- Dining Area
- Recreation Room
- Finished Basement
Kitchen
- Stove
- Microwave
- Dishwasher
Flooring
- Carpet
- Tile
- Luxury Vinyl Plank Tile
Bedrooms and Bathrooms
Laundry
- Laundry on main level
- Dryer
- Washer
Parking
- 2 Car Attached Garage
- Driveway
Outdoor Features
- Deck
- Patio
Additional Features
- 5,576 Sq Ft Lot
- Forced Air Heating and Cooling System
Community Details
- No Home Owners Association
- Built by CSI Homes & Development
Listing and Financial Details
- Assessor Parcel Number 18100680950005
Map
Home Values in the Area
Average Home Value in this Area
Tax History
| Year | Tax Paid | Tax Assessment Tax Assessment Total Assessment is a certain percentage of the fair market value that is determined by local assessors to be the total taxable value of land and additions on the property. | Land | Improvement |
|---|---|---|---|---|
| 2025 | $4,588 | $307,000 | $62,900 | $244,100 |
| 2024 | $4,588 | $286,600 | $57,900 | $228,700 |
| 2023 | $4,734 | $286,600 | $57,900 | $228,700 |
| 2022 | $4,682 | $237,200 | $49,800 | $187,400 |
| 2021 | $4,786 | $237,200 | $49,800 | $187,400 |
| 2020 | $4,724 | $228,800 | $40,600 | $188,200 |
| 2019 | $4,436 | $228,800 | $40,600 | $188,200 |
| 2018 | $4,246 | $205,500 | $35,400 | $170,100 |
| 2017 | $1,794 | $205,500 | $35,400 | $170,100 |
| 2016 | $4 | $87,000 | $26,200 | $60,800 |
| 2015 | $4 | $220 | $220 | $0 |
| 2014 | $4 | $220 | $220 | $0 |
Property History
| Date | Event | Price | List to Sale | Price per Sq Ft | Prior Sale |
|---|---|---|---|---|---|
| 10/30/2025 10/30/25 | For Sale | $319,900 | +52.3% | $293 / Sq Ft | |
| 05/13/2016 05/13/16 | Sold | $210,000 | +3.5% | $191 / Sq Ft | View Prior Sale |
| 05/04/2016 05/04/16 | Pending | -- | -- | -- | |
| 03/26/2015 03/26/15 | For Sale | $202,900 | -- | $184 / Sq Ft |
Purchase History
| Date | Type | Sale Price | Title Company |
|---|---|---|---|
| Warranty Deed | $210,000 | None Available |
Source: Des Moines Area Association of REALTORS®
MLS Number: 729300
APN: 181-00680950005
- 4215 NW 17th Ct
- 1501 NW North Creek Dr
- 2817 NW 21st St
- 3206 NW 13th St
- 2714 NW Lois Ln
- 3304 NW 13th St
- 2714 NW 23rd St
- 1207 NW Rolling Rock Rd
- 2600 NW 14th St
- Eisenhower C Plan at The Grove Landing
- Beechwood Plan at The Grove Landing - Grove Landing Plats 2, 3, & 5
- Harrison IV Plan at The Grove Landing
- Willow Plan at The Grove Landing - Grove Landing Plats 2, 3, & 5
- Buckeye Plan at The Grove Landing - Grove Landing Plats 2, 3, & 5
- Harding Plan at The Grove Landing
- Hoover B Plan at The Grove Landing
- Melrose Plan at The Grove Landing
- Fillmore Plan at The Grove Landing
- Arlington Plan at The Grove Landing
- Sunflower Plan at The Grove Landing - Grove Landing Plats 2, 3, & 5
- 1803 NW Linwood Ln
- 2727 NW 21st St
- 2522 NW 14th St
- 2512 NW 14th St
- 2517 NW 14th St
- 2026 NW Hickory Ln
- 2056 NW Hickory Ln
- 1810 NW Savannah Dr
- 2002 NW Hickory Ln
- 2013 NW Hickory Ln
- 2013 NW Hickory Ln
- 2013 NW Hickory Ln
- 2013 NW Hickory Ln Unit 6
- 1927 NW Hickory Ln
- 1632 NW Prairie Lakes Dr
- 1624 NW Prairie Lakes Dr Unit 3
- 1603 NW Prairie Lakes Dr
- 1735 NW Fieldstream Ln
- 2004 NW Sharmin Dr
- 1624 NW 5th St
