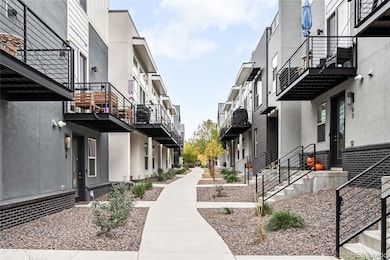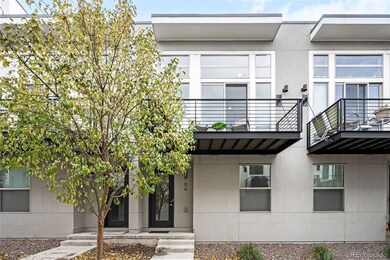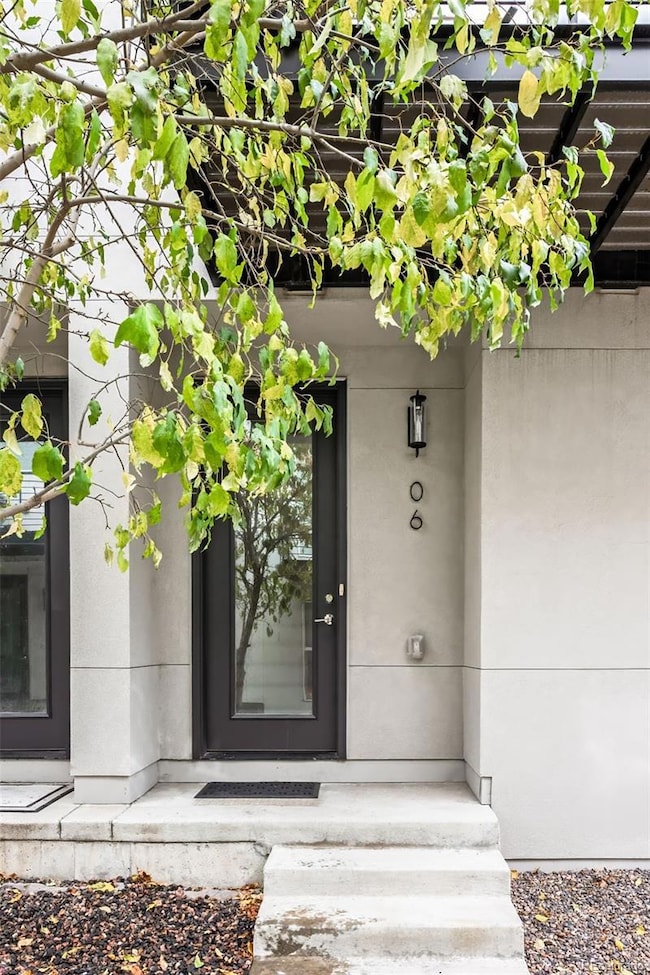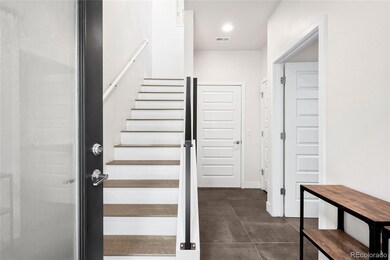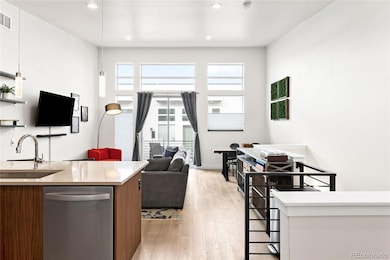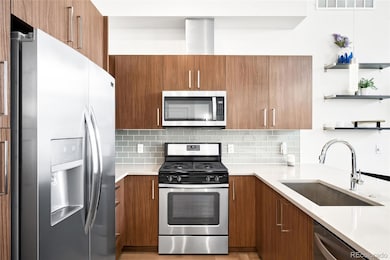3060 Wilson Ct Unit 6 Denver, CO 80205
Skyland NeighborhoodEstimated payment $3,007/month
Highlights
- Primary Bedroom Suite
- Open Floorplan
- Wood Flooring
- East High School Rated A
- Mountain View
- Covered Patio or Porch
About This Home
Bathed in natural light and designed for effortless living, this modern Skyland Village townhome blends low-maintenance ease with contemporary elegance. A bright, open floorplan welcomes residents with large windows, neutral tones and refined finishes throughout. The stylish kitchen impresses with sleek cabinetry, stainless steel appliances, a tiled backsplash and a peninsula illuminated by chic pendant lighting — perfect for casual dining or entertaining. Sliding glass doors extend the living space to a private outdoor balcony, ideal for morning coffee or evening unwinding. Each of the two bedrooms presents a serene retreat with its own en-suite bath, offering flexibility for guests or a dedicated home office. Complete with an attached one-car garage and ideally situated just moments from City Park, downtown Denver, Park Hill and Cherry Creek shopping and restaurants, this move-in-ready residence delivers both convenience and sophistication within a beautifully maintained community.
Listing Agent
Milehimodern Brokerage Email: josh.demby@milehimodern.com,303-905-0890 License #100076092 Listed on: 10/30/2025
Open House Schedule
-
Saturday, November 01, 202511:00 am to 1:00 pm11/1/2025 11:00:00 AM +00:0011/1/2025 1:00:00 PM +00:00Add to Calendar
Townhouse Details
Home Type
- Townhome
Est. Annual Taxes
- $2,203
Year Built
- Built in 2016
Lot Details
- Two or More Common Walls
- North Facing Home
- Landscaped
HOA Fees
- $284 Monthly HOA Fees
Parking
- 1 Car Attached Garage
Home Design
- Brick Exterior Construction
- Frame Construction
- Stucco
Interior Spaces
- 1,025 Sq Ft Home
- 2-Story Property
- Open Floorplan
- Built-In Features
- Ceiling Fan
- Double Pane Windows
- Window Treatments
- Living Room
- Mountain Views
- Laundry in unit
Kitchen
- Eat-In Kitchen
- Range
- Microwave
- Dishwasher
- Disposal
Flooring
- Wood
- Carpet
- Tile
Bedrooms and Bathrooms
- Primary Bedroom Suite
- En-Suite Bathroom
- Walk-In Closet
Outdoor Features
- Balcony
- Covered Patio or Porch
- Exterior Lighting
- Rain Gutters
Schools
- Barrett Elementary School
- Denver Discovery Middle School
- Dsst: Stapleton High School
Utilities
- Forced Air Heating and Cooling System
- Heating System Uses Natural Gas
- 220 Volts
- Natural Gas Connected
- Phone Available
- Cable TV Available
Community Details
- Westwind Management Group, Llc Inverness Association, Phone Number (303) 369-1800
- Skyland Village Subdivision
Listing and Financial Details
- Exclusions: Seller's personal property and/or staging items.
- Assessor Parcel Number 2254-12-105
Map
Home Values in the Area
Average Home Value in this Area
Tax History
| Year | Tax Paid | Tax Assessment Tax Assessment Total Assessment is a certain percentage of the fair market value that is determined by local assessors to be the total taxable value of land and additions on the property. | Land | Improvement |
|---|---|---|---|---|
| 2024 | $2,203 | $27,810 | $680 | $27,130 |
| 2023 | $2,155 | $27,810 | $680 | $27,130 |
| 2022 | $2,275 | $28,610 | $700 | $27,910 |
| 2021 | $2,196 | $29,430 | $720 | $28,710 |
| 2020 | $2,018 | $27,200 | $720 | $26,480 |
| 2019 | $1,962 | $27,200 | $720 | $26,480 |
| 2018 | $696 | $9,000 | $1,350 | $7,650 |
Property History
| Date | Event | Price | List to Sale | Price per Sq Ft |
|---|---|---|---|---|
| 10/30/2025 10/30/25 | For Sale | $485,000 | -- | $473 / Sq Ft |
Purchase History
| Date | Type | Sale Price | Title Company |
|---|---|---|---|
| Special Warranty Deed | $389,000 | First Integrity Title Co |
Mortgage History
| Date | Status | Loan Amount | Loan Type |
|---|---|---|---|
| Open | $369,550 | New Conventional |
Source: REcolorado®
MLS Number: 7886461
APN: 2254-12-105
- 3080 Wilson Ct Unit 3
- 3540 E Martin Luther King jr Blvd
- 3055 Adams St
- 2892 Monroe St
- 2882 Monroe St
- 3251 Cook St
- 3320 N Madison St
- 3334 N Madison St
- 3046 Saint Paul St
- 3213 Steele St
- 3219 Steele St
- 3227 N Steele St
- 2731 Cook St
- 2928 Milwaukee St
- 2812 Harrison St
- 3015 Milwaukee St
- 3420 N Steele St
- 3401 N Steele St
- 2855 & 2875 Harrison St
- 3243 Albion St
- 3030 Wilson Ct
- 3249 Steele St
- 3335 N Harrison St Unit 3335 N Harrison St Denver
- 3026 Bruce Randolph Ave
- 3411 N Albion St
- 3411 N Albion St Unit 2-2
- 2937 Cherry St
- 3653 Josephine St
- 3504 N Gaylord St
- 3095 Elm St
- 4080 Cook St
- 3421 S Elm St
- 3520 Eudora St
- 3439 Vine St
- 4000 Albion St
- 2260 E 22nd Ave
- 3515 N Williams St Unit 3517
- 1691 Monroe St Unit Basement
- 1801 E 37th Ave
- 3538 E 17th Ave

