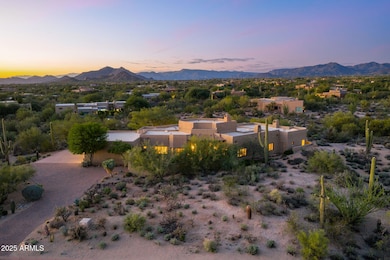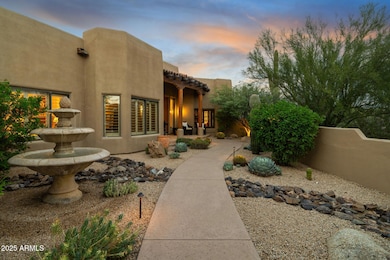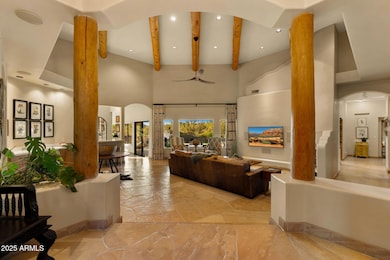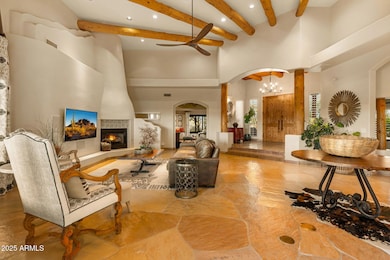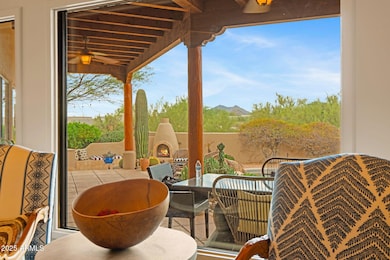30600 N Pima Rd Unit 32 Scottsdale, AZ 85266
Whisper Rock NeighborhoodEstimated payment $13,612/month
Highlights
- Gated with Attendant
- Play Pool
- Fireplace in Primary Bedroom
- Lone Mountain Elementary School Rated A-
- Desert View
- Santa Fe Architecture
About This Home
Enjoy breathtaking mountain views from your private backyard retreat, ideal for relaxing or entertaining guests beneath the Arizona sky. Every detail of this custom-built and meticulously cared-for home reflects quality and pride of ownership, from the architectural accents to the mature desert landscaping.
Step inside to discover a remodeled gourmet kitchen featuring high-end finishes, beautiful walkthrough butlers pantry and bar with premium appliances, perfect for entertaining or quiet mornings at home. The spacious great room showcases natural light, custom details, and seamless indoor-outdoor living that highlights the home's tranquil desert surroundings.
Located near world-class golf, hiking, dining, this property captures the true essence of luxury North Scottsdale living
Open House Schedule
-
Saturday, November 01, 20253:00 to 6:00 pm11/1/2025 3:00:00 PM +00:0011/1/2025 6:00:00 PM +00:00Sunset Viewing and tour of the home!Add to Calendar
Home Details
Home Type
- Single Family
Est. Annual Taxes
- $3,239
Year Built
- Built in 2000
Lot Details
- 1.34 Acre Lot
- Desert faces the front and back of the property
- Block Wall Fence
- Misting System
- Front and Back Yard Sprinklers
HOA Fees
- $257 Monthly HOA Fees
Parking
- 3 Car Direct Access Garage
- Garage ceiling height seven feet or more
- Garage Door Opener
- Golf Cart Garage
Home Design
- Santa Fe Architecture
- Wood Frame Construction
- Tile Roof
- Built-Up Roof
- Foam Roof
- Stucco
Interior Spaces
- 4,241 Sq Ft Home
- 1-Story Property
- Wet Bar
- Central Vacuum
- Ceiling height of 9 feet or more
- Ceiling Fan
- Skylights
- Gas Fireplace
- Double Pane Windows
- Family Room with Fireplace
- 4 Fireplaces
- Living Room with Fireplace
- Desert Views
- Security System Owned
- Washer and Dryer Hookup
Kitchen
- Kitchen Updated in 2023
- Eat-In Kitchen
- Built-In Electric Oven
- Gas Cooktop
- Built-In Microwave
- Kitchen Island
- Laminate Countertops
Flooring
- Carpet
- Stone
Bedrooms and Bathrooms
- 3 Bedrooms
- Fireplace in Primary Bedroom
- Bathroom Updated in 2023
- Primary Bathroom is a Full Bathroom
- 3.5 Bathrooms
- Dual Vanity Sinks in Primary Bathroom
- Hydromassage or Jetted Bathtub
- Bathtub With Separate Shower Stall
Pool
- Pool Updated in 2023
- Play Pool
Outdoor Features
- Covered Patio or Porch
- Outdoor Fireplace
- Fire Pit
- Built-In Barbecue
Schools
- Lone Mountain Elementary School
- Sonoran Trails Middle School
- Cactus Shadows High School
Utilities
- Cooling System Updated in 2025
- Zoned Heating and Cooling System
- Heating System Uses Natural Gas
- Wiring Updated in 2023
- Tankless Water Heater
- High Speed Internet
Listing and Financial Details
- Tax Lot 32
- Assessor Parcel Number 216-65-043
Community Details
Overview
- Association fees include street maintenance
- Sincuidados Association, Phone Number (602) 437-4777
- Built by Custom
- Sincuidados Subdivision
Recreation
- Tennis Courts
- Pickleball Courts
- Bike Trail
Additional Features
- Recreation Room
- Gated with Attendant
Map
Home Values in the Area
Average Home Value in this Area
Tax History
| Year | Tax Paid | Tax Assessment Tax Assessment Total Assessment is a certain percentage of the fair market value that is determined by local assessors to be the total taxable value of land and additions on the property. | Land | Improvement |
|---|---|---|---|---|
| 2025 | $3,300 | $69,375 | -- | -- |
| 2024 | $4,630 | $66,071 | -- | -- |
| 2023 | $4,630 | $113,310 | $22,660 | $90,650 |
| 2022 | $4,469 | $88,130 | $17,620 | $70,510 |
| 2021 | $5,729 | $85,550 | $17,110 | $68,440 |
| 2020 | $5,721 | $82,830 | $16,560 | $66,270 |
| 2019 | $5,577 | $82,610 | $16,520 | $66,090 |
| 2018 | $5,424 | $81,070 | $16,210 | $64,860 |
| 2017 | $5,223 | $79,630 | $15,920 | $63,710 |
| 2016 | $5,200 | $79,330 | $15,860 | $63,470 |
| 2015 | $4,280 | $74,030 | $14,800 | $59,230 |
Property History
| Date | Event | Price | List to Sale | Price per Sq Ft |
|---|---|---|---|---|
| 10/30/2025 10/30/25 | For Sale | $2,500,000 | -- | $589 / Sq Ft |
Purchase History
| Date | Type | Sale Price | Title Company |
|---|---|---|---|
| Warranty Deed | $1,575,000 | First American Title | |
| Cash Sale Deed | $970,000 | Stewart Title | |
| Warranty Deed | $995,000 | Equity Title Agency Inc | |
| Interfamily Deed Transfer | -- | None Available | |
| Interfamily Deed Transfer | -- | None Available | |
| Cash Sale Deed | $110,000 | Security Title Agency | |
| Interfamily Deed Transfer | -- | Lawyers Title | |
| Cash Sale Deed | $90,000 | Lawyers Title |
Mortgage History
| Date | Status | Loan Amount | Loan Type |
|---|---|---|---|
| Open | $1,417,343 | New Conventional | |
| Previous Owner | $500,000 | New Conventional |
Source: Arizona Regional Multiple Listing Service (ARMLS)
MLS Number: 6937467
APN: 216-65-043
- 30600 N Pima Rd Unit 81
- 30600 N Pima Rd Unit 66
- 30600 N Pima Rd Unit 67
- 8400 E Dixileta Dr Unit 147
- 8300 E Lone Mountain Rd
- 31815 N Black Cross Rd Unit 28
- 31602 N Black Cross Rd Unit 19
- 8300 E Dixileta Dr Unit 304
- 8300 E Dixileta Dr Unit 235
- 8300 E Dixileta Dr Unit 306
- 8300 E Dixileta Dr Unit 263
- 8024 E Lone Mountain Rd
- 30401 N 78th St Unit 89
- 8333 E Whisper Rock Trail
- 30989 N 77th Way
- 7780 E Balao Dr
- 8328 E Whisper Rock Trail
- 8681 E Artisan Pass
- 8580 E Artisan Pass Unit 126
- 7933 E Baker Dr
- 7771 E Visao Dr
- 7559 E Visao Dr
- 7395 E Brisa Dr
- 7552 E Camino Puesta Del Sol
- 9386 E Southwind Ln
- 32857 N 74th Way
- 28484 N 92nd Place
- 9375 E Sutherland Way Unit ID1255437P
- 7439 E Camino Rayo de Luz
- 7488 E Sunset Sky Cir
- 28695 N 94th Place
- 7974 E Evening Glow Dr
- 9687 E Balancing Rock Rd
- 7403 E Quien Sabe Way
- 28591 N 94th Place
- 33094 N 74th Place
- 7180 E Thirsty Cactus Ln
- 7295 E Sunset Sky Cir
- 7132 E Thirsty Cactus Ln
- 7872 E Thorntree Dr

