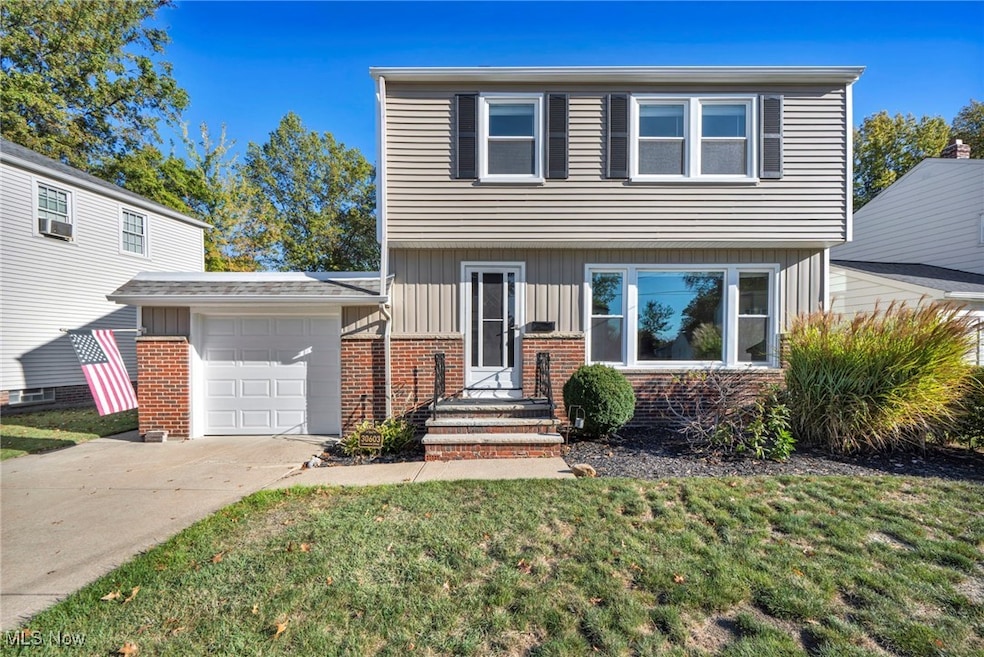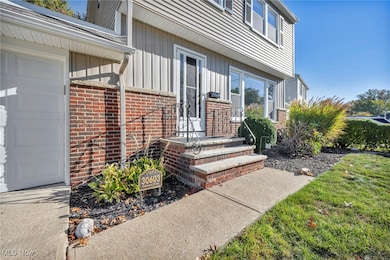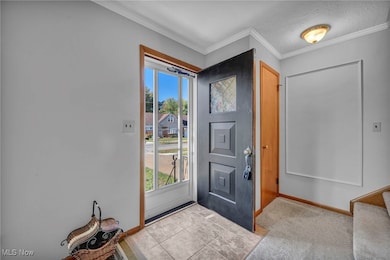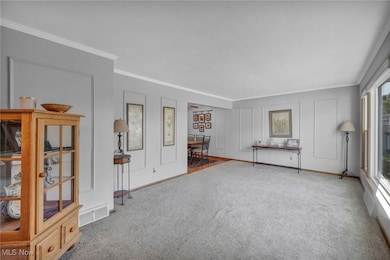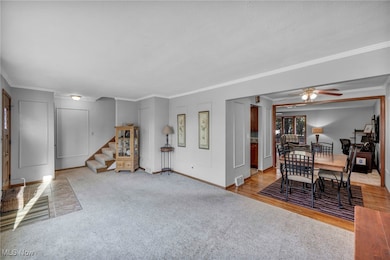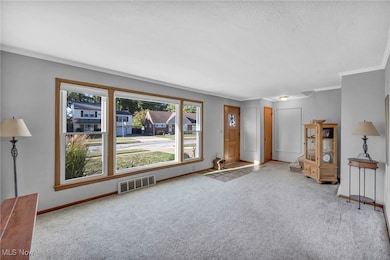30603 Crescent Dr Willowick, OH 44095
Estimated payment $1,507/month
Highlights
- Colonial Architecture
- 1 Car Attached Garage
- Patio
- No HOA
- Cooling System Mounted To A Wall/Window
- Forced Air Heating System
About This Home
Welcome home to this beautifully maintained 1,416 sq ft Colonial offering the perfect blend of charm, comfort, and modern updates! This spacious 3-bedroom, 2 full-bath home has been thoughtfully upgraded for peace of mind and easy living. Major improvements include new vinyl windows and siding in 2025, a brand-new roof in 2024 with a transferable lifetime warranty, and an updated electric panel. The remodeled kitchen features custom cabinetry and plenty of counter space for those who enjoy cooking and entertaining. Enjoy a 24’ first-floor living room with oak hardwood floors under the carpeting, a formal dining room, and a 24’ family room addition with a beautiful bay window overlooking the spacious backyard—perfect for relaxing or hosting gatherings. The full basement offers a large recreation room great for entertaining and a second full bathroom with a shower.
Located in a desirable Willowick neighborhood close to parks, schools, shopping, and freeway access, this move-in ready home offers comfort, style, and value. Don’t miss your opportunity to make it yours!
Listing Agent
Real of Ohio Brokerage Email: kaimteam@gmail.com, 440-796-0425 License #430767 Listed on: 10/17/2025
Home Details
Home Type
- Single Family
Est. Annual Taxes
- $4,252
Year Built
- Built in 1956
Lot Details
- 7,789 Sq Ft Lot
- Lot Dimensions are 46x205
Parking
- 1 Car Attached Garage
Home Design
- Colonial Architecture
- Brick Exterior Construction
- Fiberglass Roof
- Asphalt Roof
- Aluminum Siding
Interior Spaces
- 2-Story Property
- Ceiling Fan
- Finished Basement
- Basement Fills Entire Space Under The House
Bedrooms and Bathrooms
- 3 Main Level Bedrooms
- 2 Full Bathrooms
Outdoor Features
- Patio
Utilities
- Cooling System Mounted To A Wall/Window
- Forced Air Heating System
- Heating System Uses Gas
- Sewer Not Available
Community Details
- No Home Owners Association
Listing and Financial Details
- Assessor Parcel Number 28-A-039-J-01-041-0
Map
Home Values in the Area
Average Home Value in this Area
Tax History
| Year | Tax Paid | Tax Assessment Tax Assessment Total Assessment is a certain percentage of the fair market value that is determined by local assessors to be the total taxable value of land and additions on the property. | Land | Improvement |
|---|---|---|---|---|
| 2024 | -- | $63,640 | $13,170 | $50,470 |
| 2023 | $5,518 | $53,270 | $10,780 | $42,490 |
| 2022 | $3,835 | $53,270 | $10,780 | $42,490 |
| 2021 | $3,850 | $53,270 | $10,780 | $42,490 |
| 2020 | $3,594 | $45,150 | $9,140 | $36,010 |
| 2019 | $3,367 | $45,150 | $9,140 | $36,010 |
| 2018 | $3,329 | $37,340 | $11,680 | $25,660 |
| 2017 | $2,889 | $37,340 | $11,680 | $25,660 |
| 2016 | $2,884 | $37,340 | $11,680 | $25,660 |
| 2015 | $2,829 | $37,340 | $11,680 | $25,660 |
| 2014 | $2,704 | $37,340 | $11,680 | $25,660 |
| 2013 | $2,704 | $37,340 | $11,680 | $25,660 |
Property History
| Date | Event | Price | List to Sale | Price per Sq Ft |
|---|---|---|---|---|
| 10/31/2025 10/31/25 | Price Changed | $219,900 | -4.3% | $126 / Sq Ft |
| 10/17/2025 10/17/25 | For Sale | $229,900 | -- | $132 / Sq Ft |
Purchase History
| Date | Type | Sale Price | Title Company |
|---|---|---|---|
| Deed | $105,000 | -- |
Source: MLS Now
MLS Number: 5164827
APN: 28-A-039-J-01-041
- 30704 Willowick Dr
- 596 Terrace Plaza
- 30401 Harrison St
- 30317 Thomas St
- 701 E 315th St
- 30325 Mildred Dr
- 409 E 310th St
- 30408 Mildred Dr
- 30401 Clarmont Rd
- 30131 Fairway Blvd
- 730 Glenhurst Rd
- 384 Bayridge Blvd
- 30321 Gebhart Place
- 30404 Gebhart Place
- 835 Pendley Rd
- 31404 Daniel Dr
- 30209 Oakdale Rd
- 31512 Douglas Dr
- 31612 Douglas Dr
- 143 Larimar Dr
- 30401 Mildred Dr
- 30034 Oakdale Rd
- 30901 Lake Shore Blvd
- 31103 Lakeshore Blvd
- 31600 Lake Shore Blvd
- 31900 N Marginal Dr
- 32002 N Marginal Dr
- 1577 E 332nd St
- 33001 Vine St
- 33400 Vine St
- 33201 Vine St
- 1490 E 337th St
- 364 E 330th St
- 1228 E 340th St
- 34188 Euclid Ave
- 30050 Euclid Ave Unit A2
- 34800 Vine St
- 1593 Lee Terrace Dr Unit F9
- 5050 Som Center Rd
- 150001 Ridgewick Dr Unit Absolutely beautiful. A must see
