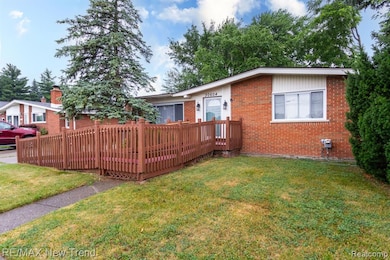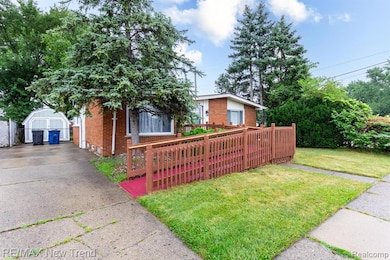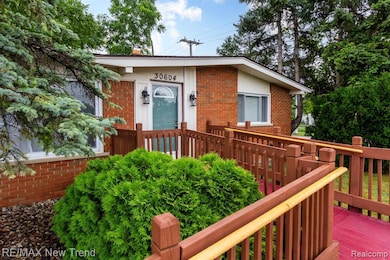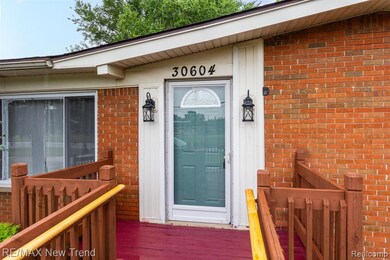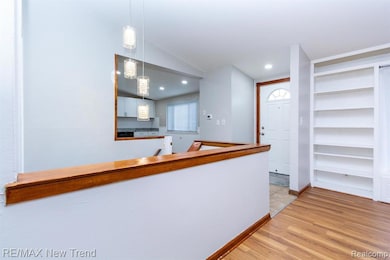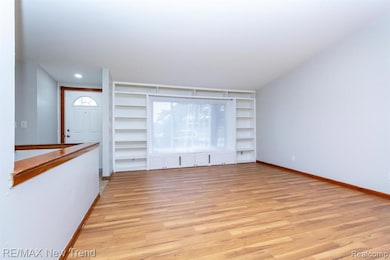30604 Ann Arbor Trail Westland, MI 48185
Estimated payment $1,918/month
Highlights
- Vaulted Ceiling
- Ground Level Unit
- 2.5 Car Detached Garage
- Ranch Style House
- No HOA
- Accessible Approach with Ramp
About This Home
Beautifully Updated 3-Bedroom Ranch in a Prime Location! This charming ranch-style home features 3 spacious bedrooms and 2 full baths thoughtfully updated for modern living. The vaulted living room is filled with natural light from large windows and creates an inviting and open atmosphere. The brand-new kitchen boasts stunning white cabinetry, granite countertops, and a stylish backsplash. Gorgeous hardwood floors run throughout the bedrooms, adding warmth and character. A rare find 2.5 car garage offers both front and rear access, along with plenty of shelving for extra storage. The private fenced backyard includes a storage barn—ideal for tools, hobbies, or additional storage needs. Conveniently located within walking distance to schools and close to shopping, parks, and more. Room sizes are approx. Livonia Schools. Move-in ready and waiting for you to call it home!
Home Details
Home Type
- Single Family
Est. Annual Taxes
Year Built
- Built in 1958
Lot Details
- 8,276 Sq Ft Lot
- Lot Dimensions are 55x150
- Back Yard Fenced
Home Design
- Ranch Style House
- Brick Exterior Construction
- Poured Concrete
Interior Spaces
- 1,472 Sq Ft Home
- Vaulted Ceiling
- Partially Finished Basement
Kitchen
- Free-Standing Electric Range
- Microwave
- Dishwasher
- Disposal
Bedrooms and Bathrooms
- 3 Bedrooms
- 2 Full Bathrooms
Laundry
- Dryer
- Washer
Parking
- 2.5 Car Detached Garage
- Drive Through
Accessible Home Design
- Accessible Full Bathroom
- Accessible Approach with Ramp
Utilities
- Forced Air Heating and Cooling System
- Heating System Uses Natural Gas
- Natural Gas Water Heater
Additional Features
- Shed
- Ground Level Unit
Community Details
- No Home Owners Association
- Moulin Rouge Sub Subdivision
Listing and Financial Details
- Assessor Parcel Number 56006030266000
Map
Home Values in the Area
Average Home Value in this Area
Tax History
| Year | Tax Paid | Tax Assessment Tax Assessment Total Assessment is a certain percentage of the fair market value that is determined by local assessors to be the total taxable value of land and additions on the property. | Land | Improvement |
|---|---|---|---|---|
| 2025 | $3,981 | $135,600 | $0 | $0 |
| 2024 | $3,981 | $124,800 | $0 | $0 |
| 2023 | $3,924 | $108,800 | $0 | $0 |
| 2022 | $4,773 | $99,400 | $0 | $0 |
| 2021 | $4,016 | $94,500 | $0 | $0 |
| 2020 | $3,971 | $90,300 | $0 | $0 |
| 2019 | $3,814 | $89,000 | $0 | $0 |
| 2018 | $2,738 | $71,900 | $0 | $0 |
| 2017 | $1,911 | $67,100 | $0 | $0 |
| 2016 | $3,620 | $67,600 | $0 | $0 |
| 2015 | $5,425 | $62,390 | $0 | $0 |
| 2013 | $4,870 | $48,700 | $0 | $0 |
| 2012 | $3,226 | $49,550 | $0 | $0 |
Property History
| Date | Event | Price | List to Sale | Price per Sq Ft |
|---|---|---|---|---|
| 10/16/2025 10/16/25 | Price Changed | $272,000 | -5.2% | $185 / Sq Ft |
| 07/18/2025 07/18/25 | Price Changed | $287,000 | -4.2% | $195 / Sq Ft |
| 07/10/2025 07/10/25 | For Sale | $299,500 | 0.0% | $203 / Sq Ft |
| 07/09/2021 07/09/21 | Rented | $1,800 | 0.0% | -- |
| 07/06/2021 07/06/21 | Under Contract | -- | -- | -- |
| 06/18/2021 06/18/21 | For Rent | $1,800 | -- | -- |
Purchase History
| Date | Type | Sale Price | Title Company |
|---|---|---|---|
| Quit Claim Deed | -- | None Available | |
| Deed | $94,250 | -- |
Source: Realcomp
MLS Number: 20251015198
APN: 56-006-03-0266-000
- 30614 Ann Arbor Trail
- 8204 Flamingo St
- 8315 Flamingo St
- 8234 Perrin Ave
- 8226 Huntington St Unit 25
- 8226 Huntington St Unit 24
- 8148 Randy Dr
- 31230 Gladys Ave
- 31219 Stephen Ave
- 31273 Mackenzie Dr
- 8319 Beatrice
- 8309 Hugh St
- 8483 Beatrice
- 7872 Ritz Ave
- 31670 Mackenzie Dr
- 8618 Beatrice
- 29854 Malvern St
- 8332 Berwick Dr
- 0000 N Middlebelt Rd
- 30120 Rush St
- 30801 Ann Arbor Trail
- 7560 N Merriman Rd
- 31551 Ann Arbor Trail
- 31480 Warren Rd
- 31680 Cowan Rd
- 30500 Warren Rd
- 9101 Hugh St
- 29965 Westfield St
- 9121 Hugh St
- 7300-7380 Central St
- 7352 Haller St
- 8150 Valley View Cir
- 7127 Bonnie Dr
- 6120 Middlebelt Rd
- 32751 Marco Ave
- 11201 Haller St
- 31216 Pardo #4 St
- 9628 Shadyside St
- 9924 Woodring St
- 9928 Shadyside St

