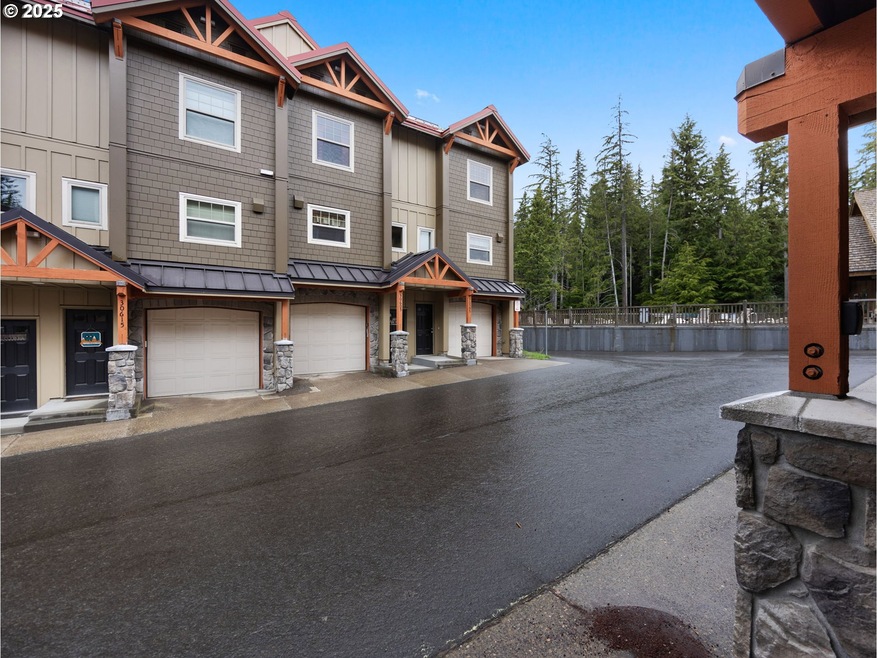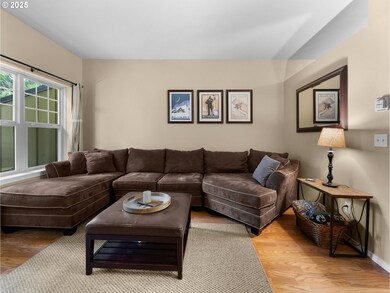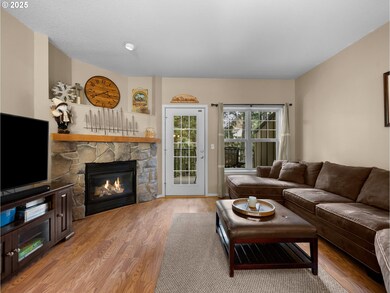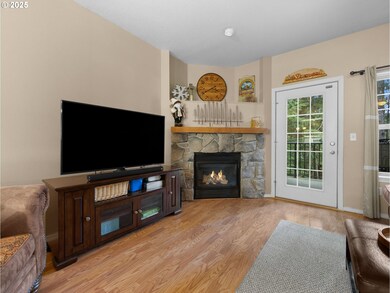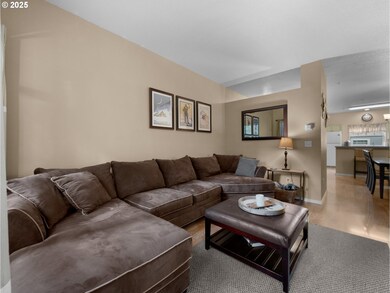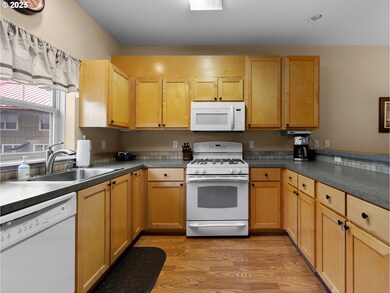30605 E Camryn Way Unit D-20 Government Camp, OR 97028
Estimated payment $4,549/month
Highlights
- View of Trees or Woods
- Chalet
- Vaulted Ceiling
- Welches Elementary School Rated 10
- Deck
- Sauna
About This Home
Escape to your own mountain retreat at Collins Lake Resort! This updated fully furnished condo is a rare gem—featuring two primary suites, an uncommon and highly desirable layout that offers added comfort and privacy for you and your guests.Perfectly located just steps from the pool and clubhouse, this unit also overlooks the peaceful creek from both the back deck and one of the primary suites, creating the ideal après-ski setting. With loads of bunks and beds, there’s plenty of room for your ski crew or the whole family to unwind after a day on the mountain. The extra-deep garage serves as your private ski locker, waxing station, and hangout zone. Ownership comes with access to the stunning on-site Creekside Lodge, a $1.5 million venue designed by local architect Blane Skowhede. With massive 2,000-pound timber trusses, a grand stone fireplace, and a fully equipped kitchen area, it’s the perfect gathering space. Resort amenities include a year-round swimming pool, hot tub,sauna, and leisure pool for relaxing after outdoor adventures. Whether you're seeking a personal mountain getaway or a ready-to-go Airbnb investment, this special unit offers it all.Get moving—and get to Govy. Your Mt. Hood basecamp is calling!
Listing Agent
Real Broker Brokerage Email: krista@hillshirerealtygroup.com License #200508246 Listed on: 06/02/2025

Townhouse Details
Home Type
- Townhome
Est. Annual Taxes
- $4,530
Year Built
- Built in 2004
Lot Details
- Creek or Stream
- Landscaped with Trees
HOA Fees
- $520 Monthly HOA Fees
Parking
- 2 Car Attached Garage
- Tandem Garage
- Garage Door Opener
- Off-Street Parking
- Deeded Parking
Property Views
- Woods
- Creek or Stream
Home Design
- Chalet
- Metal Roof
- Cement Siding
- Cultured Stone Exterior
- Concrete Perimeter Foundation
Interior Spaces
- 1,248 Sq Ft Home
- 2-Story Property
- Furnished
- Vaulted Ceiling
- Gas Fireplace
- Propane Fireplace
- Family Room
- Living Room
- Dining Room
- Security Lights
Kitchen
- Built-In Oven
- Built-In Range
- Microwave
- Plumbed For Ice Maker
- Dishwasher
- Disposal
Flooring
- Wall to Wall Carpet
- Laminate
Bedrooms and Bathrooms
- 2 Bedrooms
Laundry
- Laundry in unit
- Washer and Dryer
Outdoor Features
- Deck
Schools
- Welches Elementary And Middle School
- Sandy High School
Utilities
- No Cooling
- Forced Air Heating System
- Heating System Uses Propane
- Electric Water Heater
- Municipal Trash
- High Speed Internet
Listing and Financial Details
- Assessor Parcel Number 05009255
Community Details
Overview
- $1,000 One-Time Secondary Association Fee
- 151 Units
- Collins Lake Resort Association, Phone Number (503) 272-3051
- Collins Lake Resort Subdivision
- On-Site Maintenance
Amenities
- Community Deck or Porch
- Common Area
- Sauna
- Party Room
Recreation
- Community Pool
- Community Spa
- Snow Removal
Security
- Resident Manager or Management On Site
Map
Home Values in the Area
Average Home Value in this Area
Tax History
| Year | Tax Paid | Tax Assessment Tax Assessment Total Assessment is a certain percentage of the fair market value that is determined by local assessors to be the total taxable value of land and additions on the property. | Land | Improvement |
|---|---|---|---|---|
| 2025 | $4,988 | $315,566 | -- | -- |
| 2024 | $4,530 | $306,375 | -- | -- |
| 2023 | $4,530 | $297,452 | $0 | $0 |
| 2022 | $4,294 | $288,789 | $0 | $0 |
| 2021 | $4,143 | $280,378 | $0 | $0 |
| 2020 | $4,032 | $272,212 | $0 | $0 |
| 2019 | $4,005 | $264,284 | $0 | $0 |
| 2018 | $3,829 | $256,586 | $0 | $0 |
| 2017 | $3,740 | $249,113 | $0 | $0 |
| 2016 | $3,608 | $241,857 | $0 | $0 |
| 2015 | $3,506 | $234,813 | $0 | $0 |
| 2014 | $3,416 | $227,974 | $0 | $0 |
Property History
| Date | Event | Price | List to Sale | Price per Sq Ft | Prior Sale |
|---|---|---|---|---|---|
| 12/01/2025 12/01/25 | Price Changed | $695,000 | -4.1% | $557 / Sq Ft | |
| 12/01/2025 12/01/25 | For Sale | $725,000 | 0.0% | $581 / Sq Ft | |
| 11/05/2025 11/05/25 | Pending | -- | -- | -- | |
| 06/02/2025 06/02/25 | For Sale | $725,000 | -3.3% | $581 / Sq Ft | |
| 05/27/2022 05/27/22 | Sold | $750,000 | +8.5% | $601 / Sq Ft | View Prior Sale |
| 05/15/2022 05/15/22 | Pending | -- | -- | -- | |
| 05/13/2022 05/13/22 | For Sale | $691,000 | -- | $554 / Sq Ft |
Purchase History
| Date | Type | Sale Price | Title Company |
|---|---|---|---|
| Warranty Deed | $750,000 | None Listed On Document | |
| Bargain Sale Deed | $25,288 | None Available | |
| Warranty Deed | $375,500 | Fidelity Natl Title Co Of Or | |
| Warranty Deed | $386,000 | Landamerica Lawyers Title | |
| Warranty Deed | $200,020 | Lawyers Title Ins |
Mortgage History
| Date | Status | Loan Amount | Loan Type |
|---|---|---|---|
| Previous Owner | $300,400 | Unknown | |
| Previous Owner | $289,500 | Fannie Mae Freddie Mac | |
| Previous Owner | $165,750 | Unknown |
Source: Regional Multiple Listing Service (RMLS)
MLS Number: 437766765
APN: 05009255
- 87926 E Alpenglow Ln Unit 61
- 87946 E Alpenglow Ln
- 88090 E Outback Way Unit 146
- 30654 E Ski Bowl Way Unit H-138
- 31254 E Collins Lake Rd Unit 22
- 31244 E Collins Lake Rd Unit 21
- 31200 E Collins Lake Rd Unit 1
- 31252 E Collins Lake Rd
- 87557 E Government Camp Loop Unit 204
- 88792 E Government Camp Loop
- 30568 E Yule St
- 88887 E Government Camp Loop
- 88460 Government Camp Loop Unit 8
- 88940 E Round Mountain Loop
- 89255 E Government Camp Loop
- 89790 E Morrison Ln
- 78880 Road 34
- 75125 Mount Hood Hwy
- 73867 E Nf-20e Lot 9
- 26824 E Henry Creek Rd
