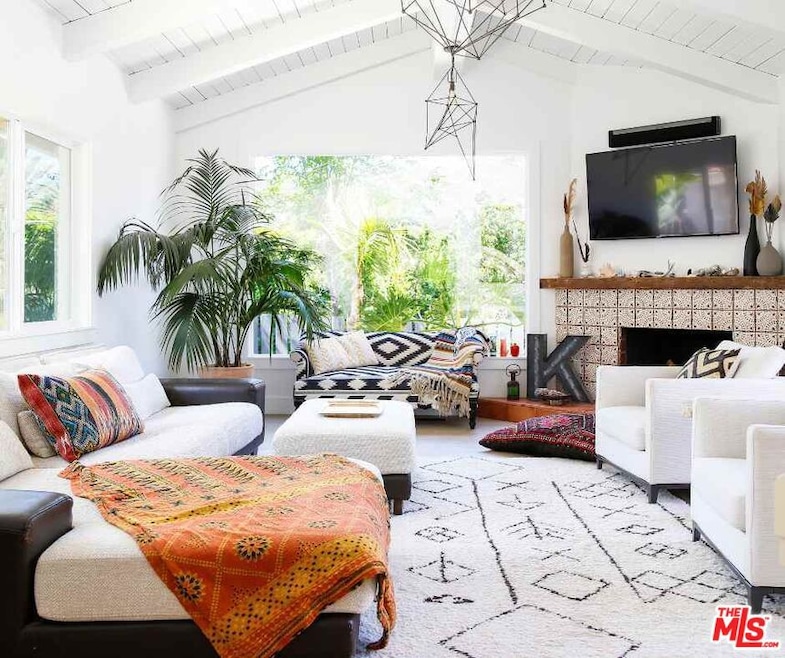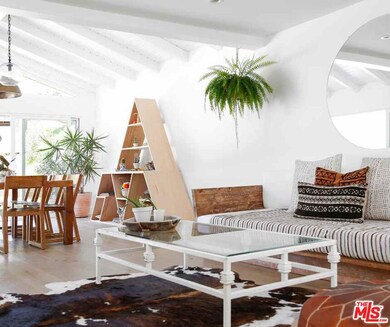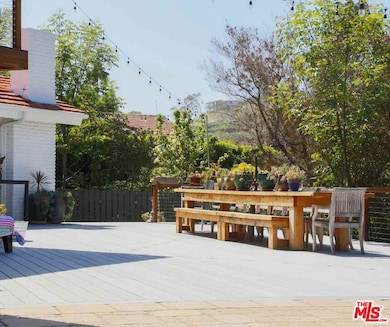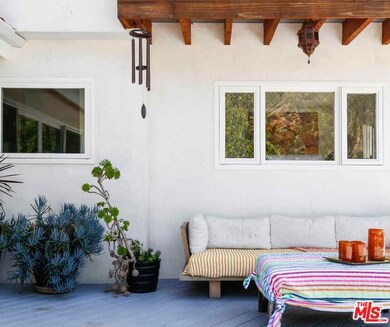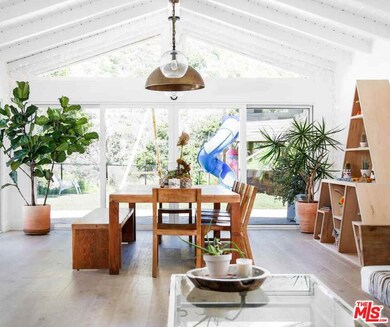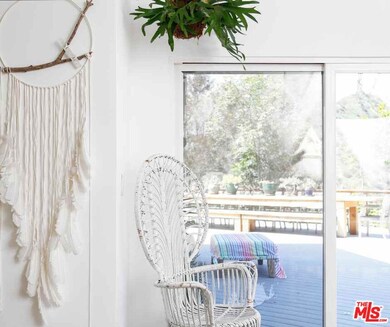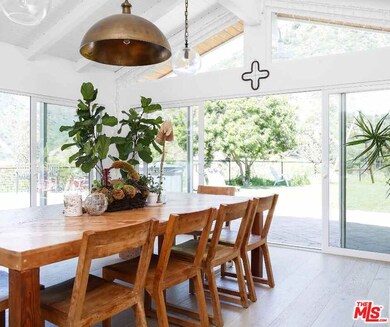30606 La Sonora Dr Malibu, CA 90265
Malibu West Neighborhood
4
Beds
3
Baths
3,108
Sq Ft
0.63
Acres
Highlights
- Tennis Courts
- Gated with Attendant
- Gourmet Kitchen
- Malibu Elementary School Rated A
- Heated Spa
- 1-minute walk to Trancas Canyon Park
About This Home
Gorgeous 4 + 3 Boho-Chic fully furnished two story. Located in the desirable Guard Gated Malibu West Community! Canyon views, very private. Malibu West Swim Club! There is a 6 person hot tub, a trampoline, and a swing set / tree house for the kiddos! Close to Dog Park plus a Children's Playground, Zuma Beach, Starbucks, Vintage Market, Shops and Cafes~ Free Live Music Concerts on Friday Summer Nights!! This home has "all things Malibu" !! You will never want to leave! Long Term Tenant Preferred.
Home Details
Home Type
- Single Family
Est. Annual Taxes
- $20,699
Year Built
- Built in 1973 | Remodeled
Lot Details
- 0.63 Acre Lot
- Property Near a Canyon
- West Facing Home
- Fenced Yard
- Drip System Landscaping
- Secluded Lot
- Backyard Sprinklers
- Hilltop Location
- Lawn
- Property is zoned LCR112000*
Property Views
- Woods
- Trees
- Bluff
- Canyon
- Mountain
- Hills
- Valley
- Park or Greenbelt
Home Design
- Contemporary Architecture
- Split Level Home
- Turnkey
- Cosmetic Repairs Needed
- Barrel Roof Shape
- Spanish Tile Roof
- Tile Roof
- Concrete Roof
- Clay Roof
- Stucco
Interior Spaces
- 3,108 Sq Ft Home
- 2-Story Property
- Open Floorplan
- Furnished
- Built-In Features
- Beamed Ceilings
- Cathedral Ceiling
- Recessed Lighting
- Plantation Shutters
- Drapes & Rods
- Window Screens
- French Doors
- Sliding Doors
- Great Room
- Living Room with Fireplace
- Living Room with Attached Deck
- Formal Dining Room
- Home Office
- Bonus Room
- Storage
- Engineered Wood Flooring
Kitchen
- Gourmet Kitchen
- Breakfast Area or Nook
- Open to Family Room
- Breakfast Bar
- Gas Oven
- Gas Cooktop
- Freezer
- Ice Maker
- Dishwasher
- Quartz Countertops
- Disposal
Bedrooms and Bathrooms
- 4 Bedrooms
- All Upper Level Bedrooms
- Primary Bedroom Suite
- Walk-In Closet
- 3 Full Bathrooms
- Bathtub with Shower
- Double Shower
- Shower Only
- Linen Closet In Bathroom
Laundry
- Laundry Room
- Dryer
- Washer
Home Security
- Security Lights
- Alarm System
- Carbon Monoxide Detectors
- Fire and Smoke Detector
- Fire Sprinkler System
Parking
- 4 Open Parking Spaces
- 1 Car Garage
- No Garage
- Side by Side Parking
- Driveway
- On-Street Parking
Pool
- Heated Spa
- Above Ground Spa
Outdoor Features
- Tennis Courts
- Balcony
- Open Patio
- Outdoor Grill
- Rain Gutters
- Rear Porch
Location
- Ground Level Unit
Utilities
- Air Conditioning
- Forced Air Heating System
- Property is located within a water district
- Gas Water Heater
- Central Water Heater
- Satellite Dish
- Cable TV Available
Listing and Financial Details
- Security Deposit $17,000
- Tenant pays for cable TV, electricity, gas, water
- Rent includes gardener, trash collection
- 12 Month Lease Term
- Assessor Parcel Number 4469-039-024
Community Details
Recreation
- Tennis Courts
- Community Playground
Pet Policy
- Call for details about the types of pets allowed
Additional Features
- Association fees include clubhouse, trash
- Clubhouse
- Gated with Attendant
Map
Source: The MLS
MLS Number: 25621707
APN: 4469-039-024
Nearby Homes
- 6036 Paseo Canyon Dr
- 6216 Tapia Dr Unit B
- 6007 Trancas Canyon Rd
- 6246 Trancas Canyon Rd
- 5941 Trancas Canyon Rd
- 5800 Trancas Canyon Rd
- 6361 Sea Star Dr
- 5805 Trancas Canyon Rd
- 31001 Bailard Rd
- 6277 Sea Star Dr
- 6438 Lunita Rd
- 6442 Lunita Rd Unit 126
- 6436 Lunita Rd
- 31201 Bailard Rd
- 6414 Lunita Rd
- 6412 Lunita Rd Unit 6
- 40000 Pacific Coast Hwy
- 30830 Broad Beach Rd
- 30720 Morning View Dr
- 30810 Broad Beach Rd
- 30604 Sicomoro Dr
- 6216 Tapia Dr Unit B
- 6277 Sea Star Dr
- 6436 Lunita Rd
- 30962 Broad Beach Rd
- 5805 Foxview Dr
- 31100 Broad Beach Rd
- 30718 Pacific Coast Hwy
- 6456 Surfside Way
- 31280 Broad Beach Rd
- 30532 Morning View Dr
- 30081 Harvester Rd
- 30479 Morning View Dr
- 5366 Horizon Dr
- 31518 Anacapa View Dr Unit A
- 31376 Broad Beach Rd
- 31388 Broad Beach Rd
- 5402 Horizon Dr
- 5849 Filaree Heights
- 29943 Harvester Rd
