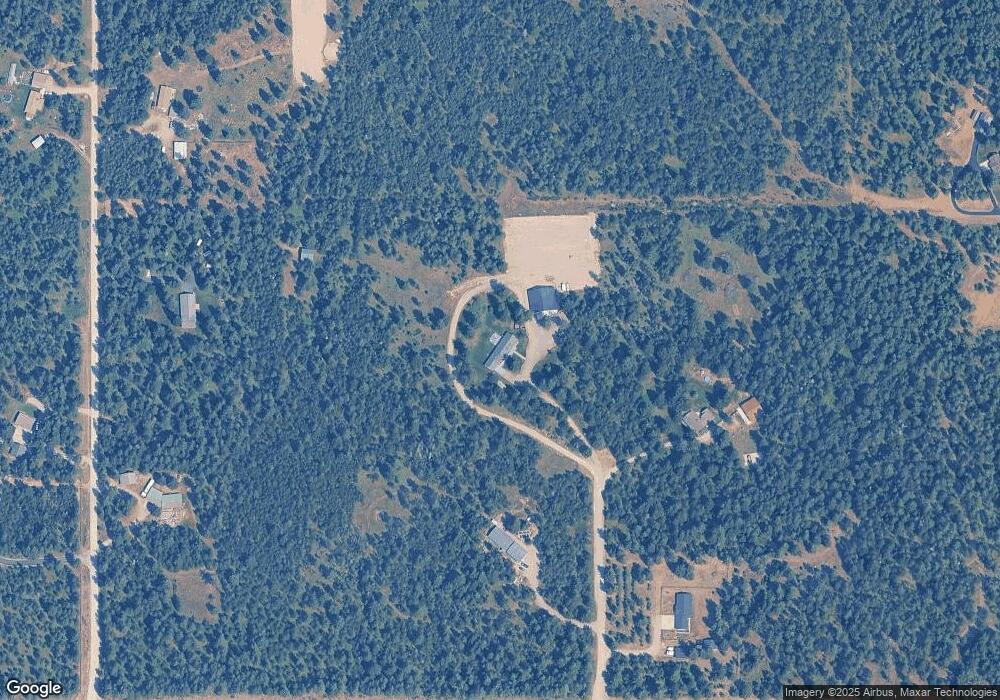Estimated Value: $1,657,636 - $1,792,000
4
Beds
3
Baths
2,946
Sq Ft
$590/Sq Ft
Est. Value
About This Home
This home is located at 30607 N Pheasant Run Ct, Athol, ID 83801 and is currently estimated at $1,739,159, approximately $590 per square foot. 30607 N Pheasant Run Ct is a home located in Kootenai County with nearby schools including Athol Elementary School, Timberlake Junior High School, and Timberlake Senior High School.
Create a Home Valuation Report for This Property
The Home Valuation Report is an in-depth analysis detailing your home's value as well as a comparison with similar homes in the area
Home Values in the Area
Average Home Value in this Area
Tax History Compared to Growth
Tax History
| Year | Tax Paid | Tax Assessment Tax Assessment Total Assessment is a certain percentage of the fair market value that is determined by local assessors to be the total taxable value of land and additions on the property. | Land | Improvement |
|---|---|---|---|---|
| 2025 | $2,182 | $730,591 | $270,741 | $459,850 |
| 2024 | $2,182 | $734,839 | $272,769 | $462,070 |
| 2023 | $2,182 | $700,333 | $238,263 | $462,070 |
| 2022 | $2,547 | $757,026 | $294,956 | $462,070 |
| 2021 | $2,534 | $489,688 | $172,378 | $317,310 |
| 2020 | $2,504 | $415,008 | $131,488 | $283,520 |
| 2019 | $2,604 | $384,323 | $115,333 | $268,990 |
| 2018 | $2,629 | $352,276 | $114,816 | $237,460 |
| 2017 | $2,458 | $0 | $0 | $0 |
Source: Public Records
Map
Nearby Homes
- 2996 E Briar Ct
- 2128 E Shoshone Ave
- 30763 Sienna Loop
- 30267 N Wheatridge Rd
- 30296 N Wheatridge Rd
- 4308 E Rosemont Dr
- 31480 N Riffle Rd
- 29131 N Hindman St
- NKA N Targhee St
- 5 Ellington Ct
- 1837 E Yellow Pine Ave
- NKA E Yellow Pine Ave
- Lot11 Blk1 Leonard Loop
- 29475 N Miller Rd
- 29222 N 1st St
- 32926 N Sand Creek Dr
- 6025 E Grove Ave
- 6161 E Menser Ave
- 28990 N Miller Rd
- 32411 N Kelso Dr
- 30610 N Pheasant Run Ct
- NNA N Pheasant Run Ct
- 30748 N Quail Run Ct
- 30466 N Pheasant Run Ct
- 30550 N Quail Run Ct
- 2448 E Idaho 54
- NNA E Idaho 54
- 8798 E Idaho 54
- 0 E Idaho 54
- 10605 E Idaho 54
- NKA E Idaho 54
- 0 Quail Run Ct
- NKA Quail Run Ct
- 30643 Quail Run Ct
- 2142 E Highway 54
- 2142 E Highway 54
- NNA Hwy 54 (Parcel #2)
- 2752 E Marnett Rd
- 30829 N Clagstone Rd
- 30545 N Quail Run Ct
