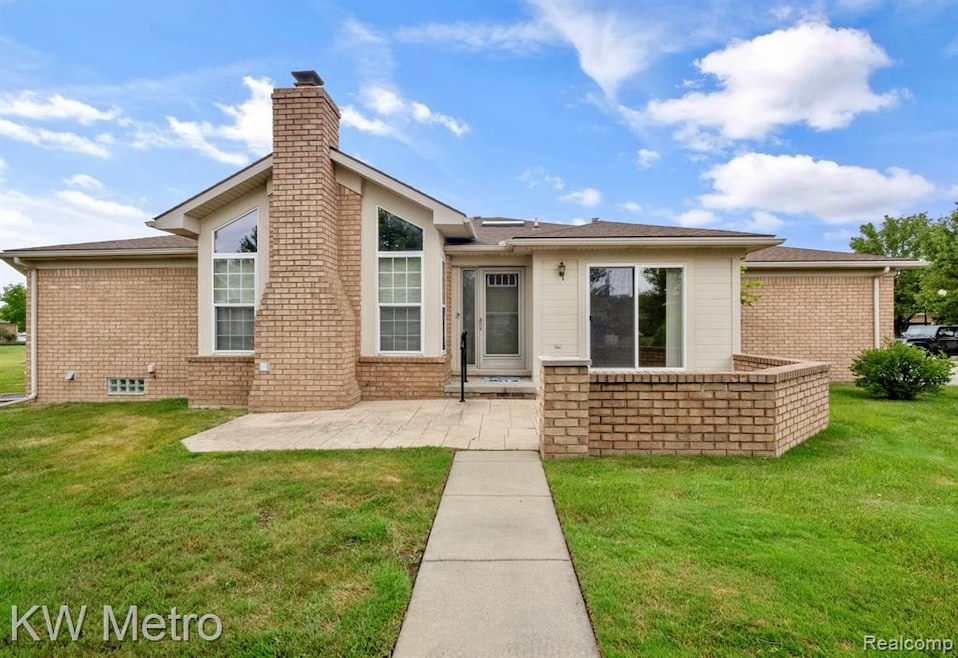30608 Eleanor Ct Unit 72 Chesterfield, MI 48051
Estimated payment $1,854/month
Highlights
- Ranch Style House
- Porch
- Entrance Foyer
- 2.5 Car Direct Access Garage
- Patio
- Accessible Bedroom
About This Home
The Sellers are motivated for this beautiful, spacious, clean and well-maintained condo features 2 bedrooms and 3 full bathrooms. There are clean sightlines throughout, high ceilings and a lot of windows for natural light. It's conveniently located close to shopping, restaurants, and quick, easy access to I-94. All the appliances are included, it has an oversized 2 car attached garage, plenty of storage with walk in closets, an unfinished basement with egress and a full bathroom already built. The surrounding grounds are maintained so it's an easy, relaxed lifestyle. You'll love the outdoor patio and courtyard space, where you can enjoy any entraining and take in the peaceful neighborhood.
Property Details
Home Type
- Condominium
Est. Annual Taxes
Year Built
- Built in 2003
HOA Fees
- $235 Monthly HOA Fees
Home Design
- Ranch Style House
- Traditional Architecture
- Brick Exterior Construction
- Poured Concrete
- Asphalt Roof
Interior Spaces
- 1,500 Sq Ft Home
- ENERGY STAR Qualified Ceiling Fan
- Gas Fireplace
- ENERGY STAR Qualified Windows
- ENERGY STAR Qualified Doors
- Entrance Foyer
- Living Room with Fireplace
Kitchen
- Free-Standing Electric Range
- ENERGY STAR Qualified Refrigerator
- ENERGY STAR Qualified Dishwasher
- Disposal
Bedrooms and Bathrooms
- 2 Bedrooms
- 3 Full Bathrooms
- Dual Flush Toilets
Laundry
- ENERGY STAR Qualified Dryer
- ENERGY STAR Qualified Washer
Unfinished Basement
- Sump Pump
- Stubbed For A Bathroom
- Basement Window Egress
Home Security
Parking
- 2.5 Car Direct Access Garage
- Garage Door Opener
Accessible Home Design
- Accessible Full Bathroom
- Grip-Accessible Features
- Accessible Bedroom
- Accessible Common Area
- Accessible Hallway
- Accessible Closets
Outdoor Features
- Patio
- Exterior Lighting
- Porch
Utilities
- Forced Air Heating and Cooling System
- ENERGY STAR Qualified Air Conditioning
- Dehumidifier
- Heating system powered by renewable energy
- Heating System Uses Natural Gas
- Programmable Thermostat
- ENERGY STAR Qualified Water Heater
- Natural Gas Water Heater
- Sewer in Street
- High Speed Internet
- Cable TV Available
Additional Features
- ENERGY STAR/CFL/LED Lights
- Private Entrance
- Ground Level
Listing and Financial Details
- Assessor Parcel Number 0904428072
Community Details
Overview
- Concordia Condo #711 Subdivision
- On-Site Maintenance
- The community has rules related to fencing
Pet Policy
- Dogs and Cats Allowed
Additional Features
- Laundry Facilities
- Carbon Monoxide Detectors
Map
Home Values in the Area
Average Home Value in this Area
Tax History
| Year | Tax Paid | Tax Assessment Tax Assessment Total Assessment is a certain percentage of the fair market value that is determined by local assessors to be the total taxable value of land and additions on the property. | Land | Improvement |
|---|---|---|---|---|
| 2025 | $2,383 | $124,600 | $0 | $0 |
| 2024 | $1,381 | $123,000 | $0 | $0 |
| 2023 | $1,309 | $112,900 | $0 | $0 |
| 2022 | $2,156 | $102,500 | $0 | $0 |
| 2021 | $2,097 | $99,800 | $0 | $0 |
| 2020 | $1,203 | $96,700 | $0 | $0 |
| 2019 | $1,807 | $91,600 | $0 | $0 |
| 2018 | $1,848 | $86,500 | $10,000 | $76,500 |
| 2017 | $1,810 | $79,850 | $10,000 | $69,850 |
| 2016 | $1,807 | $79,850 | $0 | $0 |
| 2015 | $813 | $72,550 | $0 | $0 |
| 2014 | $813 | $60,250 | $5,250 | $55,000 |
| 2012 | -- | $0 | $0 | $0 |
Property History
| Date | Event | Price | List to Sale | Price per Sq Ft |
|---|---|---|---|---|
| 11/05/2025 11/05/25 | Pending | -- | -- | -- |
| 10/16/2025 10/16/25 | Price Changed | $269,000 | -3.6% | $179 / Sq Ft |
| 10/02/2025 10/02/25 | Price Changed | $279,000 | -3.1% | $186 / Sq Ft |
| 09/03/2025 09/03/25 | Price Changed | $287,900 | -1.7% | $192 / Sq Ft |
| 07/25/2025 07/25/25 | For Sale | $292,900 | -- | $195 / Sq Ft |
Purchase History
| Date | Type | Sale Price | Title Company |
|---|---|---|---|
| Quit Claim Deed | -- | None Listed On Document | |
| Quit Claim Deed | -- | None Listed On Document | |
| Quit Claim Deed | -- | None Listed On Document | |
| Interfamily Deed Transfer | -- | None Available | |
| Warranty Deed | -- | Greco | |
| Warranty Deed | $7,978 | -- |
Source: Realcomp
MLS Number: 20251020347
APN: 15-09-04-428-072
- 30601 Victoria Ct
- 30596 Sabrina Ct
- 000 Gratiot Ave
- 00 Gratiot Ave
- 27350 25 Mile Rd
- Vacant Land 26 Mile Rd
- 54750 Darby St Unit 49
- 30009 Quincy St
- 53990 N Foster Rd
- 27390 25 Mile Rd
- 27490 25 Mile Rd
- 30060 Hickey Rd
- 53374 Crawford Dr
- 53925 Andrew Dr
- 57708 Nicole St
- 58151 Kincaid St
- 29181 Philadelphia Dr Unit 40
- 58156 Kincaid St
- 58168 Kincaid St
- 29212 Philadelphia Dr Unit 49

