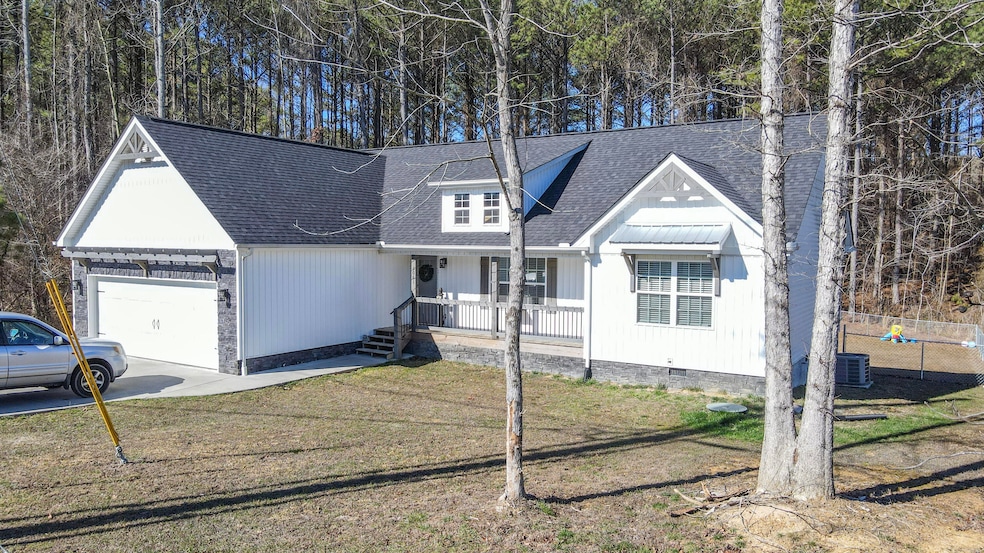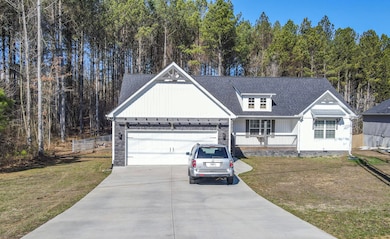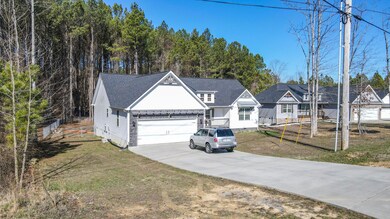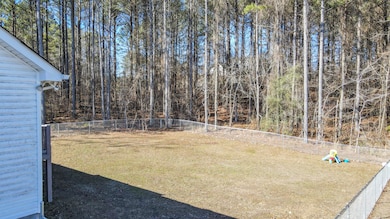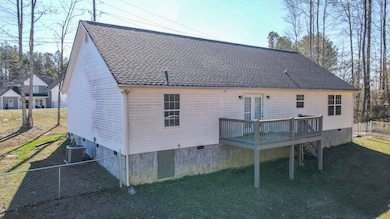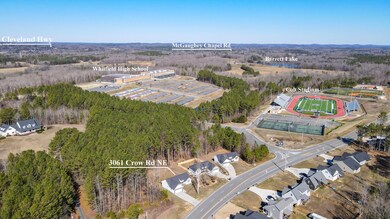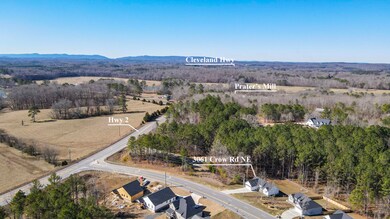
3061 Crow Rd NE Dalton, GA 30721
Highlights
- Deck
- Granite Countertops
- Covered patio or porch
- Cathedral Ceiling
- No HOA
- Formal Dining Room
About This Home
As of June 2024BUYER'S FINANCING FELL THROUGH SO NOW YOU HAVE ANOTHER CHANCE TO OWN THIS Three bedroom, two bath Craftsman ranch on level yard with double garage and an open floor plan. The gourmet kitchen with granite countertops opens up into the large living room complete with a stone fireplace. Split bedrooms with vaulted ceilings in primary bedroom accompanied by a beautiful en suite with tub and separate tile shower. Level back yard fenced for the kids and pets. Buyer to verify school zones and any other information they deem important.
Last Agent to Sell the Property
Weichert Realtors-The Space Place License #325631 Listed on: 04/26/2024
Home Details
Home Type
- Single Family
Est. Annual Taxes
- $2,033
Year Built
- Built in 2021
Lot Details
- 0.43 Acre Lot
- Lot Dimensions are 87x222x103x216
- Fenced
- Level Lot
Parking
- 2 Car Attached Garage
Home Design
- Block Foundation
- Shingle Roof
- Vinyl Siding
Interior Spaces
- 1,700 Sq Ft Home
- 1-Story Property
- Cathedral Ceiling
- Gas Log Fireplace
- Insulated Windows
- Living Room with Fireplace
- Formal Dining Room
- Basement
- Crawl Space
Kitchen
- Free-Standing Electric Range
- Microwave
- Dishwasher
- Granite Countertops
Flooring
- Tile
- Luxury Vinyl Tile
Bedrooms and Bathrooms
- 3 Bedrooms
- Split Bedroom Floorplan
- En-Suite Bathroom
- Walk-In Closet
- 2 Full Bathrooms
Laundry
- Laundry Room
- Washer and Gas Dryer Hookup
Outdoor Features
- Deck
- Covered patio or porch
Schools
- Beaverdale Elementary School
- North Whitfield Middle School
- Coahulla Creek High School
Utilities
- Central Heating and Cooling System
- Underground Utilities
- Electric Water Heater
- Phone Available
- Cable TV Available
Community Details
- No Home Owners Association
Listing and Financial Details
- Assessor Parcel Number 11-232-08-003
Ownership History
Purchase Details
Home Financials for this Owner
Home Financials are based on the most recent Mortgage that was taken out on this home.Purchase Details
Home Financials for this Owner
Home Financials are based on the most recent Mortgage that was taken out on this home.Similar Homes in Dalton, GA
Home Values in the Area
Average Home Value in this Area
Purchase History
| Date | Type | Sale Price | Title Company |
|---|---|---|---|
| Warranty Deed | $308,000 | Foothills Title Services Inc | |
| Limited Warranty Deed | $249,900 | -- |
Mortgage History
| Date | Status | Loan Amount | Loan Type |
|---|---|---|---|
| Closed | $10,780 | New Conventional | |
| Open | $302,421 | FHA | |
| Previous Owner | $245,373 | FHA |
Property History
| Date | Event | Price | Change | Sq Ft Price |
|---|---|---|---|---|
| 06/05/2024 06/05/24 | Sold | $308,000 | -0.6% | $181 / Sq Ft |
| 05/08/2024 05/08/24 | Off Market | $310,000 | -- | -- |
| 05/05/2024 05/05/24 | For Sale | $310,000 | 0.0% | $182 / Sq Ft |
| 04/26/2024 04/26/24 | Price Changed | $310,000 | 0.0% | $182 / Sq Ft |
| 04/26/2024 04/26/24 | For Sale | $310,000 | +0.6% | $182 / Sq Ft |
| 04/12/2024 04/12/24 | Off Market | $308,000 | -- | -- |
| 03/29/2024 03/29/24 | For Sale | $312,000 | 0.0% | $184 / Sq Ft |
| 03/06/2024 03/06/24 | Off Market | $312,000 | -- | -- |
| 02/20/2024 02/20/24 | For Sale | $312,000 | +24.8% | $184 / Sq Ft |
| 03/04/2021 03/04/21 | Sold | $249,900 | +66.7% | $147 / Sq Ft |
| 02/01/2021 02/01/21 | Pending | -- | -- | -- |
| 10/21/2020 10/21/20 | For Sale | $149,900 | -- | $88 / Sq Ft |
Tax History Compared to Growth
Tax History
| Year | Tax Paid | Tax Assessment Tax Assessment Total Assessment is a certain percentage of the fair market value that is determined by local assessors to be the total taxable value of land and additions on the property. | Land | Improvement |
|---|---|---|---|---|
| 2024 | $2,824 | $105,428 | $11,900 | $93,528 |
| 2023 | $2,824 | $94,204 | $10,000 | $84,204 |
| 2022 | $2,033 | $68,916 | $10,000 | $58,916 |
| 2021 | $818 | $27,739 | $6,000 | $21,739 |
Agents Affiliated with this Home
-

Seller's Agent in 2024
Tina Ledford
Weichert Realtors-The Space Place
(423) 421-4625
116 Total Sales
-

Buyer's Agent in 2024
Drew Carey
EXP Realty, LLC
(423) 618-3739
1,021 Total Sales
-
S
Seller's Agent in 2021
Sharon Majetich
Elite Real Estate Partners
-
N
Buyer's Agent in 2021
Non Mls
Non MLS
Map
Source: Greater Chattanooga REALTORS®
MLS Number: 1387129
APN: 11-232-08-003
- 0 Highway 2 Tract 5
- 116 Hope Way
- 1010 Country Meadows Ln
- 303 Patricia Ln NE
- 2354 Lake Francis Rd NE
- 580 McGaughey Chapel Rd NE
- 8149 Georgia 2
- 110 McGaughey Chapel Rd NE
- 0 Highway 2 Unit 1507324
- 0 Highway 2 Unit 1507220
- 0 Highway 2 Unit 1507215
- 3839 Cleveland Hwy
- 00 Cleveland Hwy
- 4223 Spring Valley Dr
- 103 Paddle Wheel Ct
- 3090 Hidden Lake Rd
- 4327 Cronan Dr
- 4325 Cronan Dr
- 2028 E Rinda Dr NE
- 154 Brylow Dr Unit 92, pt 91
