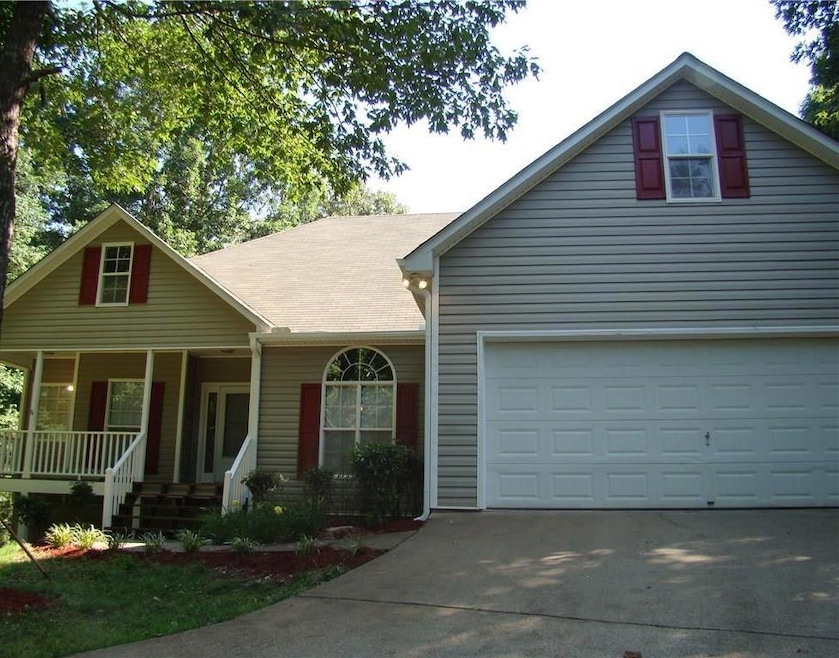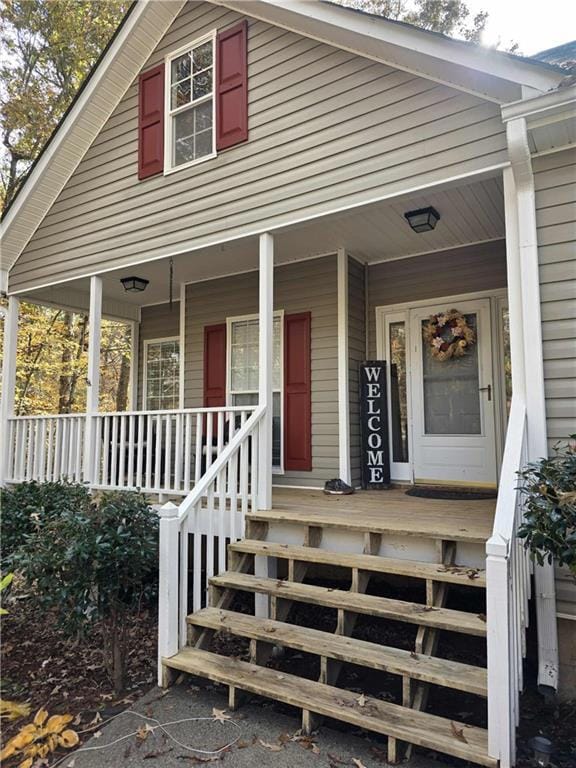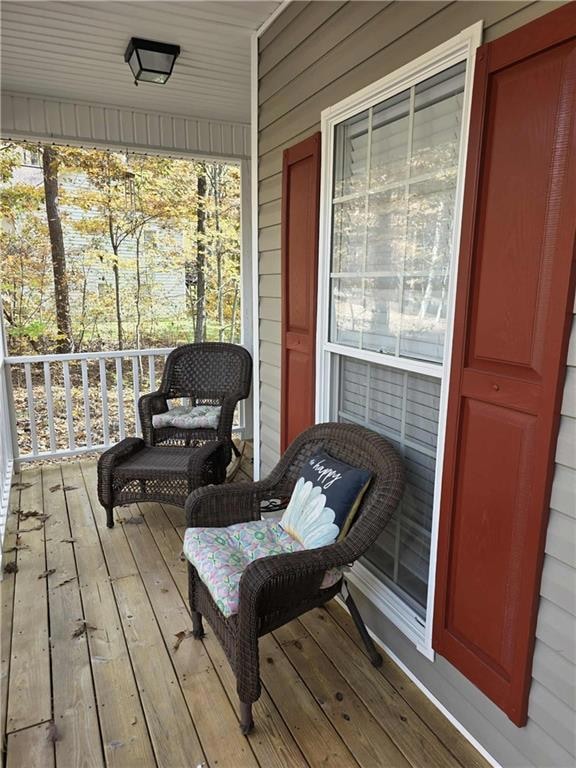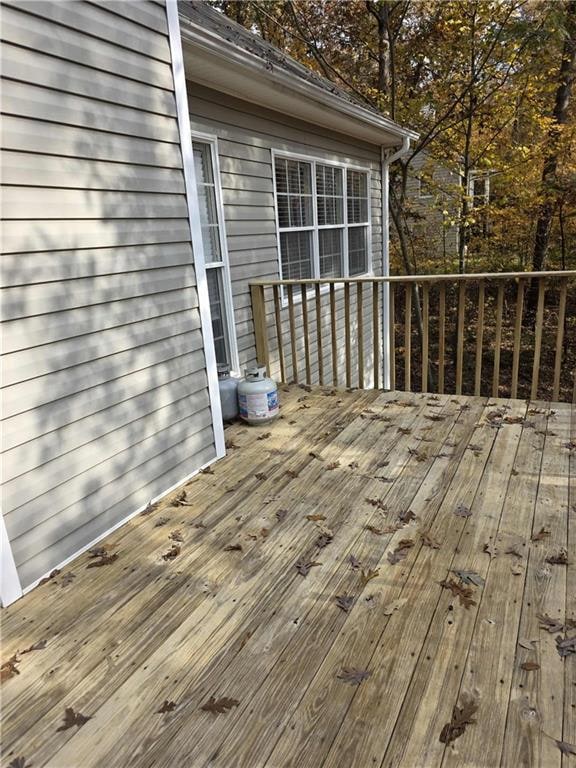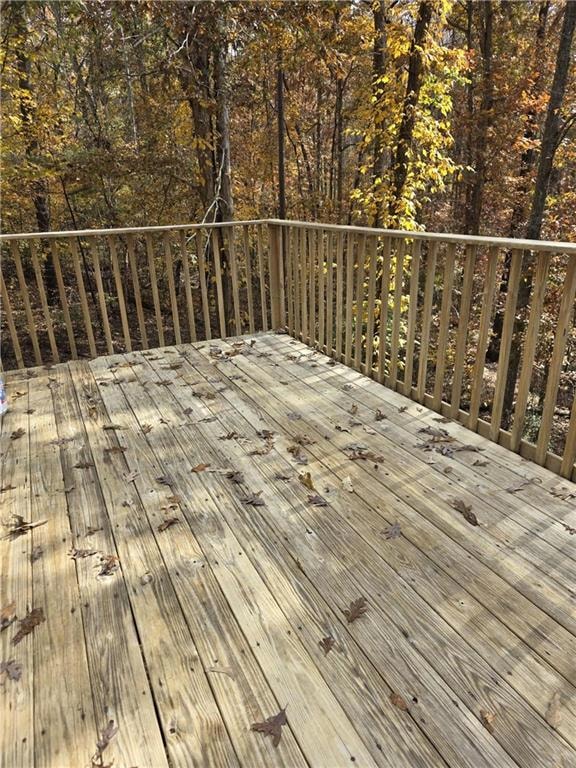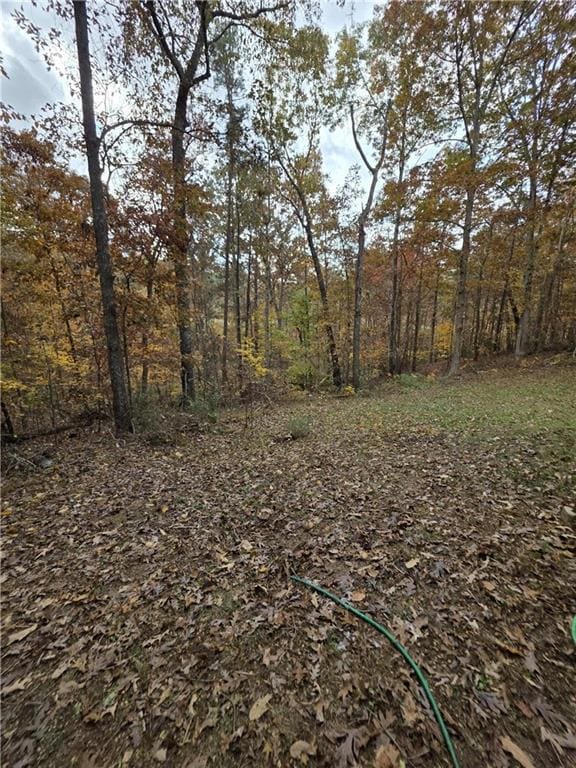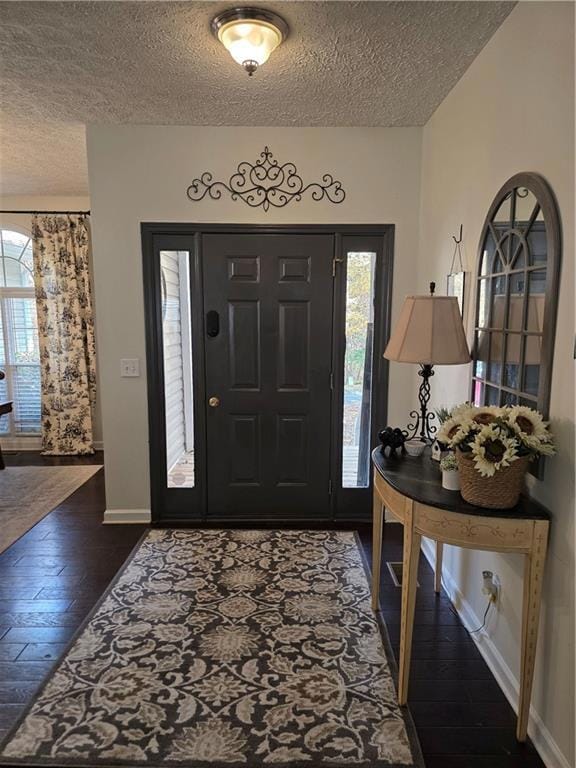3061 Cypress Cove Ball Ground, GA 30107
Estimated payment $2,550/month
Highlights
- Open-Concept Dining Room
- View of Trees or Woods
- Private Lot
- Creekland Middle School Rated A-
- Deck
- Wooded Lot
About This Home
Welcome Home!
Discover this beautifully maintained turnkey ranch tucked away in a quiet, family-friendly neighborhood with quick and easy access to I-575. Step inside to an inviting open floor plan filled with natural light. The spacious family room features a vaulted ceiling and cozy fireplace — perfect for relaxing or gathering with loved ones. The owner’s suite offers a peaceful retreat with a large walk-in closet and private bath. Enjoy a split-bedroom layout with generously sized secondary bedrooms, providing comfort and privacy for everyone. The kitchen has all the right ingredients for easy living and entertaining. An unfinished basement offers endless potential — create a media room, home gym, workshop, or extra living space to fit your lifestyle. Outside, the deck overlooks a private, wooded view, ideal for morning coffee or evening get-togethers. This move-in-ready home truly has it all.
Don’t miss it — schedule your tour today!
Listing Agent
Atlanta Communities Real Estate Brokerage License #402866 Listed on: 11/10/2025

Home Details
Home Type
- Single Family
Est. Annual Taxes
- $3,650
Year Built
- Built in 1998
Lot Details
- 0.91 Acre Lot
- Private Lot
- Wooded Lot
HOA Fees
- $8 Monthly HOA Fees
Home Design
- Ranch Style House
- Traditional Architecture
- Ridge Vents on the Roof
- Composition Roof
- Vinyl Siding
- Concrete Perimeter Foundation
Interior Spaces
- 1,828 Sq Ft Home
- Vaulted Ceiling
- Gas Log Fireplace
- Double Pane Windows
- Insulated Windows
- Family Room with Fireplace
- Open-Concept Dining Room
- Formal Dining Room
- Views of Woods
- Fire and Smoke Detector
- Laundry Room
- Attic
Kitchen
- Dishwasher
- White Kitchen Cabinets
Flooring
- Wood
- Carpet
- Luxury Vinyl Tile
Bedrooms and Bathrooms
- 3 Main Level Bedrooms
- 2 Full Bathrooms
- Whirlpool Bathtub
Unfinished Basement
- Walk-Out Basement
- Interior and Exterior Basement Entry
- Stubbed For A Bathroom
- Natural lighting in basement
Parking
- Garage
- Front Facing Garage
Eco-Friendly Details
- Energy-Efficient Thermostat
Outdoor Features
- Deck
- Front Porch
Schools
- Ball Ground Elementary School
- Creekland - Cherokee Middle School
- Creekview High School
Utilities
- Forced Air Heating and Cooling System
- Heating System Uses Natural Gas
- 110 Volts
- Septic Tank
- Phone Available
- Cable TV Available
Community Details
- Laurel Lake Subdivision
Listing and Financial Details
- Assessor Parcel Number 04N03B 089
Map
Home Values in the Area
Average Home Value in this Area
Tax History
| Year | Tax Paid | Tax Assessment Tax Assessment Total Assessment is a certain percentage of the fair market value that is determined by local assessors to be the total taxable value of land and additions on the property. | Land | Improvement |
|---|---|---|---|---|
| 2025 | $3,807 | $160,460 | $32,000 | $128,460 |
| 2024 | $3,625 | $151,840 | $28,000 | $123,840 |
| 2023 | $3,145 | $147,920 | $26,000 | $121,920 |
| 2022 | $2,948 | $118,240 | $26,000 | $92,240 |
| 2021 | $2,914 | $106,520 | $19,200 | $87,320 |
| 2020 | $2,715 | $97,840 | $19,200 | $78,640 |
| 2019 | $2,550 | $90,800 | $19,200 | $71,600 |
| 2018 | $2,425 | $82,200 | $19,200 | $63,000 |
| 2017 | $2,209 | $188,400 | $14,400 | $60,960 |
| 2016 | $2,209 | $183,300 | $14,400 | $58,920 |
| 2015 | $1,688 | $162,500 | $11,600 | $53,400 |
| 2014 | $1,611 | $154,800 | $11,600 | $50,320 |
Property History
| Date | Event | Price | List to Sale | Price per Sq Ft | Prior Sale |
|---|---|---|---|---|---|
| 11/19/2025 11/19/25 | Price Changed | $425,000 | -2.3% | $232 / Sq Ft | |
| 11/10/2025 11/10/25 | For Sale | $435,000 | +84.3% | $238 / Sq Ft | |
| 08/17/2018 08/17/18 | Sold | $236,000 | -1.3% | $129 / Sq Ft | View Prior Sale |
| 07/16/2018 07/16/18 | Pending | -- | -- | -- | |
| 07/02/2018 07/02/18 | For Sale | $239,000 | -- | $131 / Sq Ft |
Purchase History
| Date | Type | Sale Price | Title Company |
|---|---|---|---|
| Warranty Deed | $236,000 | -- | |
| Warranty Deed | -- | -- | |
| Warranty Deed | -- | -- | |
| Warranty Deed | $111,750 | -- | |
| Deed | $149,900 | -- |
Mortgage History
| Date | Status | Loan Amount | Loan Type |
|---|---|---|---|
| Open | $231,725 | FHA | |
| Previous Owner | $111,750 | New Conventional | |
| Previous Owner | $119,900 | New Conventional |
Source: First Multiple Listing Service (FMLS)
MLS Number: 7673042
APN: 04N03B-00000-089-000
- 1025 Pickens St
- 811 Calvin Pk Dr
- 806 Calvin Park Dr
- 818 Calvin Park Dr
- 759 Calvin Pk Dr
- 110 Stripling St
- 235 Old Dawsonville Rd
- 104 Covington Dr
- 1866 Lower Dowda Mil
- 255 Lowry St
- 516 Elliston Place
- 311 Upper Pheasant Ct
- 1529 S 1529 S Main St Unit 3
- 866 Calvin Park Dr
- 264 Bill Hasty Blvd
- 634 S Main St
- 15 N Rim Dr
- 340 Georgianna St
- 338 Georgianna St
- 47 W Sellers St Unit C
