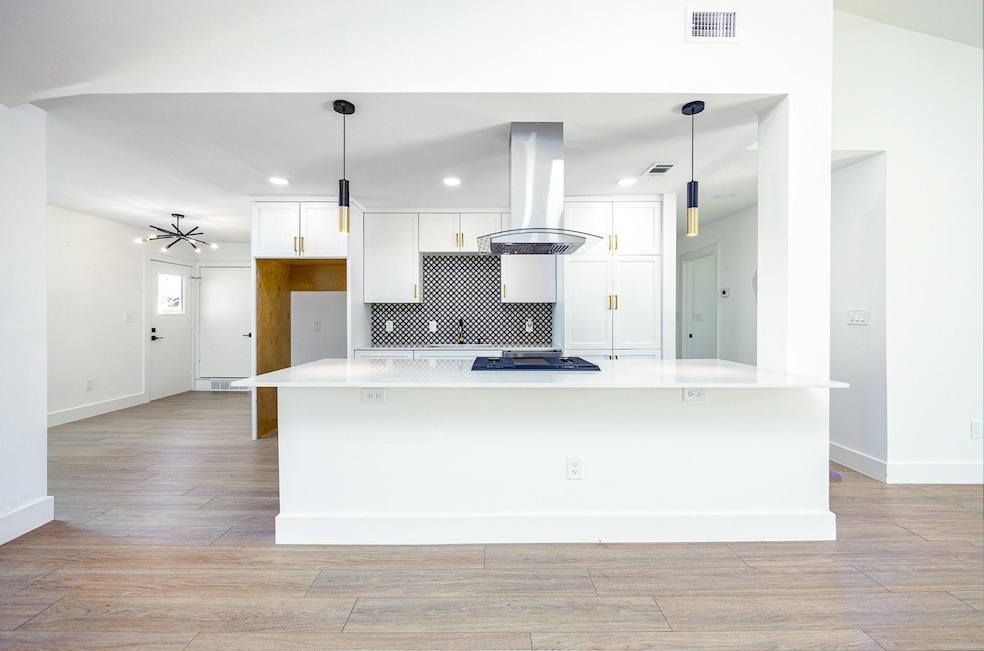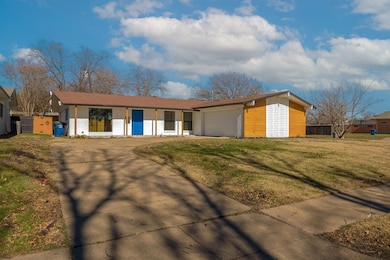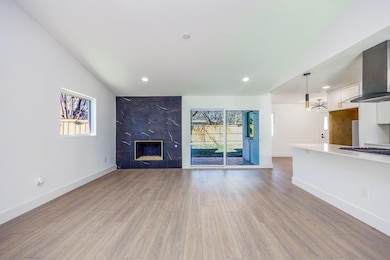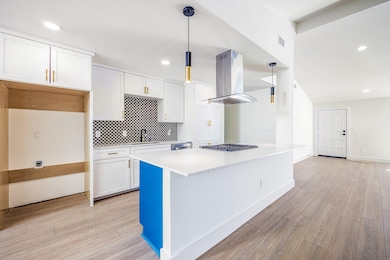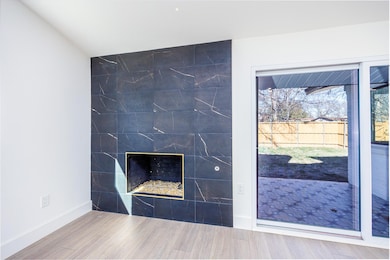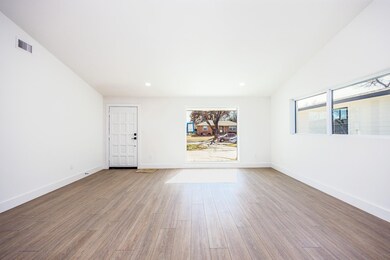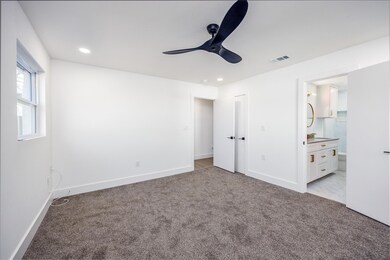3061 Dothan Ln Dallas, TX 75229
Royal Haven NeighborhoodHighlights
- Open Floorplan
- Cathedral Ceiling
- Eat-In Kitchen
- Midcentury Modern Architecture
- 2 Car Attached Garage
- Kitchen Island
About This Home
This stunning 4-bedroom, 2-bath home has been completely transformed with brand-new updates throughout. Features include:New cabinets and quartz countertopsUpgraded flooring and drywallModernized plumbing and electrical systemsFresh texture and paintNew garage door with motorUpdated trim, doors, light fixtures, and plumbing fixturesStylishly remodeled showers and new windowsBrand-new HVAC system and water heaterConveniently located just minutes from the Galleria Mall, airports, parks, and lakes, this home offers unparalleled accessibility to Dallas's best amenities.Seller financing is available for this property.
Listing Agent
Mersaes Real Estate, Inc. Brokerage Phone: 972-203-9033 License #0650481 Listed on: 02/04/2025
Home Details
Home Type
- Single Family
Est. Annual Taxes
- $10,328
Year Built
- Built in 1959
Parking
- 2 Car Attached Garage
- Side Facing Garage
- Garage Door Opener
- Driveway
Home Design
- Midcentury Modern Architecture
- Traditional Architecture
Interior Spaces
- 1,751 Sq Ft Home
- 1-Story Property
- Open Floorplan
- Cathedral Ceiling
- Chandelier
- Living Room with Fireplace
Kitchen
- Eat-In Kitchen
- Built-In Gas Range
- Dishwasher
- Kitchen Island
- Disposal
Bedrooms and Bathrooms
- 4 Bedrooms
- 2 Full Bathrooms
Schools
- Caillet Elementary School
- White High School
Additional Features
- 0.28 Acre Lot
- Vented Exhaust Fan
Listing and Financial Details
- Residential Lease
- Property Available on 2/17/25
- Tenant pays for all utilities
- 12 Month Lease Term
- Legal Lot and Block 2A / 7/660
- Assessor Parcel Number 00000608557000000
Community Details
Overview
- Royalhaven Rev Subdivision
Pet Policy
- Pet Deposit $500
- Breed Restrictions
Map
Source: North Texas Real Estate Information Systems (NTREIS)
MLS Number: 20835501
APN: 00000608557000000
- 3107 Royal Ln
- 3056 Sundial Dr
- 3136 Royal Gable Dr
- 3003 Satsuma Dr
- 2952 Latham Dr
- 10790 Coogan Dr
- 3205 Townsend Dr
- 10821 Brockbank Dr
- 2936 Sundial Dr
- 2914 Satsuma Dr
- 3228 Townsend Dr
- 3173 Catamore Ln
- 10734 Coogan Dr
- 3209 Royal Ln
- 2958 Talisman Dr
- 3245 Latham Dr
- 3221 Woodwind Ln
- 3306 Northaven Rd
- 11489 Coral Hills Dr
- 3125 Waldrop Dr
- 3149 Royal Ln
- 3155 Royal Ln
- 3226 Leahy Dr
- 2825 Royal Ln
- 3025 Westforest Dr
- 11483 Coral Hills Dr
- 3042 Airhaven St
- 3311 Regent Dr
- 3051 Airhaven St
- 3347 Latham Dr
- 3054 Modella Ave
- 2727 Royal Ln
- 3334 Regent Dr
- 2954 Allister St
- 2921 Allister St
- 3022 Forest Ln Unit 119
- 3022 Forest Ln Unit 104
- 3022 Forest Ln Unit 315
- 3410 Whitehall Dr
- 10207 Carry Back Cir
