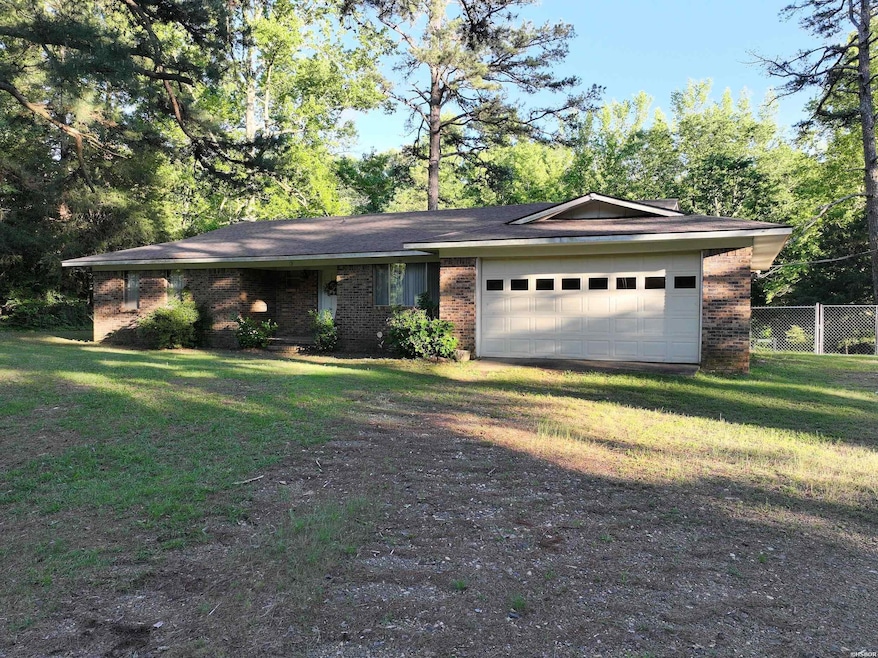3061 Highway 84 W Umpire, AR 71971
Estimated payment $2,242/month
Highlights
- Home fronts a creek
- Wooded Lot
- Game Room
- 28 Acre Lot
- 2-Story Property
- Home Office
About This Home
This spacious 3-bedroom, 2-bath brick ranch-style home offers approximately 2,580 sq ft of living space on 28± acres with a small creek—plenty of room to roam, explore, and enjoy the outdoors. Inside, the main level features updated flooring with new carpet and luxury vinyl installed in 2022. The kitchen includes a breakfast bar that opens to the dining area and cozy den with a fireplace, plus there’s a separate living room for added space. The primary suite boasts a walk-in closet and en suite bathroom. The walk-out basement expands your options with a game room, office, and two additional versatile rooms. This home is wired for fiber optic internet and offers ample storage throughout. Outside, relax on the open back porch, watch for local wildlife, and make the most of two large shops (20x30 and 20x25), a storage building, and a chain-link fenced backyard. A rare blend of comfort, space, and function in a country setting.
Home Details
Home Type
- Single Family
Est. Annual Taxes
- $758
Year Built
- Built in 1974
Lot Details
- 28 Acre Lot
- Home fronts a creek
- Rural Setting
- Level Lot
- Wooded Lot
Parking
- 2 Car Garage
Home Design
- 2-Story Property
- Brick Exterior Construction
- Architectural Shingle Roof
Interior Spaces
- 2,580 Sq Ft Home
- Paneling
- Sheet Rock Walls or Ceilings
- Ceiling Fan
- Gas Log Fireplace
- Family Room
- Combination Dining and Living Room
- Home Office
- Game Room
- Finished Basement
- Crawl Space
- Electric Dryer Hookup
Kitchen
- Breakfast Bar
- Electric Range
- Stove
- Microwave
- Dishwasher
- Disposal
Flooring
- Carpet
- Tile
- Vinyl
Bedrooms and Bathrooms
- 3 Bedrooms
- 2 Full Bathrooms
Outdoor Features
- Outdoor Storage
- Shop
- Porch
Utilities
- Central Heating and Cooling System
- Heat Pump System
- Electric Water Heater
- Septic System
Map
Home Values in the Area
Average Home Value in this Area
Tax History
| Year | Tax Paid | Tax Assessment Tax Assessment Total Assessment is a certain percentage of the fair market value that is determined by local assessors to be the total taxable value of land and additions on the property. | Land | Improvement |
|---|---|---|---|---|
| 2024 | $758 | $31,520 | $720 | $30,800 |
| 2023 | $855 | $31,520 | $720 | $30,800 |
| 2022 | $519 | $31,520 | $720 | $30,800 |
| 2021 | $526 | $21,520 | $900 | $20,620 |
| 2020 | $429 | $21,520 | $900 | $20,620 |
| 2019 | $801 | $21,520 | $900 | $20,620 |
| 2018 | $454 | $21,520 | $900 | $20,620 |
| 2017 | $776 | $21,790 | $1,170 | $20,620 |
| 2015 | -- | $20,820 | $1,290 | $19,530 |
| 2014 | -- | $20,460 | $1,290 | $19,170 |
| 2013 | -- | $20,460 | $1,290 | $19,170 |
Property History
| Date | Event | Price | Change | Sq Ft Price |
|---|---|---|---|---|
| 05/22/2025 05/22/25 | For Sale | $399,900 | -- | $155 / Sq Ft |
Source: Hot Springs Board of REALTORS®
MLS Number: 151035
APN: 001-06132-000
- TBD Obar Ln
- 0 Obar Ln
- 0 Tollett Rd
- 131 Rocky Hollow Rd
- TBD Tollett Rd
- 0 Brushy Creek Rd
- 5047 Hwy 70 W
- TBD Highway 70 E
- 17 Highway 369 S
- 66 Arkansas 369
- 10 Callaway Rd
- 0 Pine Mountain Rd
- 18 W Trudy Trail
- 000 Nwf 517
- 18 Kelsey Ln
- 67 Delton McCauley Rd
- 4415 U S 70
- 895 Faulkner Rd
- 3781 Arkansas 240
- Tract 3 Nwf 517







