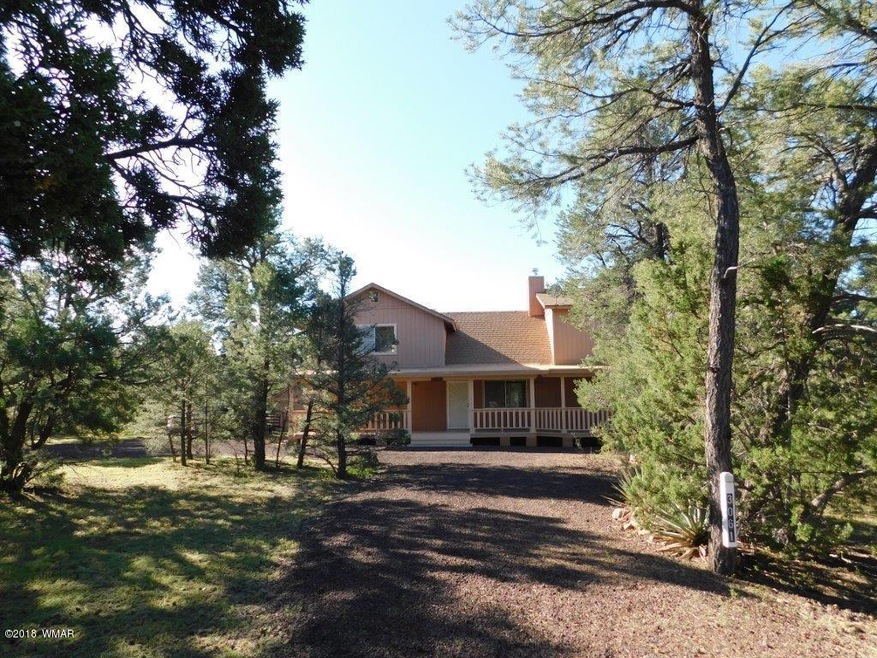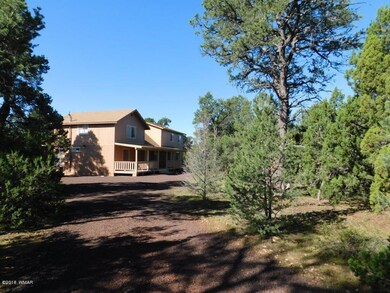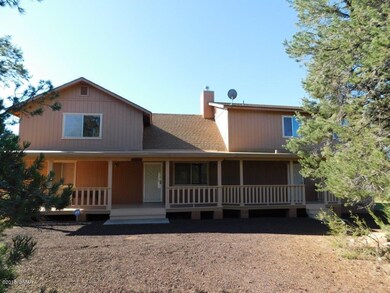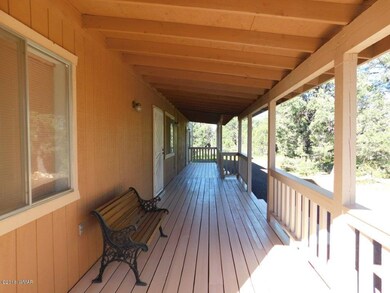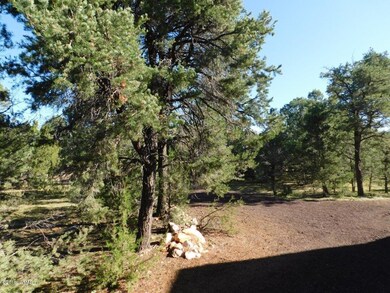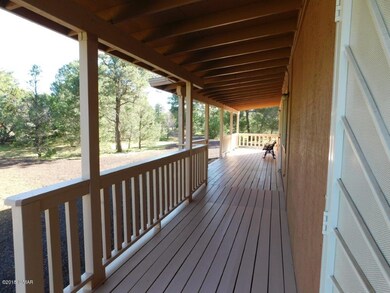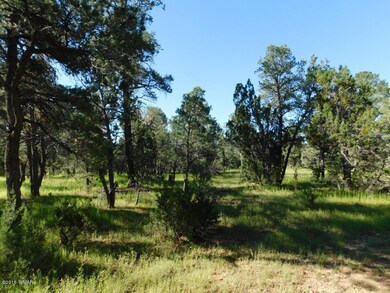
3061 Pinewood Dr Overgaard, AZ 85933
Highlights
- Horses Allowed On Property
- 2.2 Acre Lot
- Wood Burning Stove
- Capps Elementary School Rated A-
- Pine Trees
- Living Room with Fireplace
About This Home
As of April 2019''SPACIOUS MOUNTAIN HOME'' Looking for a place large enough for the whole family...Well here it is! This 5 bedroom, 4 bath home offers a spacious family room great for entertaining, living room with vaulted T&G ceilings and walls, free standing wood stove with floor to ceiling rock surround, large open loft and central heat & A/C. Outside this 2.2 acres offers plenty of privacy with all the trees, has large covered decks, circular driveway, utility building, completely fenced with two large drive through gates with plenty of room for horses, RV's and most anything else you could need and it is located on a paved road for easy access. Remodel/addition was done by local contractor in 2008 permit available in MLS Documents.
Last Agent to Sell the Property
Diane Dahlin's Pine Rim Realty License #BR652864000 Listed on: 04/02/2019
Last Buyer's Agent
BOARD NON
Aspen Properties, Inc. - Pinetop
Home Details
Home Type
- Single Family
Est. Annual Taxes
- $2,458
Year Built
- Built in 1999
Lot Details
- 2.2 Acre Lot
- Chain Link Fence
- Pine Trees
- Property is zoned R1-43
Home Design
- Cabin
- Stem Wall Foundation
- Wood Frame Construction
- Pitched Roof
- Shingle Roof
Interior Spaces
- 3,413 Sq Ft Home
- Vaulted Ceiling
- Wood Burning Stove
- Double Pane Windows
- Great Room
- Living Room with Fireplace
- Combination Kitchen and Dining Room
- Utility Room
- Fire and Smoke Detector
Kitchen
- Breakfast Bar
- Electric Range
Flooring
- Carpet
- Vinyl
Bedrooms and Bathrooms
- 5 Bedrooms
- 4 Bathrooms
- Bathtub with Shower
Laundry
- Dryer
- Washer
Outdoor Features
- Balcony
- Covered Deck
- Utility Building
Horse Facilities and Amenities
- Horses Allowed On Property
Utilities
- Forced Air Heating and Cooling System
- Heating System Uses Wood
- Separate Meters
- Multiple Water Heaters
- Electric Water Heater
- Septic System
Community Details
- No Home Owners Association
Listing and Financial Details
- Assessor Parcel Number 206-36-125
Ownership History
Purchase Details
Home Financials for this Owner
Home Financials are based on the most recent Mortgage that was taken out on this home.Similar Homes in Overgaard, AZ
Home Values in the Area
Average Home Value in this Area
Purchase History
| Date | Type | Sale Price | Title Company |
|---|---|---|---|
| Warranty Deed | $296,000 | Pioneer Title Agency |
Mortgage History
| Date | Status | Loan Amount | Loan Type |
|---|---|---|---|
| Open | $290,638 | FHA |
Property History
| Date | Event | Price | Change | Sq Ft Price |
|---|---|---|---|---|
| 04/02/2019 04/02/19 | Sold | $296,000 | 0.0% | $87 / Sq Ft |
| 04/02/2019 04/02/19 | Sold | $296,000 | -1.3% | $87 / Sq Ft |
| 02/22/2019 02/22/19 | Pending | -- | -- | -- |
| 01/29/2019 01/29/19 | Price Changed | $299,900 | -7.7% | $88 / Sq Ft |
| 08/29/2018 08/29/18 | For Sale | $324,900 | -- | $95 / Sq Ft |
Tax History Compared to Growth
Tax History
| Year | Tax Paid | Tax Assessment Tax Assessment Total Assessment is a certain percentage of the fair market value that is determined by local assessors to be the total taxable value of land and additions on the property. | Land | Improvement |
|---|---|---|---|---|
| 2026 | $3,273 | -- | -- | -- |
| 2025 | $3,190 | $54,271 | $7,935 | $46,336 |
| 2024 | $3,042 | $57,495 | $8,096 | $49,399 |
| 2023 | $3,190 | $45,220 | $5,826 | $39,394 |
| 2022 | $3,042 | $0 | $0 | $0 |
| 2021 | $3,007 | $0 | $0 | $0 |
| 2020 | $2,922 | $0 | $0 | $0 |
| 2019 | $2,674 | $0 | $0 | $0 |
| 2018 | $2,551 | $0 | $0 | $0 |
| 2017 | $2,458 | $0 | $0 | $0 |
| 2016 | $2,342 | $0 | $0 | $0 |
| 2015 | $2,182 | $20,860 | $4,151 | $16,709 |
Agents Affiliated with this Home
-
Maggie Dahlgren

Seller's Agent in 2019
Maggie Dahlgren
Diane Dahlin's Pine Rim Realty
(928) 240-0148
323 in this area
353 Total Sales
-
B
Buyer's Agent in 2019
BOARD NON
Aspen Properties, Inc. - Pinetop
-
N
Buyer's Agent in 2019
Non Board
Non-Board Office
-
Scott Cooper

Buyer's Agent in 2019
Scott Cooper
RE/MAX
(406) 930-0169
10 in this area
89 Total Sales
Map
Source: White Mountain Association of REALTORS®
MLS Number: 221648
APN: 206-36-125
- 3050 Chevelon Rd
- 3045 Aspen Rd
- 2979 Western Star Dr
- 2145 Fishermans Rd
- 3047 Ponderosa Rd
- 2141 Cottontail Rd
- 2143 Cottontail Rd
- 2145 Cottontail Rd
- 2933 Wildcat Trail
- 3048 Ponderosa Rd
- 2124 Indian Trail
- 3051 State Route 277 --
- 2097 Ranger Rd
- 3004 Pinewood Dr
- 3120 Whitetail Way
- PAR 007H Chevelon Rd
- 3028 Mearns Ln
- 2920 Wildcat Trail
- 0 Buckskin Rd
- TBD Buckskin Rd Unit A
