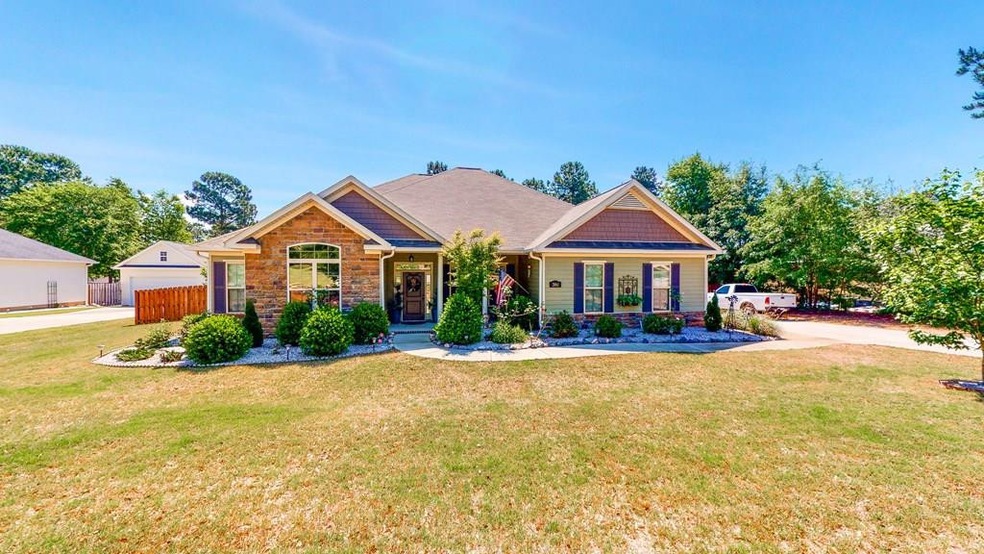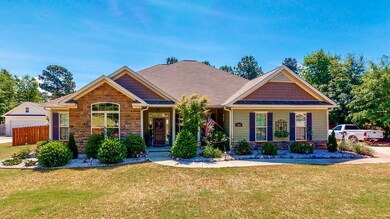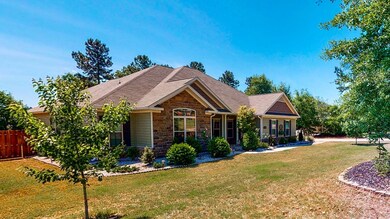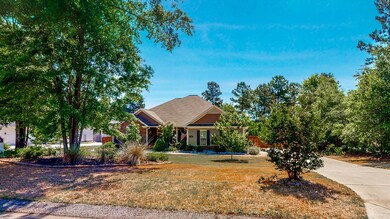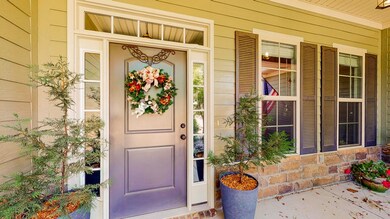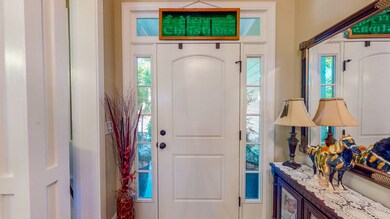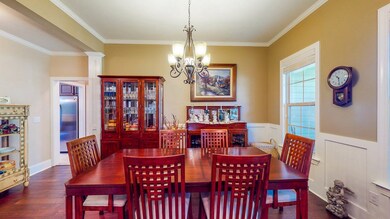
3061 Tarleton Ct Beech Island, SC 29842
Highlights
- Newly Remodeled
- Wood Flooring
- Community Pool
- Ranch Style House
- 2 Fireplaces
- 2 Car Attached Garage
About This Home
As of June 2025One owner home with many upgrades. Options and features: stained wood cabinets, cove molding, screen porch, fenced yard, storage building, ada toilets, blinds and many decorative fruit trees. Like new condition- priced below reproduction cost.
Last Agent to Sell the Property
Berkshire Hathaway HomeServices Beazley, Realtors Aiken Brokerage Phone: 706-863-1775 License #SC39288 Listed on: 04/14/2020
Co-Listed By
Alyssa Summers
Berkshire Hathaway HomeService Brokerage Phone: 706-863-1775 License #SC113941
Home Details
Home Type
- Single Family
Est. Annual Taxes
- $1,495
Year Built
- Built in 2015 | Newly Remodeled
Lot Details
- 0.62 Acre Lot
- Lot Dimensions are 120 x 225 x 120 x 225
- Landscaped
- Front and Back Yard Sprinklers
HOA Fees
- $56 Monthly HOA Fees
Parking
- 2 Car Attached Garage
Home Design
- Ranch Style House
- Slab Foundation
- Shingle Roof
- Composition Roof
- HardiePlank Type
- Stone
Interior Spaces
- 2,502 Sq Ft Home
- Ceiling Fan
- 2 Fireplaces
- Pull Down Stairs to Attic
- Fire and Smoke Detector
- Washer and Gas Dryer Hookup
Kitchen
- Eat-In Kitchen
- Range
- Microwave
- Dishwasher
- Disposal
Flooring
- Wood
- Carpet
- Ceramic Tile
Bedrooms and Bathrooms
- 4 Bedrooms
- Walk-In Closet
- 3 Full Bathrooms
Schools
- Redcliffe Elementary School
- Jackson Middle School
- Silver Bluff High School
Utilities
- Forced Air Heating and Cooling System
- Heating System Uses Natural Gas
- Underground Utilities
- Gas Water Heater
- Septic Tank
- Cable TV Available
Listing and Financial Details
- Home warranty included in the sale of the property
- $4,706 Seller Concession
Community Details
Overview
- Built by Bill Beazley Home
- The Retreat At Storm Branch Subdivision
Recreation
- Community Pool
Ownership History
Purchase Details
Home Financials for this Owner
Home Financials are based on the most recent Mortgage that was taken out on this home.Purchase Details
Purchase Details
Home Financials for this Owner
Home Financials are based on the most recent Mortgage that was taken out on this home.Purchase Details
Purchase Details
Home Financials for this Owner
Home Financials are based on the most recent Mortgage that was taken out on this home.Purchase Details
Similar Homes in the area
Home Values in the Area
Average Home Value in this Area
Purchase History
| Date | Type | Sale Price | Title Company |
|---|---|---|---|
| Deed | $430,000 | Total Title Services | |
| Deed | $430,000 | Total Title Services | |
| Warranty Deed | $322,000 | None Listed On Document | |
| Warranty Deed | $301,000 | None Listed On Document | |
| Warranty Deed | $307,000 | None Available | |
| Interfamily Deed Transfer | -- | None Available | |
| Warranty Deed | $253,900 | -- | |
| Warranty Deed | $44,900 | -- |
Mortgage History
| Date | Status | Loan Amount | Loan Type |
|---|---|---|---|
| Open | $344,000 | New Conventional | |
| Closed | $344,000 | New Conventional | |
| Previous Owner | $306,866 | VA | |
| Previous Owner | $307,000 | VA | |
| Previous Owner | $125,000 | Adjustable Rate Mortgage/ARM |
Property History
| Date | Event | Price | Change | Sq Ft Price |
|---|---|---|---|---|
| 06/17/2025 06/17/25 | Sold | $430,000 | -2.3% | $173 / Sq Ft |
| 05/17/2025 05/17/25 | Pending | -- | -- | -- |
| 05/14/2025 05/14/25 | For Sale | $440,000 | +2.3% | $177 / Sq Ft |
| 05/13/2025 05/13/25 | Off Market | $430,000 | -- | -- |
| 05/07/2025 05/07/25 | For Sale | $440,000 | 0.0% | $177 / Sq Ft |
| 04/23/2025 04/23/25 | Pending | -- | -- | -- |
| 04/03/2025 04/03/25 | Price Changed | $440,000 | -1.1% | $177 / Sq Ft |
| 03/21/2025 03/21/25 | Price Changed | $445,000 | -1.1% | $179 / Sq Ft |
| 03/01/2025 03/01/25 | For Sale | $450,000 | +46.6% | $181 / Sq Ft |
| 08/31/2020 08/31/20 | Sold | $307,000 | -0.9% | $123 / Sq Ft |
| 07/20/2020 07/20/20 | Pending | -- | -- | -- |
| 04/14/2020 04/14/20 | For Sale | $309,900 | +22.1% | $124 / Sq Ft |
| 06/16/2015 06/16/15 | Sold | $253,900 | -3.4% | $101 / Sq Ft |
| 05/11/2015 05/11/15 | Pending | -- | -- | -- |
| 08/11/2014 08/11/14 | For Sale | $262,900 | -- | $105 / Sq Ft |
Tax History Compared to Growth
Tax History
| Year | Tax Paid | Tax Assessment Tax Assessment Total Assessment is a certain percentage of the fair market value that is determined by local assessors to be the total taxable value of land and additions on the property. | Land | Improvement |
|---|---|---|---|---|
| 2023 | $1,495 | $12,310 | $2,160 | $253,750 |
| 2022 | $1,461 | $12,310 | $0 | $0 |
| 2021 | $1,464 | $12,310 | $0 | $0 |
| 2020 | $999 | $9,870 | $0 | $0 |
| 2019 | $999 | $9,870 | $0 | $0 |
| 2018 | $1,006 | $9,870 | $1,960 | $7,910 |
| 2017 | $967 | $0 | $0 | $0 |
| 2016 | $1,157 | $0 | $0 | $0 |
Agents Affiliated with this Home
-

Seller's Agent in 2025
Farrah La Pan
Real Estate Simplified
(706) 504-6691
160 Total Sales
-

Buyer's Agent in 2025
Stephanie King
United Real Estate, Aiken
(803) 215-7542
68 Total Sales
-
T
Seller's Agent in 2020
Tom McDonnell
Berkshire Hathaway HomeServices Beazley, Realtors Aiken
(803) 640-6971
100 Total Sales
-
A
Seller Co-Listing Agent in 2020
Alyssa Summers
Berkshire Hathaway HomeService
-

Buyer's Agent in 2020
Lisa Lops
RE/MAX
49 Total Sales
-
S
Buyer's Agent in 2015
Stephen Ranzer
Coldwell Banker Realty*
Map
Source: Aiken Association of REALTORS®
MLS Number: 111648
APN: 054-00-07-016
- 2072 Manchester St
- 3039 Tarleton Ct
- 3046 Tarleton Ct
- 643 Bellingham Dr
- 2012 Manchester St
- 1190 Tralee Dr
- 6077 Tramore Row
- 6244 Crawley Trail
- 923 Bellingham Dr
- 412 Haislip Dr
- 1065 Bellingham Dr
- 7023 Zadora Pass
- 1157 Bellingham Dr
- 16 Bellingham Dr
- 13 Bellingham Dr
- 1189 Bellingham Dr
- 1355 Bellingham Dr
- 1340 Bellingham Dr
- 1403 Bellingham Dr
- 1429 Bellingham Dr
