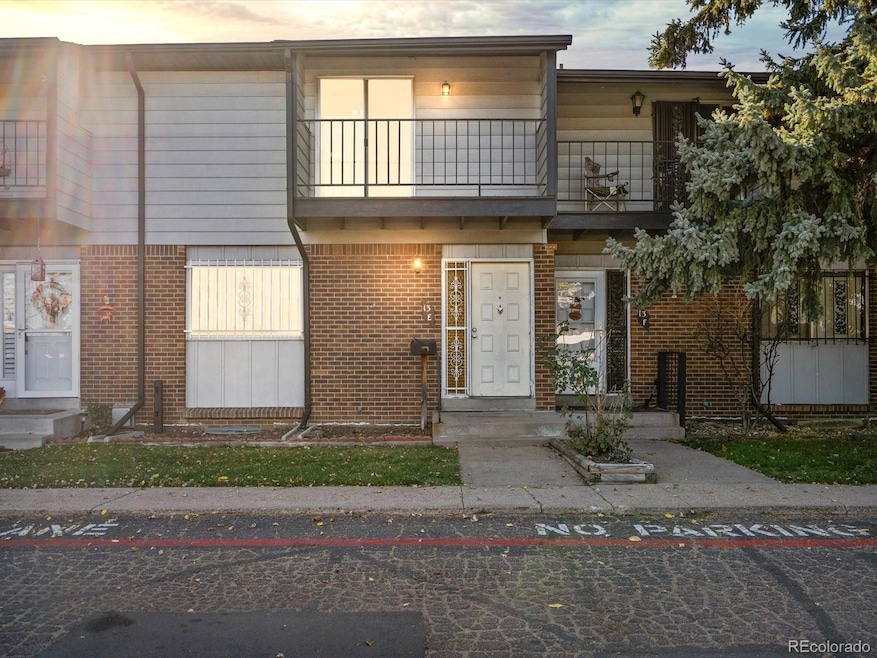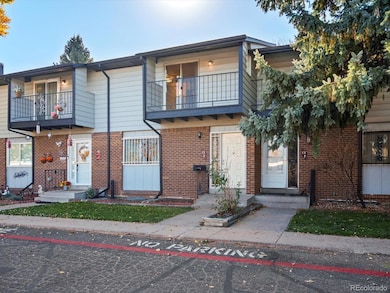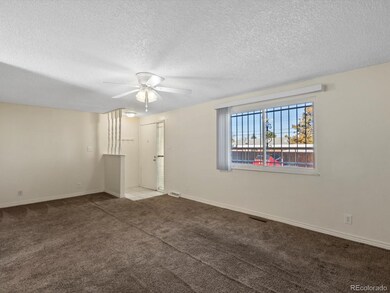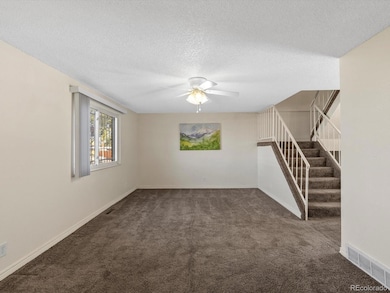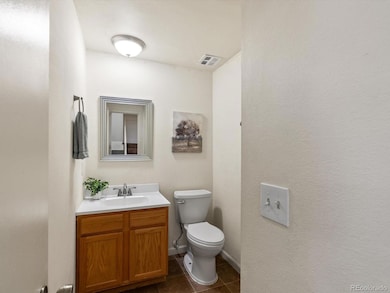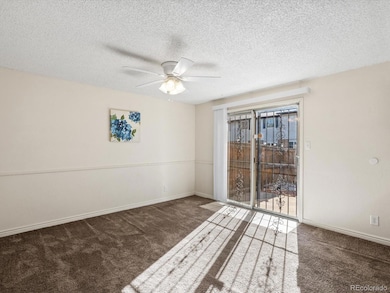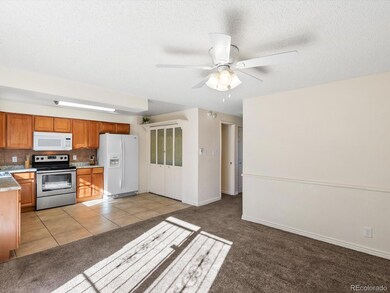3061 W 92nd Ave Unit 13E Westminster, CO 80031
Hyland Greens NeighborhoodEstimated payment $2,512/month
Highlights
- No Units Above
- Clubhouse
- Community Pool
- Primary Bedroom Suite
- Private Yard
- Balcony
About This Home
This home qualifies for the community reinvestment act providing 1.75% of the loan amount with a cap of $7,000 as a credit towards buyer’s closing costs, pre-paids and discount points. Contact listing agent for more details. Live comfortably and connect with Colorado’s natural beauty in this spacious townhome in the sought-after Sunset Ridge community of Westminster. With 4 bedrooms and 2.5 bathrooms, this 2346 square-foot home offers the flexibility to fit your lifestyle—plenty of room for family, guests, or creating the perfect home office or hobby space. As you step inside, the open layout flows naturally from one space to the next, encouraging connection and easy living. The bright living room invites cozy evenings in or lively get-togethers with friends. The open kitchen—complete with generous storage—is designed for cooking, hosting, and everyday moments alike. Directly off the kitchen is a large dining room with space for a large table to host dinner parties or holiday events. Upstairs, the bedrooms offer peaceful retreats, whether you’re winding down after a long day or starting your morning with mountain views. The Primary Bedroom is spacious with it's own bathroom and walk-in closet as well as a private balcony for a morning cup of coffee or evening glass of wine. The two secondary bedrooms upstairs share a hall bathroom. The finished basement offers additional space for relaxing or entertaining with a fireplace and bar as well as an additional non conforming bedroom which could be used as an office, a hobby room and workout space or a guest room. New humidifier Spring 2025, HVAC recently inspected and serviced, several new ceiling fans and smart switches installed. The HOA makes it easy to enjoy your own private yard as they maintain the fence and gutters. Outside, Sunset Ridge offers more than just a neighborhood—it’s a community. With shopping, dining, and great schools all close by, everything you need is right at your doorstep.
Listing Agent
Amy Ryan Group Brokerage Email: Team@amyryangroup.com,720-466-3808 License #100041954 Listed on: 11/06/2025
Townhouse Details
Home Type
- Townhome
Est. Annual Taxes
- $1,927
Year Built
- Built in 1974
Lot Details
- No Units Above
- Two or More Common Walls
- Property is Fully Fenced
- Private Yard
HOA Fees
- $450 Monthly HOA Fees
Home Design
- Entry on the 1st floor
- Brick Exterior Construction
- Frame Construction
- Composition Roof
- Wood Siding
Interior Spaces
- 2-Story Property
- Ceiling Fan
- Family Room
- Living Room
- Dining Room
Kitchen
- Oven
- Microwave
- Dishwasher
- Disposal
Flooring
- Carpet
- Laminate
- Tile
Bedrooms and Bathrooms
- 4 Bedrooms
- Primary Bedroom Suite
- Walk-In Closet
Laundry
- Laundry Room
- Dryer
- Washer
Finished Basement
- Basement Fills Entire Space Under The House
- Interior Basement Entry
- Fireplace in Basement
- 1 Bedroom in Basement
Home Security
Parking
- 1 Parking Space
- 1 Carport Space
Outdoor Features
- Balcony
- Patio
- Rain Gutters
Schools
- Sunset Ridge Elementary School
- Shaw Heights Middle School
- Westminster High School
Utilities
- Forced Air Heating and Cooling System
- Humidifier
- Natural Gas Connected
- Gas Water Heater
Listing and Financial Details
- Exclusions: Seller's personal property
- Assessor Parcel Number R0049477
Community Details
Overview
- Association fees include ground maintenance, maintenance structure, recycling, sewer, snow removal, trash, water
- Sunset Ridge Association, Phone Number (303) 482-2213
- Sunset Ridge Subdivision
Amenities
- Clubhouse
Recreation
- Community Pool
Security
- Carbon Monoxide Detectors
- Fire and Smoke Detector
Map
Home Values in the Area
Average Home Value in this Area
Tax History
| Year | Tax Paid | Tax Assessment Tax Assessment Total Assessment is a certain percentage of the fair market value that is determined by local assessors to be the total taxable value of land and additions on the property. | Land | Improvement |
|---|---|---|---|---|
| 2024 | $1,927 | $21,370 | $4,060 | $17,310 |
| 2023 | $1,911 | $23,820 | $660 | $23,160 |
| 2022 | $1,798 | $17,710 | $670 | $17,040 |
| 2021 | $1,852 | $17,710 | $670 | $17,040 |
| 2020 | $1,955 | $19,010 | $690 | $18,320 |
| 2019 | $1,951 | $19,010 | $690 | $18,320 |
| 2018 | $1,432 | $13,870 | $700 | $13,170 |
| 2017 | $1,221 | $13,870 | $700 | $13,170 |
| 2016 | $871 | $9,310 | $770 | $8,540 |
| 2015 | $870 | $9,310 | $770 | $8,540 |
| 2014 | $592 | $6,130 | $770 | $5,360 |
Property History
| Date | Event | Price | List to Sale | Price per Sq Ft |
|---|---|---|---|---|
| 11/06/2025 11/06/25 | For Sale | $360,000 | -- | $156 / Sq Ft |
Purchase History
| Date | Type | Sale Price | Title Company |
|---|---|---|---|
| Interfamily Deed Transfer | -- | None Available | |
| Warranty Deed | $247,000 | Guardian Title | |
| Quit Claim Deed | -- | None Available | |
| Special Warranty Deed | $90,000 | Chicago Title Co | |
| Trustee Deed | -- | None Available | |
| Warranty Deed | $150,000 | Fahtco | |
| Special Warranty Deed | $113,000 | Fahtco | |
| Trustee Deed | -- | -- | |
| Warranty Deed | $160,000 | -- | |
| Interfamily Deed Transfer | -- | -- | |
| Warranty Deed | $95,500 | -- | |
| Interfamily Deed Transfer | -- | -- | |
| Interfamily Deed Transfer | -- | -- | |
| Quit Claim Deed | -- | -- |
Mortgage History
| Date | Status | Loan Amount | Loan Type |
|---|---|---|---|
| Open | $157,000 | New Conventional | |
| Previous Owner | $60,000 | Unknown | |
| Previous Owner | $112,500 | Unknown | |
| Previous Owner | $160,000 | No Value Available | |
| Previous Owner | $92,700 | FHA |
Source: REcolorado®
MLS Number: 2274766
APN: 1719-20-2-24-085
- 3061 W 92nd Ave Unit 1F
- 3061 W 92nd Ave Unit 8B
- 3180 Mowry Place
- 9331 Irving St
- 9261 Julian Way
- 9400 N Elm Ct Unit 550
- 3210 Kassler Place
- 2880 W 91st Place
- 9017 Grove St
- 3400 Mowry Place
- 3190 W 95th Ave
- 9400 Elm Ct Unit 519c
- 9400 Elm Ct Unit 516
- 9400 Elm Ct Unit 603E
- 9400 Elm Ct Unit 609
- 3490 Mowry Place
- 9007 Elm Ct
- 3320 Kassler Place
- 9215 Lowell Blvd
- 8931 Hastings Way
- 3191 W 94th Ave
- 9174 Lander St
- 9081 Federal Blvd
- 3560 W 89th Place
- 3323 W 96th Cir
- 9061 Osceola St
- 8775 Clay St
- 2205 W 90th Ave
- 2708 W 98th Dr
- 8771 Oakwood St
- 8771 Oakwood St
- 2760 W 86th Ave Unit 3
- 2720 W 86th Ave Unit 69
- 8871 Rutgers St
- 2512 W 99th Place
- 1801 W 92nd Ave Unit 661
- 1801 W 92nd Ave Unit 13
- 1801 W 92nd Ave Unit 752
- 4901 W 93rd Ave
- 2700 W 103rd Ave
