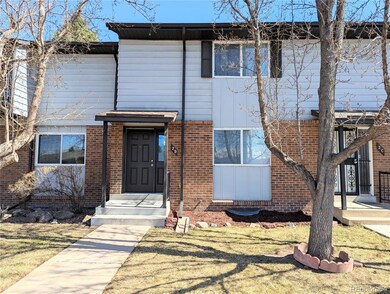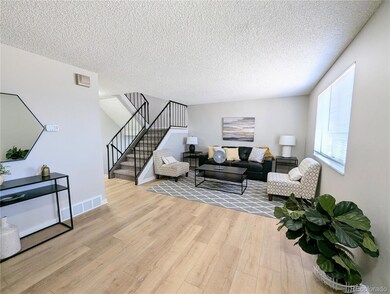
3061 W 92nd Ave Unit 2D Westminster, CO 80031
Hyland Greens NeighborhoodHighlights
- Clubhouse
- Community Pool
- Patio
- Private Yard
- Den
- Living Room
About This Home
As of May 2025Discover this spacious condo featuring 2 bedrooms, 1.5 baths, and a versatile bedroom/office/den space in the basement. This home has been beautifully refreshed with new interior paint, new laminate flooring, and new carpet. The updated kitchen boasts freshly painted cabinets, and stainless steel appliances. Plus, enjoy peace of mind with a brand-new water heater. Don’t miss this move-in-ready home! Schedule a showing today!
Last Agent to Sell the Property
Buy-Out Company Realty, LLC Brokerage Email: jennifer@bocrealty.com License #100089059 Listed on: 03/14/2025
Townhouse Details
Home Type
- Townhome
Est. Annual Taxes
- $1,816
Year Built
- Built in 1974 | Remodeled
Lot Details
- 2,078 Sq Ft Lot
- Two or More Common Walls
- Private Yard
HOA Fees
- $450 Monthly HOA Fees
Parking
- 1 Parking Space
Home Design
- Frame Construction
- Composition Roof
Interior Spaces
- 2-Story Property
- Family Room
- Living Room
- Dining Room
- Den
- Finished Basement
- Bedroom in Basement
- Laundry Room
Kitchen
- Range with Range Hood
- Dishwasher
Flooring
- Carpet
- Laminate
- Vinyl
Bedrooms and Bathrooms
- 2 Bedrooms
Schools
- Sunset Ridge Elementary School
- Shaw Heights Middle School
- Westminster High School
Additional Features
- Patio
- Forced Air Heating and Cooling System
Listing and Financial Details
- Exclusions: Staging items
- Property held in a trust
- Assessor Parcel Number R0049434
Community Details
Overview
- Association fees include ground maintenance, maintenance structure, sewer, trash, water
- Sunset Ridge/Advanced HOA, Phone Number (303) 482-2213
- Sunset Ridge Subdivision
Amenities
- Clubhouse
Recreation
- Community Pool
Ownership History
Purchase Details
Home Financials for this Owner
Home Financials are based on the most recent Mortgage that was taken out on this home.Purchase Details
Purchase Details
Purchase Details
Purchase Details
Home Financials for this Owner
Home Financials are based on the most recent Mortgage that was taken out on this home.Purchase Details
Home Financials for this Owner
Home Financials are based on the most recent Mortgage that was taken out on this home.Purchase Details
Similar Homes in the area
Home Values in the Area
Average Home Value in this Area
Purchase History
| Date | Type | Sale Price | Title Company |
|---|---|---|---|
| Special Warranty Deed | $360,000 | Heritage Title | |
| Personal Reps Deed | $262,000 | None Listed On Document | |
| Warranty Deed | $259,500 | First American | |
| Warranty Deed | $172,500 | Land Title Guarantee Co | |
| Warranty Deed | $148,000 | Guardian Title | |
| Warranty Deed | $101,850 | Chicago Title Co | |
| Warranty Deed | $49,500 | -- |
Mortgage History
| Date | Status | Loan Amount | Loan Type |
|---|---|---|---|
| Open | $353,479 | FHA | |
| Previous Owner | $138,750 | New Conventional | |
| Previous Owner | $130,500 | New Conventional | |
| Previous Owner | $99,267 | FHA |
Property History
| Date | Event | Price | Change | Sq Ft Price |
|---|---|---|---|---|
| 05/16/2025 05/16/25 | Sold | $360,000 | +0.6% | $204 / Sq Ft |
| 04/09/2025 04/09/25 | Pending | -- | -- | -- |
| 03/14/2025 03/14/25 | For Sale | $357,973 | +141.9% | $203 / Sq Ft |
| 01/28/2019 01/28/19 | Off Market | $148,000 | -- | -- |
| 07/20/2015 07/20/15 | Sold | $148,000 | +2.1% | $69 / Sq Ft |
| 06/20/2015 06/20/15 | Pending | -- | -- | -- |
| 06/04/2015 06/04/15 | For Sale | $145,000 | -- | $68 / Sq Ft |
Tax History Compared to Growth
Tax History
| Year | Tax Paid | Tax Assessment Tax Assessment Total Assessment is a certain percentage of the fair market value that is determined by local assessors to be the total taxable value of land and additions on the property. | Land | Improvement |
|---|---|---|---|---|
| 2024 | $1,816 | $20,440 | $4,060 | $16,380 |
| 2023 | $1,802 | $22,670 | $660 | $22,010 |
| 2022 | $1,649 | $16,240 | $670 | $15,570 |
| 2021 | $1,698 | $16,240 | $670 | $15,570 |
| 2020 | $1,758 | $17,090 | $690 | $16,400 |
| 2019 | $1,702 | $16,580 | $690 | $15,890 |
| 2018 | $1,197 | $11,590 | $700 | $10,890 |
| 2017 | $1,020 | $11,590 | $700 | $10,890 |
| 2016 | $722 | $7,720 | $770 | $6,950 |
| 2015 | $721 | $7,720 | $770 | $6,950 |
| 2014 | $545 | $5,640 | $770 | $4,870 |
Agents Affiliated with this Home
-
Jennifer Heineman

Seller's Agent in 2025
Jennifer Heineman
Buy-Out Company Realty, LLC
(720) 281-4344
1 in this area
408 Total Sales
-
Jessica McColskey

Buyer's Agent in 2025
Jessica McColskey
JPAR Modern Real Estate
(720) 837-6768
1 in this area
30 Total Sales
-
J
Seller's Agent in 2015
Jason J Sater
Realty One Group Five Star
-
A
Buyer's Agent in 2015
Alan Lewis
RE/MAX
Map
Source: REcolorado®
MLS Number: 4195491
APN: 1719-20-2-24-042
- 9300 Grove St
- 3061 W 92nd Ave Unit 14A
- 3061 W 92nd Ave Unit 8B
- 3180 Mowry Place
- 3350 W 94th Ave
- 3341 W 94th Ave
- 9331 Irving St
- 9261 Julian Way
- 9400 N Elm Ct Unit 550
- 9400 N Elm Ct Unit 559
- 3400 Mowry Place
- 3190 W 95th Ave
- 3310 W 95th Ave
- 3490 Mowry Place
- 2880 W 91st Place
- 9400 Elm Ct Unit 519c
- 9400 Elm Ct Unit 603E
- 3550 Kassler Place
- 9215 Lowell Blvd
- 9007 Elm Ct






