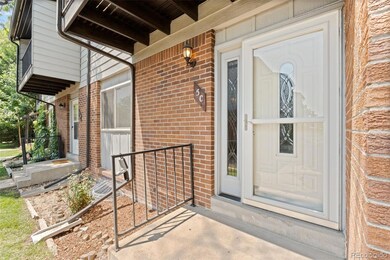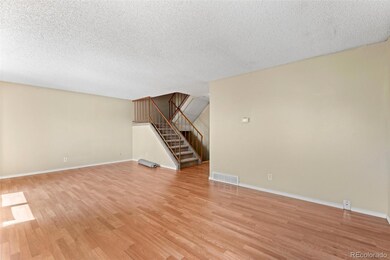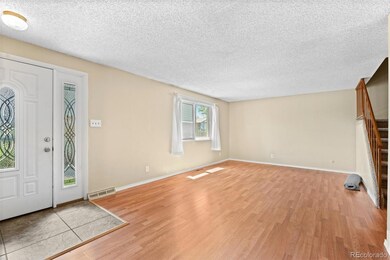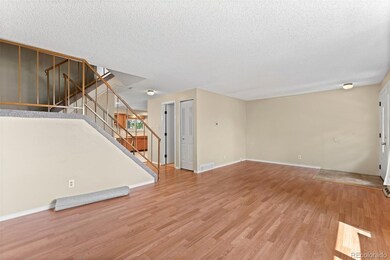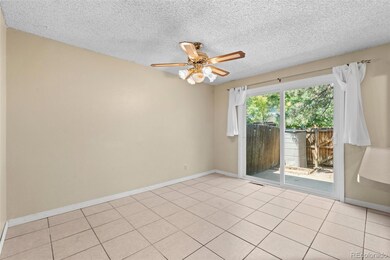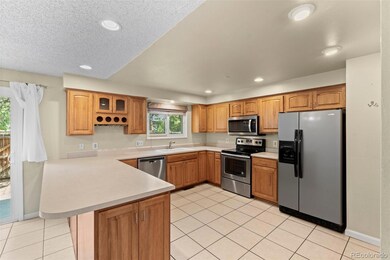
3061 W 92nd Ave Unit 5C Westminster, CO 80031
Hyland Greens NeighborhoodHighlights
- Outdoor Pool
- Clubhouse
- Balcony
- Primary Bedroom Suite
- Contemporary Architecture
- Eat-In Kitchen
About This Home
As of June 2025Look no further, this home is move in ready! Updated Townhouse in Sunset Ridge! With over 2000 Sq ft, this spacious floor plan includes 3 bedrooms, 4 bathrooms, a finished basement and a backyard! The main floor is light and bright with a large living room, convenient half bath for guests, and large open kitchen with plenty of cabinet space. The kitchen features upgraded cabinets, breakfast bar, pantry, and open dining area with slider to backyard/patio. Upstairs you will find the primary bedroom with walk-in closet, en-suite full bathroom and private patio. The 2 additional bedrooms and full bathroom are a rare find in this community. The finished basement includes large family room/flex space, a non-conforming 4th bedroom with huge walk in closet, 4th bathroom and laundry room with washer and dryer included. Private fully fenced backyard w/ patio and grass! HOA includes club house & pool. Brand new carpet, newer HVAC & AC, windows, water heater, electrical panel. Schedule a private showing today!Property qualifies for Vectra Bank’s CRA Affordable Housing Product with no income restrictions. Mortgage has NO PMI and typically a reduced 30 year fixed rate. First time homebuyer NOT required for program. Borrower could potentially receive $1500 or $3000 lender credit for closing costs (must be 1st time buyer for lender credit). Please contact Ty Mann at 720.341.1202 / ty.mann@vectrabank.com with any questions.
Last Agent to Sell the Property
Navigate Realty Brokerage Email: LizPetersonRealtor@gmail.com,720-434-8613 License #100065248 Listed on: 08/01/2024
Co-Listed By
Navigate Realty Brokerage Email: LizPetersonRealtor@gmail.com,720-434-8613 License #100054908
Townhouse Details
Home Type
- Townhome
Est. Annual Taxes
- $2,026
Year Built
- Built in 1974
Lot Details
- 1,586 Sq Ft Lot
- Two or More Common Walls
- Property is Fully Fenced
- Garden
HOA Fees
- $450 Monthly HOA Fees
Parking
- 1 Parking Space
Home Design
- Contemporary Architecture
- Frame Construction
- Composition Roof
Interior Spaces
- 2-Story Property
- Ceiling Fan
- Double Pane Windows
- Family Room
- Living Room
- Dining Room
- Finished Basement
- 1 Bedroom in Basement
Kitchen
- Eat-In Kitchen
- Oven
- Microwave
- Dishwasher
- Laminate Countertops
Flooring
- Carpet
- Laminate
- Tile
Bedrooms and Bathrooms
- 4 Bedrooms
- Primary Bedroom Suite
- Walk-In Closet
Laundry
- Laundry in unit
- Dryer
- Washer
Home Security
Eco-Friendly Details
- Smoke Free Home
Outdoor Features
- Outdoor Pool
- Balcony
- Patio
Schools
- Sunset Ridge Elementary School
- Shaw Heights Middle School
- Westminster High School
Utilities
- Forced Air Heating and Cooling System
- Natural Gas Connected
- Gas Water Heater
- Water Softener
Listing and Financial Details
- Exclusions: Sellers personal possessions, staging items
- Assessor Parcel Number R0049454
Community Details
Overview
- Association fees include ground maintenance, maintenance structure, recycling, sewer, trash, water
- Sunset Ridge Association, Phone Number (303) 482-2213
- Sunset Ridge Subdivision
Recreation
- Community Pool
Additional Features
- Clubhouse
- Carbon Monoxide Detectors
Ownership History
Purchase Details
Home Financials for this Owner
Home Financials are based on the most recent Mortgage that was taken out on this home.Purchase Details
Purchase Details
Purchase Details
Home Financials for this Owner
Home Financials are based on the most recent Mortgage that was taken out on this home.Purchase Details
Home Financials for this Owner
Home Financials are based on the most recent Mortgage that was taken out on this home.Purchase Details
Home Financials for this Owner
Home Financials are based on the most recent Mortgage that was taken out on this home.Similar Homes in the area
Home Values in the Area
Average Home Value in this Area
Purchase History
| Date | Type | Sale Price | Title Company |
|---|---|---|---|
| Warranty Deed | $358,000 | Fitco (First Integrity Title C | |
| Warranty Deed | $246,500 | Chicago Title | |
| Warranty Deed | $168,000 | Chicago Title Co | |
| Warranty Deed | $140,000 | Vanguard | |
| Interfamily Deed Transfer | -- | -- | |
| Quit Claim Deed | -- | -- |
Mortgage History
| Date | Status | Loan Amount | Loan Type |
|---|---|---|---|
| Open | $13,890 | New Conventional | |
| Open | $347,260 | New Conventional | |
| Previous Owner | $136,200 | VA | |
| Previous Owner | $143,010 | VA | |
| Previous Owner | $35,000 | Credit Line Revolving | |
| Previous Owner | $28,000 | Credit Line Revolving | |
| Previous Owner | $31,700 | Credit Line Revolving | |
| Previous Owner | $115,000 | FHA | |
| Previous Owner | $158,340 | FHA | |
| Previous Owner | $28,000 | Credit Line Revolving | |
| Previous Owner | $76,500 | Unknown |
Property History
| Date | Event | Price | Change | Sq Ft Price |
|---|---|---|---|---|
| 06/13/2025 06/13/25 | Sold | $358,000 | +0.8% | $153 / Sq Ft |
| 05/22/2025 05/22/25 | Pending | -- | -- | -- |
| 05/20/2025 05/20/25 | Price Changed | $355,000 | -2.7% | $151 / Sq Ft |
| 01/31/2025 01/31/25 | For Sale | $365,000 | +2.0% | $156 / Sq Ft |
| 01/30/2025 01/30/25 | Off Market | $358,000 | -- | -- |
| 11/22/2024 11/22/24 | Price Changed | $365,000 | -2.7% | $156 / Sq Ft |
| 09/28/2024 09/28/24 | Price Changed | $375,000 | -2.6% | $160 / Sq Ft |
| 08/01/2024 08/01/24 | For Sale | $385,000 | -- | $164 / Sq Ft |
Tax History Compared to Growth
Tax History
| Year | Tax Paid | Tax Assessment Tax Assessment Total Assessment is a certain percentage of the fair market value that is determined by local assessors to be the total taxable value of land and additions on the property. | Land | Improvement |
|---|---|---|---|---|
| 2024 | $2,043 | $22,440 | $4,060 | $18,380 |
| 2023 | $2,026 | $25,030 | $660 | $24,370 |
| 2022 | $1,942 | $19,130 | $670 | $18,460 |
| 2021 | $2,000 | $19,130 | $670 | $18,460 |
| 2020 | $2,083 | $20,250 | $690 | $19,560 |
| 2019 | $2,079 | $20,250 | $690 | $19,560 |
| 2018 | $1,518 | $14,700 | $700 | $14,000 |
| 2017 | $1,294 | $14,700 | $700 | $14,000 |
| 2016 | $1,073 | $11,470 | $770 | $10,700 |
| 2015 | $1,072 | $11,470 | $770 | $10,700 |
| 2014 | $696 | $7,200 | $770 | $6,430 |
Agents Affiliated with this Home
-
Elizabeth Peterson

Seller's Agent in 2025
Elizabeth Peterson
Navigate Realty
(720) 434-8613
4 in this area
59 Total Sales
-
Ann Wymore

Seller Co-Listing Agent in 2025
Ann Wymore
Navigate Realty
(720) 650-7926
3 in this area
228 Total Sales
-
Jose Lemus-Avila

Buyer's Agent in 2025
Jose Lemus-Avila
Key Team Real Estate Corp.
(720) 767-9875
1 in this area
23 Total Sales
Map
Source: REcolorado®
MLS Number: 8350210
APN: 1719-20-2-24-062
- 9300 Grove St
- 3061 W 92nd Ave Unit 14A
- 3061 W 92nd Ave Unit 8B
- 3180 Mowry Place
- 3350 W 94th Ave
- 3341 W 94th Ave
- 9331 Irving St
- 9261 Julian Way
- 9400 N Elm Ct Unit 550
- 9400 N Elm Ct Unit 559
- 3400 Mowry Place
- 3190 W 95th Ave
- 3310 W 95th Ave
- 3490 Mowry Place
- 2880 W 91st Place
- 9400 Elm Ct Unit 519c
- 9400 Elm Ct Unit 603E
- 3550 Kassler Place
- 9215 Lowell Blvd
- 9007 Elm Ct

