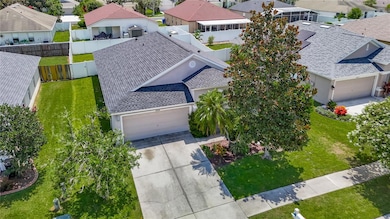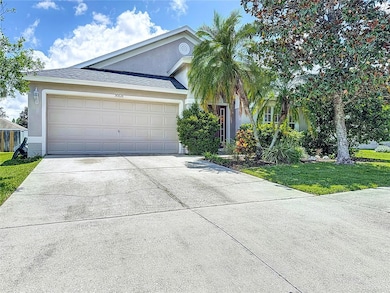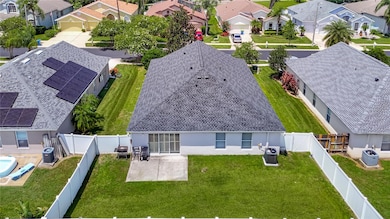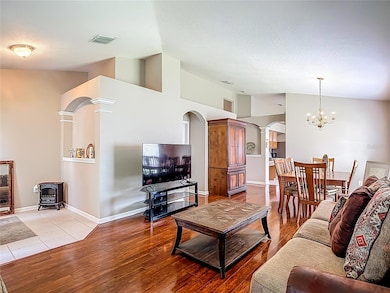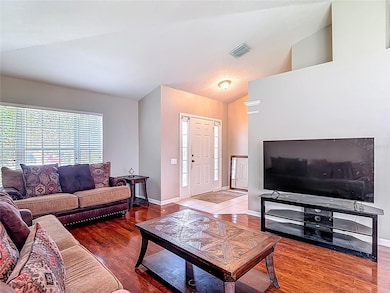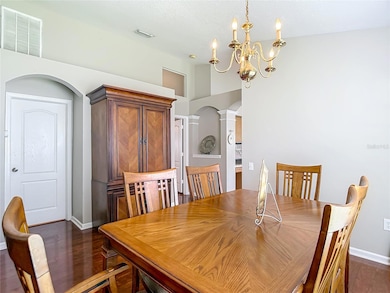
30616 Lanesborough Cir Wesley Chapel, FL 33543
Meadow Point NeighborhoodEstimated payment $2,618/month
Highlights
- Fitness Center
- Gated Community
- Vaulted Ceiling
- Dr. John Long Middle School Rated A-
- Clubhouse
- Wood Flooring
About This Home
Welcome to this inviting 4 bedroom, 2 bath residence located in the sought after community of Meadow Pointe in Wesley Chapel. Nestled in the peaceful gated village of Ammanford, this home lives much bigger than its 1956 square feet. Fully fenced and Low HOA plus a new roof!(April ’25). Step inside to discover a light filled open floor plan, vaulted ceilings, and plantation shutters, featuring a spacious living area ideal for entertaining or relaxing with loved ones. The kitchen boasts ample cabinetry, generous counter space, and a breakfast nook overlooking the backyard, an ideal spot for your morning coffee. The spacious primary suite offers a private retreat with a walk in closet and a full en-suite bathroom with split vanities with a makeup/vanity space. Three additional bedrooms provide plenty of flexibility for guests, a home office, or playroom. Enjoy the Florida sunshine in your fenced backyard, perfect for outdoor gatherings, gardening, or simply unwinding. Additional highlights include a two car garage, laundry area, and energy efficient features throughout. Located just minutes from top rated schools, Prime Outlets and The Shoppes of Wiregrass for all your shopping and dining pleasures, BayCare and AdventHealth hospitals for your medical needs and easy highway access. This home brings the best of Wesley Chapel right to your doorstep. Don’t miss the opportunity to make 30616 Lanesborough Circle your new address, schedule your private tour today!
Listing Agent
FLORIDA EXECUTIVE REALTY Brokerage Phone: 813-972-3430 License #3356621 Listed on: 07/18/2025
Open House Schedule
-
Saturday, September 06, 202512:00 am to 2:00 pm9/6/2025 12:00:00 AM +00:009/6/2025 2:00:00 PM +00:00Add to Calendar
Home Details
Home Type
- Single Family
Est. Annual Taxes
- $5,365
Year Built
- Built in 2004
Lot Details
- 6,600 Sq Ft Lot
- Northeast Facing Home
- Vinyl Fence
- Property is zoned MPUD
HOA Fees
- $9 Monthly HOA Fees
Parking
- 2 Car Attached Garage
Home Design
- Slab Foundation
- Shingle Roof
- Block Exterior
- Stucco
Interior Spaces
- 1,956 Sq Ft Home
- 1-Story Property
- Vaulted Ceiling
- Family Room
- Living Room
- Dining Room
- Laundry Room
Kitchen
- Eat-In Kitchen
- Range
- Microwave
Flooring
- Wood
- Laminate
- Ceramic Tile
Bedrooms and Bathrooms
- 4 Bedrooms
- 2 Full Bathrooms
- Makeup or Vanity Space
- Split Vanities
- Private Water Closet
- Bathtub With Separate Shower Stall
Schools
- Wiregrass Elementary School
- John Long Middle School
- Wiregrass Ranch High School
Additional Features
- Private Mailbox
- Central Heating and Cooling System
Listing and Financial Details
- Visit Down Payment Resource Website
- Legal Lot and Block 12 / 22
- Assessor Parcel Number 20-26-33-0190-02200-0120
- $2,103 per year additional tax assessments
Community Details
Overview
- Rizzetta Lauren Toronto Association, Phone Number (813) 994-1001
- Meadow Pointe 03 Subdivision
Recreation
- Tennis Courts
- Community Basketball Court
- Pickleball Courts
- Recreation Facilities
- Community Playground
- Fitness Center
- Community Pool
- Park
- Trails
Additional Features
- Clubhouse
- Gated Community
Map
Home Values in the Area
Average Home Value in this Area
Tax History
| Year | Tax Paid | Tax Assessment Tax Assessment Total Assessment is a certain percentage of the fair market value that is determined by local assessors to be the total taxable value of land and additions on the property. | Land | Improvement |
|---|---|---|---|---|
| 2024 | $5,365 | $243,870 | -- | -- |
| 2023 | $5,062 | $192,980 | $0 | $0 |
| 2022 | $4,436 | $209,082 | $0 | $0 |
| 2021 | $4,046 | $170,883 | $45,540 | $125,343 |
| 2020 | $3,963 | $157,898 | $24,090 | $133,808 |
| 2019 | $3,474 | $131,430 | $0 | $0 |
| 2018 | $3,437 | $128,986 | $0 | $0 |
| 2017 | $3,385 | $128,986 | $0 | $0 |
| 2016 | $3,051 | $123,735 | $0 | $0 |
| 2015 | $3,024 | $122,875 | $0 | $0 |
| 2014 | $2,977 | $131,371 | $22,836 | $108,535 |
Property History
| Date | Event | Price | Change | Sq Ft Price |
|---|---|---|---|---|
| 07/18/2025 07/18/25 | For Sale | $399,900 | -- | $204 / Sq Ft |
Purchase History
| Date | Type | Sale Price | Title Company |
|---|---|---|---|
| Special Warranty Deed | $170,075 | Phc Title Corporation | |
| Warranty Deed | $308,500 | Title Experts Of Tampa Inc |
Mortgage History
| Date | Status | Loan Amount | Loan Type |
|---|---|---|---|
| Open | $170,000 | Unknown | |
| Closed | $53,400 | Unknown | |
| Closed | $207,200 | Unknown | |
| Closed | $15,000 | Credit Line Revolving | |
| Closed | $164,437 | FHA | |
| Closed | $162,578 | FHA |
Similar Homes in the area
Source: Stellar MLS
MLS Number: TB8405340
APN: 33-26-20-0190-02200-0120
- 1323 Baythorn Dr
- 1133 Helmsdale Dr
- 30829 Iverson Dr
- 1136 Sleepy Oak Dr
- 30434 Colehaven Ct
- 30352 Elderwood Dr
- 30930 Whitlock Dr
- 1212 Kennewick Ct
- 1042 Sleepy Oak Dr
- 1247 Kennewick Ct
- 19502 Sea Myrtle Way
- 19501 Sea Myrtle Way
- 1108 Blackwater Dr
- 1416 Sedgwick Dr Unit 1
- 31105 Whitlock Dr
- 1415 Sedgwick Dr
- 1429 Sedgwick Dr
- 30315 Lettingwell Cir
- 30140 Barnaby Ln
- 30642 Nickerson Loop
- 1117 Hillhurst Dr
- 1447 Baythorn Dr
- 1427 Wylie Ct
- 19514 Sea Myrtle Way
- 1306 Denman Ct
- 1238 Beckenham Way
- 30146 Barnaby Ln
- 30143 Wellesley Way
- 1220 Charlesworth Dr
- 1251 Charlesworth Dr
- 1308 Costa Mesa Dr
- 31141 Harthorn Ct
- 1400 Costa Mesa Dr
- 31451 Shaker Cir
- 1214 Godavari Way
- 1231 Godavari Way Unit 103
- 29931 Playa Del Rey Ln
- 1252 Atticus Ct
- 30661 Ceasar Park Dr
- 2106 Scholartree Way

