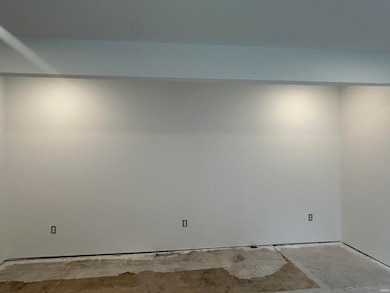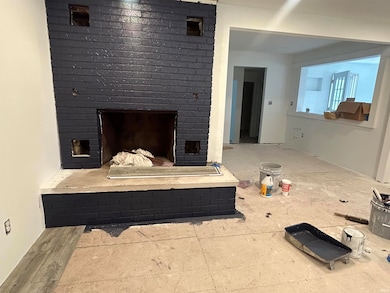3062 Grove St Evansville, IN 47710
Estimated payment $681/month
Highlights
- Detached Second Garage
- Forced Air Heating and Cooling System
- 1-Story Property
About This Home
Step into a virtually brand-new, “finish-it-yourself” dream home brimming with modern upgrades: this spacious shell boasts three bedrooms—including a master suite with an attached full bath—and a second full bath, all served by (per seller) a new HVAC, plumbing, and electrical system installed in 2025. The interior is fully drywalled and freshly painted, offering a clean canvas for your flooring, lighting, and trim choices; original kitchen cabinets are also on-site, ready for easy install. Outside,per seller, you’ll appreciate the new 2025 roof, fresh windows, concrete driveway, and grooved siding prepped for installation to craft a sleek exterior. A 30?×?30 detached block garage plus a small outdoor shed provide ample storage and workspace, and a dedicated laundry room adds practical convenience. With all major systems, envelope components, and structural finishes complete, this turnkey shell home offers a rare opportunity to thoughtfully personalize the final touches—delivering both long-term value and peace of mind.
Property Details
Home Type
- Multi-Family
Est. Annual Taxes
- $1,206
Year Built
- Built in 1937
Lot Details
- 0.54 Acre Lot
- Lot Dimensions are 100x235
- Irregular Lot
Home Design
- Slab Foundation
Interior Spaces
- 1,466 Sq Ft Home
- 1-Story Property
- Crawl Space
Bedrooms and Bathrooms
- 3 Bedrooms
- 2 Full Bathrooms
Parking
- 4 Parking Spaces
- Detached Second Garage
Schools
- Cedar Hall Elementary And Middle School
- Central High School
Utilities
- Forced Air Heating and Cooling System
- Septic System
Listing and Financial Details
- Assessor Parcel Number 82-05-13-002-266.027-019
Map
Home Values in the Area
Average Home Value in this Area
Tax History
| Year | Tax Paid | Tax Assessment Tax Assessment Total Assessment is a certain percentage of the fair market value that is determined by local assessors to be the total taxable value of land and additions on the property. | Land | Improvement |
|---|---|---|---|---|
| 2024 | $1,206 | $55,600 | $17,700 | $37,900 |
| 2023 | $1,188 | $54,700 | $17,700 | $37,000 |
| 2022 | $1,198 | $54,900 | $17,700 | $37,200 |
| 2021 | $1,215 | $54,600 | $17,700 | $36,900 |
| 2020 | $1,189 | $54,700 | $17,700 | $37,000 |
| 2019 | $1,201 | $55,600 | $17,700 | $37,900 |
| 2018 | $1,775 | $55,600 | $17,700 | $37,900 |
| 2017 | $1,199 | $55,100 | $17,700 | $37,400 |
| 2016 | $1,174 | $55,200 | $17,700 | $37,500 |
| 2014 | $1,156 | $54,700 | $17,700 | $37,000 |
| 2013 | -- | $55,000 | $17,700 | $37,300 |
Property History
| Date | Event | Price | List to Sale | Price per Sq Ft |
|---|---|---|---|---|
| 07/18/2025 07/18/25 | For Sale | $110,000 | -- | $75 / Sq Ft |
Purchase History
| Date | Type | Sale Price | Title Company |
|---|---|---|---|
| Quit Claim Deed | -- | None Available | |
| Quit Claim Deed | -- | None Available | |
| Public Action Common In Florida Clerks Tax Deed Or Tax Deeds Or Property Sold For Taxes | -- | -- |
Source: Indiana Regional MLS
MLS Number: 202528233
APN: 82-05-13-002-266.027-019
- 3076 Grove St
- 1710 Allens Ln
- 3117 N 12th Ave
- 1401 Cedar St
- 803 W Idlewild Dr
- 1402 Keller St
- 4020 N 4th Ave
- 2709 Oakley St
- 1800 N 6th Ave
- 3900 N Saint Joseph Ave
- 2615 Buchanan Rd
- 3024 Tremont Rd
- 3119 Kensington Ave
- 1416 1418 W Eichel Ave
- 319 Greenleaf Dr
- 319 Sheridan Rd
- 4201 Stratford Rd
- 1287 Woodbine Ln
- 413 N Park Dr
- 1116 Georgia St
- 3550 Woodbridge Dr
- 2518 Leisure Ln
- 1210 Vista Ct
- 2900 Cozy Ct
- 1125 Wellington Dr
- 327 W Missouri St
- 709 Thornberry Dr
- 2316 W Franklin St Unit B
- 201 W Delaware St
- 915 N Main St Unit 601
- 714 N Main St Unit Dewey's Boutique Apt
- 1140 Western Hills Dr
- 3701 Upper Mt Vernon Rd
- 200 N Main St
- 301 NW 3rd St
- 203 NW 5th St
- 215 Sycamore St
- 6907 Sweet Gum Ct
- 413 Locust St Unit B
- 1422 Venus Dr Unit 206



