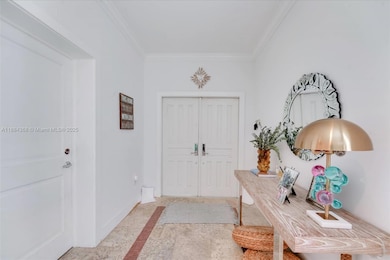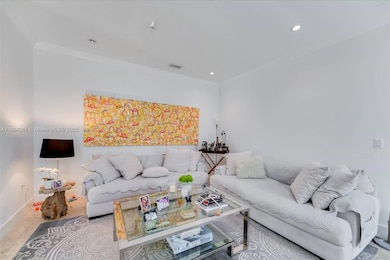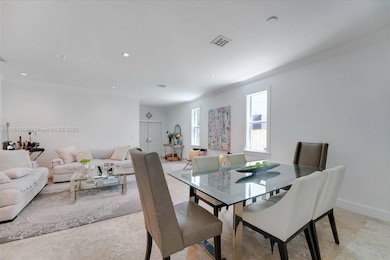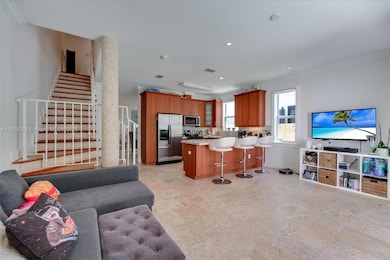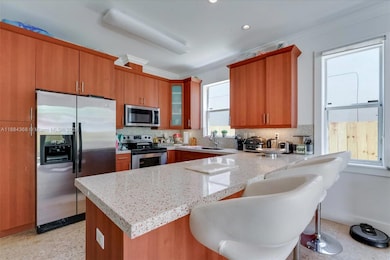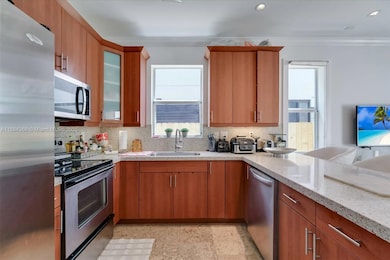3062 New York St Unit 3062 Miami, FL 33133
Southwest Coconut Grove NeighborhoodEstimated payment $7,798/month
Highlights
- Vaulted Ceiling
- Roman Tub
- Community Pool
- Coral Gables Senior High School Rated A-
- Marble Flooring
- Formal Dining Room
About This Home
Located in the heart of Coconut Grove, just moments from the vibrant Coconut Grove Village and its array of amenities, shopping, and restaurants, this elegant two-level townhouse offers the perfect blend of comfort and convenience. Carefully maintained, the home boasts a generous, light-filled floor plan complemented by high ceilings and ample closet space in each bedroom. The airy and bright layout features an upgraded kitchen with modern finishes, ideal for everyday living and entertaining. Step outside to your own private pool and enjoy the ultimate indoor-outdoor lifestyle. Equipped with impact windows and a one-car garage, this home delivers both style and functionality in one of Miami’s most desirable neighborhoods.
Listing Agent
One Sotheby's International Realty License #0674777 Listed on: 10/01/2025
Townhouse Details
Home Type
- Townhome
Est. Annual Taxes
- $11,759
Year Built
- Built in 2007
Parking
- 1 Car Garage
- Automatic Garage Door Opener
Home Design
- Entry on the 1st floor
Interior Spaces
- 2,134 Sq Ft Home
- 2-Story Property
- Vaulted Ceiling
- Ceiling Fan
- Awning
- Family Room
- Formal Dining Room
- Marble Flooring
Kitchen
- Microwave
- Dishwasher
- Snack Bar or Counter
- Disposal
Bedrooms and Bathrooms
- 3 Bedrooms
- Primary Bedroom Upstairs
- Walk-In Closet
- Bidet
- Dual Sinks
- Roman Tub
- Bathtub and Shower Combination in Primary Bathroom
- Bathtub
Laundry
- Laundry in Utility Room
- Dryer
- Washer
Home Security
Schools
- Tucker;F.S. Elementary School
- Ponce De Leon Middle School
- Coral Gables High School
Utilities
- Central Heating and Cooling System
- Electric Water Heater
Additional Features
- Balcony
- Fenced
- East of U.S. Route 1
Listing and Financial Details
- Assessor Parcel Number 01-41-21-354-0020
Community Details
Overview
- Property has a Home Owners Association
- Indiana Grove Condo
- Indiana Grove Condo Subdivision
Recreation
- Community Pool
Pet Policy
- Pets Allowed
Security
- Complex Is Fenced
- Complete Impact Glass
- High Impact Door
Map
Home Values in the Area
Average Home Value in this Area
Tax History
| Year | Tax Paid | Tax Assessment Tax Assessment Total Assessment is a certain percentage of the fair market value that is determined by local assessors to be the total taxable value of land and additions on the property. | Land | Improvement |
|---|---|---|---|---|
| 2025 | $11,759 | $627,467 | -- | -- |
| 2024 | $11,690 | $609,784 | -- | -- |
| 2023 | $11,690 | $592,024 | $0 | $0 |
| 2022 | $11,363 | $574,781 | $0 | $0 |
| 2021 | $11,349 | $558,040 | $0 | $0 |
| 2020 | $11,379 | $558,040 | $0 | $0 |
| 2019 | $12,059 | $547,098 | $0 | $0 |
| 2018 | $11,505 | $531,163 | $0 | $0 |
| 2017 | $10,382 | $472,145 | $0 | $0 |
| 2016 | $11,847 | $525,371 | $0 | $0 |
| 2015 | $9,394 | $374,410 | $0 | $0 |
| 2014 | $9,290 | $340,373 | $0 | $0 |
Property History
| Date | Event | Price | List to Sale | Price per Sq Ft | Prior Sale |
|---|---|---|---|---|---|
| 10/23/2025 10/23/25 | Price Changed | $1,300,000 | -7.1% | $609 / Sq Ft | |
| 10/01/2025 10/01/25 | For Sale | $1,400,000 | +150.0% | $656 / Sq Ft | |
| 08/12/2015 08/12/15 | Sold | $560,000 | -2.6% | $262 / Sq Ft | View Prior Sale |
| 07/10/2015 07/10/15 | Pending | -- | -- | -- | |
| 05/04/2015 05/04/15 | For Sale | $575,000 | 0.0% | $269 / Sq Ft | |
| 04/08/2015 04/08/15 | Pending | -- | -- | -- | |
| 03/13/2015 03/13/15 | For Sale | $575,000 | -- | $269 / Sq Ft |
Purchase History
| Date | Type | Sale Price | Title Company |
|---|---|---|---|
| Interfamily Deed Transfer | -- | -- |
Source: MIAMI REALTORS® MLS
MLS Number: A11884368
APN: 01-4121-354-0020
- 3073 Hibiscus St Unit 1
- 3069 Hibiscus St
- 3109 Hibiscus St
- 3110 Hibiscus St Unit 3110
- 3056 New York St Unit 3056
- 3082 Carter St
- 3094 Carter St
- 3160 New York St Unit B
- 3163 Hibiscus St Unit 3163
- 3069 Plaza St Unit 2B1
- 3069 Plaza St Unit 2C1
- 3134 Carter St
- 3063 Elizabeth St
- 3174 Elizabeth St
- 3100 Ohio St Unit A
- 3170 Carter St
- 3130 & 3132 Plaza St
- 3132 Plaza St
- 3154 Plaza St
- 3162 Plaza St
- 3491 Shipping Ave
- 3110 Elizabeth St Unit 3110
- 3133 Hibiscus St Unit 3133
- 3133 Hibiscus St
- 3118 Elizabeth St Unit ID1044538P
- 3085 Elizabeth St Unit 2
- 3395 Shipping Ave
- 3147 New York St Unit 3147
- 3356 Bird Ave Unit 2
- 3300 Bird Ave
- 3178 New York St
- 3501 Day Ave
- 3270 Bird Ave
- 3377 Day Ave
- 3154 Plaza St
- 3022 Indiana St Unit 3022
- 3258 Bird Ave Unit 3258
- 3448 Day Ave
- 2941 SW 36th Ave Unit a
- 3265 Bird Ave Unit 301

