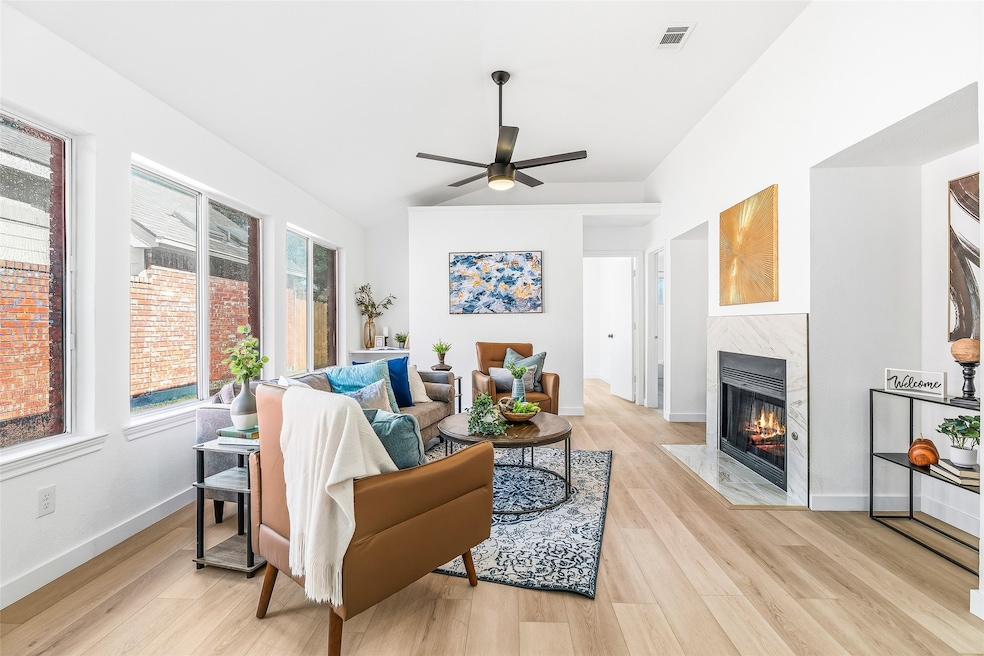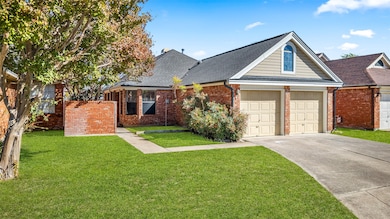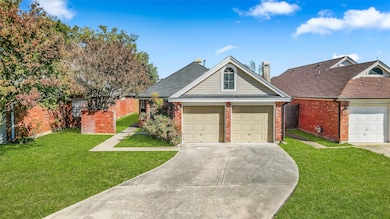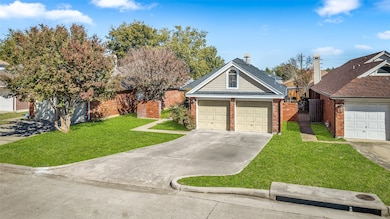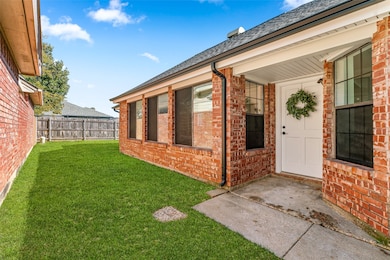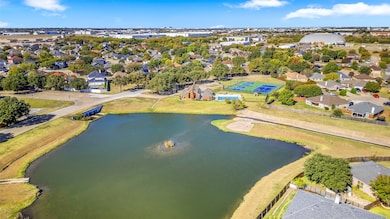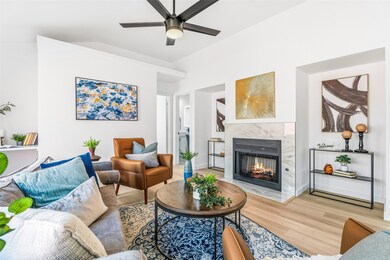3062 Rustlewind Ln Grand Prairie, TX 75052
Estimated payment $1,842/month
Highlights
- Hot Property
- Vaulted Ceiling
- 1-Story Property
- Open Floorplan
- Attached Garage
- Central Heating and Cooling System
About This Home
Welcome to this beautifully remodeled 3-bedroom, 2-bath home with a 2-car garage, perfectly located in a prime Grand Prairie neighborhood! Inside, you'll love the open layout, vaulted ceilings and modern designer touches throughout! Featuring, Fully updated bathrooms! New Quartz countertops throughout the home! New luxury vinyl plank flooring! New light fixtures! New paint inside! New stainless steel appliances! New rain gutters! New garage door opener! New water heater! Newer Roof! Newer HVAC! And much more! Located in a community with low HOA dues offering access to a clubhouse, pool, tennis court, and more! Conveniently located near I-20 and 161, just minutes away from Grand Prairie Premium Outlet Mall, Epic Waters Indoor Waterpark, Epic Central, IKEA, dining, and entertainment! Don't miss this move-in-ready home it’s the perfect combination of modern comfort and convenient location!
Listing Agent
DFW Urban Realty, LLC Brokerage Email: emmanuel@casarealestatellc.com License #0714762 Listed on: 11/13/2025
Open House Schedule
-
Saturday, November 22, 202511:00 am to 1:00 pm11/22/2025 11:00:00 AM +00:0011/22/2025 1:00:00 PM +00:00Add to Calendar
Home Details
Home Type
- Single Family
Est. Annual Taxes
- $4,498
Year Built
- Built in 1985
HOA Fees
- $28 Monthly HOA Fees
Parking
- Attached Garage
Interior Spaces
- 1,225 Sq Ft Home
- 1-Story Property
- Open Floorplan
- Vaulted Ceiling
- Wood Burning Fireplace
Kitchen
- Electric Range
- Microwave
- Dishwasher
Bedrooms and Bathrooms
- 2 Bedrooms
- 2 Full Bathrooms
Schools
- Remynse Elementary School
- Bowie High School
Additional Features
- 4,008 Sq Ft Lot
- Central Heating and Cooling System
Community Details
- Association fees include all facilities, management
- Kirby Creek Village Association
- Kirby Creek Village Add Subdivision
Listing and Financial Details
- Legal Lot and Block 15 / 1
- Assessor Parcel Number 05442931
Map
Home Values in the Area
Average Home Value in this Area
Tax History
| Year | Tax Paid | Tax Assessment Tax Assessment Total Assessment is a certain percentage of the fair market value that is determined by local assessors to be the total taxable value of land and additions on the property. | Land | Improvement |
|---|---|---|---|---|
| 2025 | $1,063 | $200,303 | $35,937 | $164,366 |
| 2024 | $1,063 | $200,303 | $35,937 | $164,366 |
| 2023 | $4,368 | $226,860 | $40,000 | $186,860 |
| 2022 | $4,443 | $201,137 | $40,000 | $161,137 |
| 2021 | $4,195 | $179,154 | $40,000 | $139,154 |
| 2020 | $3,686 | $148,976 | $40,000 | $108,976 |
| 2019 | $3,450 | $165,005 | $40,000 | $125,005 |
| 2018 | $1,996 | $119,125 | $30,000 | $89,125 |
| 2017 | $2,910 | $121,669 | $25,000 | $96,669 |
| 2016 | $2,645 | $111,981 | $25,000 | $86,981 |
| 2015 | $2,145 | $89,500 | $20,000 | $69,500 |
| 2014 | $2,145 | $89,500 | $20,000 | $69,500 |
Property History
| Date | Event | Price | List to Sale | Price per Sq Ft |
|---|---|---|---|---|
| 11/13/2025 11/13/25 | For Sale | $272,900 | -- | $223 / Sq Ft |
Purchase History
| Date | Type | Sale Price | Title Company |
|---|---|---|---|
| Deed | -- | Patten Title | |
| Vendors Lien | -- | Commerce Land Title Inc |
Mortgage History
| Date | Status | Loan Amount | Loan Type |
|---|---|---|---|
| Open | $202,500 | Construction | |
| Previous Owner | $62,250 | FHA |
Source: North Texas Real Estate Information Systems (NTREIS)
MLS Number: 21111686
APN: 05442931
- 3144 Longbow Dr
- 2338 Kildeer Trail
- 2020 Southwood Trail
- 1926 Mayfield Rd
- 2140 Hacienda Ct
- 2219 Zion Hill
- 3001 Green Vista Ct
- 1161 W Warrior Trail
- 2460 Arroyo Springs Dr
- 2464 Arroyo Springs Dr
- 2048 Paducah Ln
- 2662 Parkside Dr
- 2605 Typhon Dr
- 3641 Saguaro Dr
- 3537 Canyon Rd
- 2317 Parkside Dr
- 3537 Pierce Ln
- 3541 Pierce Ln
- 3543 Pierce Ln
- 3545 Pierce Ln
- 3047 Bosswood Ct
- 3002 Rustlewind Ln
- 3120 Longbow Dr
- 3153 Pine Valley Dr
- 3144 Longbow Dr
- 2155 Arkansas Ln Unit 1235.1411812
- 2155 Arkansas Ln Unit 1335.1411811
- 2155 Arkansas Ln Unit 1326.1411810
- 2155 Arkansas Ln Unit 1342.1411809
- 2155 Arkansas Ln Unit 1306.1411808
- 2255 Arkansas Ln
- 2155 Arkansas Ln
- 2456 Arroyo Springs Dr
- 2044 W Grove Ln
- 2613 Web Ct
- 2426 Woodside Dr
- 2048 Crosbyton Ln
- 2621 Ozark Dr
- 2136 Dayton Ln Unit ID1019626P
- 3452 Quannah Dr
