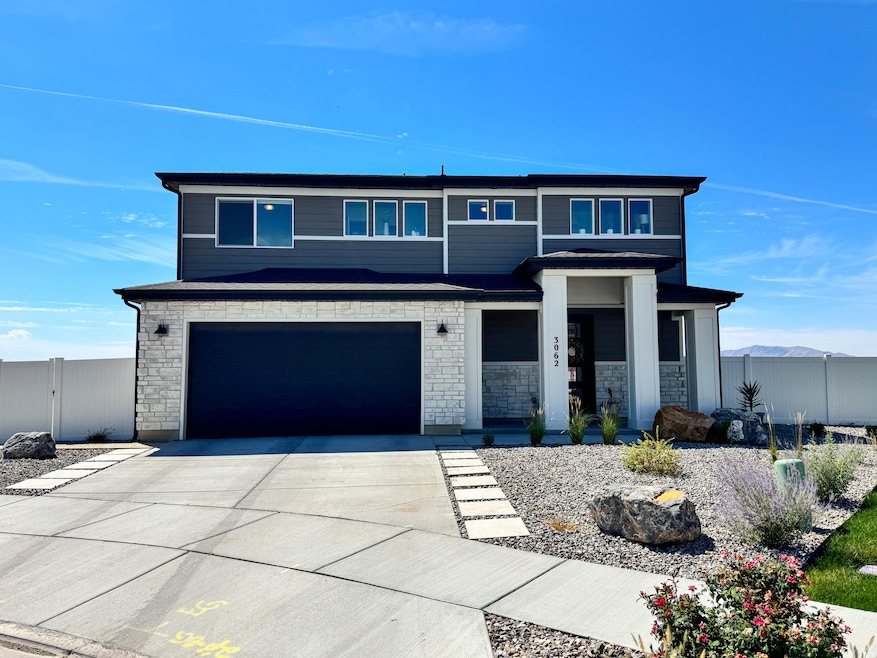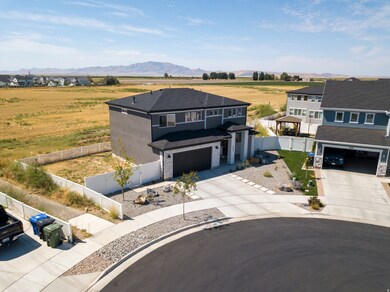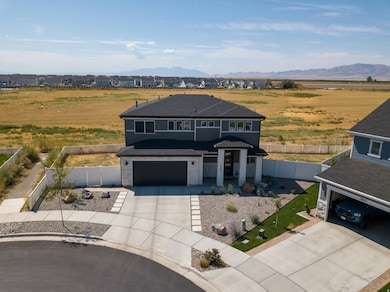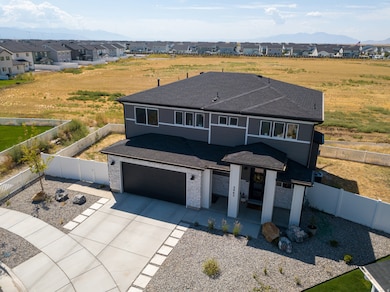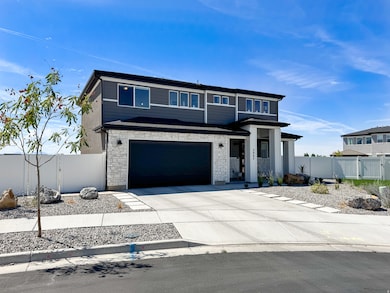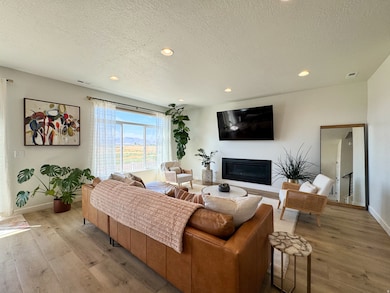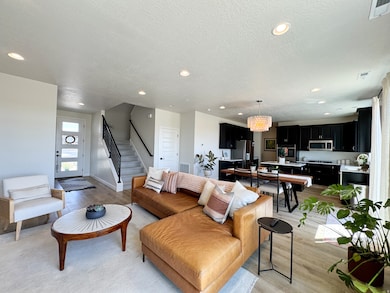3062 S 2675 W Syracuse, UT 84075
Estimated payment $3,401/month
Highlights
- Mountain View
- Secluded Lot
- Community Pool
- Clubhouse
- 1 Fireplace
- Den
About This Home
With it's scenic views & upscale comforts; once you have entered you may not want to leave... Contemporary design meets everyday comfort. Your new home is located in one of the area's most desirable neighborhoods. This stunning 4-bedroom, 2.5-bathroom home offers a bright, open-concept floor plan with captivating finishes, abundant natural light, and modern functionality throughout. The gourmet kitchen is a true highlight, featuring high-end stainless steel appliances, quartz countertops, a large center island, sleek cabinetry, and a spacious walk-in pantry-perfect for home chefs and busy households alike. The kitchen transitions effortlessly into the open living and dining areas. This space is ideal for entertaining, with elegant flooring, recessed lighting, and oversized windows that bring the outside in. Upstairs, the luxurious primary suite offers a spa-like ensuite bathroom and a generous walk-in closet. Three additional bedrooms provide ample space for guests, home office, etc. Beyond the home, enjoy an impressive array of community amenities; including a pickleball court, pool house, and neighborhood park-ideal for staying active and social. Nature lovers will appreciate the easy access to scenic walking and equestrian trails, all just steps from your front door. Commuters and shoppers will love this prime location-just minutes from freeway access via the West Davis Corridor and conveniently close to the new Syracuse Costco that is to be built soon. This home checks every box- schedule your private showing today and experience firsthand, the lifestyle that this incredible property has to offer!
Listing Agent
Mark Christopher Gantt
Iconic: Realty Network, LLP License #10919161 Listed on: 11/08/2025
Home Details
Home Type
- Single Family
Est. Annual Taxes
- $2,959
Year Built
- Built in 2023
Lot Details
- 5,663 Sq Ft Lot
- Cul-De-Sac
- Property is Fully Fenced
- Xeriscape Landscape
- Secluded Lot
- Property is zoned Single-Family
HOA Fees
- $45 Monthly HOA Fees
Parking
- 2 Car Attached Garage
Home Design
- Stone Siding
- Stucco
Interior Spaces
- 2,022 Sq Ft Home
- 2-Story Property
- Recessed Lighting
- 1 Fireplace
- Shades
- Sliding Doors
- Den
- Mountain Views
Kitchen
- Walk-In Pantry
- Built-In Double Oven
- Gas Range
- Range Hood
- Microwave
- Disposal
Flooring
- Carpet
- Laminate
- Tile
Bedrooms and Bathrooms
- 4 Bedrooms
- Walk-In Closet
- Bathtub With Separate Shower Stall
Eco-Friendly Details
- Reclaimed Water Irrigation System
Outdoor Features
- Open Patio
- Outdoor Gas Grill
- Porch
Schools
- Bluff Ridge Elementary School
- Legacy Middle School
- Syracuse High School
Utilities
- Forced Air Heating and Cooling System
- Natural Gas Connected
Listing and Financial Details
- Exclusions: Dryer, Washer
- Home warranty included in the sale of the property
- Assessor Parcel Number 15-083-1036
Community Details
Overview
- Redrock HOA
- Shoreline Creekside Subdivision
Amenities
- Picnic Area
- Clubhouse
Recreation
- Community Pool
- Horse Trails
- Bike Trail
Map
Home Values in the Area
Average Home Value in this Area
Tax History
| Year | Tax Paid | Tax Assessment Tax Assessment Total Assessment is a certain percentage of the fair market value that is determined by local assessors to be the total taxable value of land and additions on the property. | Land | Improvement |
|---|---|---|---|---|
| 2025 | $2,959 | $285,450 | $105,266 | $180,184 |
| 2024 | $2,814 | $273,350 | $77,718 | $195,632 |
| 2023 | $1,289 | $68,988 | $68,988 | $0 |
| 2022 | $1,109 | $107,627 | $107,627 | $0 |
Property History
| Date | Event | Price | List to Sale | Price per Sq Ft |
|---|---|---|---|---|
| 11/08/2025 11/08/25 | For Sale | $589,900 | -- | $292 / Sq Ft |
Purchase History
| Date | Type | Sale Price | Title Company |
|---|---|---|---|
| Special Warranty Deed | -- | None Listed On Document |
Mortgage History
| Date | Status | Loan Amount | Loan Type |
|---|---|---|---|
| Open | $536,100 | FHA |
Source: UtahRealEstate.com
MLS Number: 2121972
APN: 15-083-1036
- 3006 S 2725 W
- 2996 S 2550 W
- 3158 S 2550 West St
- 2983 W North Shore Dr
- 2921 S 2425 W Unit 1119
- 3352 S 2410 W Unit 117
- 2735 S Shoreline Dr
- 3253 S Lincoln Ln
- Zion Plan at Shoreline - Parkview
- Glacier Plan at Shoreline - Parkview
- Stonehaven Plan at Shoreline - Parkview
- Teton Plan at Shoreline - Parkview
- Everglade Plan at Shoreline - Parkview
- Yosemite Plan at Shoreline - Parkview
- Amesbury Plan at Shoreline - Parkview
- Redwood Plan at Shoreline - Parkview
- Bryce Plan at Shoreline - Parkview
- Denali Plan at Shoreline - Parkview
- Hampton Estate Plan at Shoreline - Parkview
- Bridgeport Plan at Sadie's Glenn
- 3331 S 2580 W
- 2673 3340 South St
- 3371 S 2580 W
- 2259 S 2635 W
- 2848 W 2125 S
- 2049 S Fremont Crest Ave W
- 2882 W 2075 S
- 3548 S Clearwater Way
- 3564 S Clearwater Way
- 1699 W 1700 S
- 1283 W 1700 S
- 831 W 1700 S
- 3589 W Gordon Ave
- 956 S 1525 W Unit ID1250670P
- 3795 W 850 S
- 172 W 2100 S
- 2362 S 50 E
- 1733 W 300 S
- 1980 S 200 E
- 25 E 1800 S
