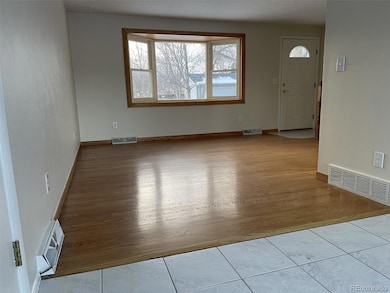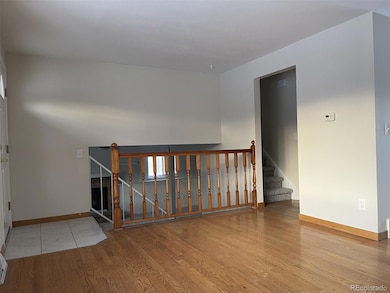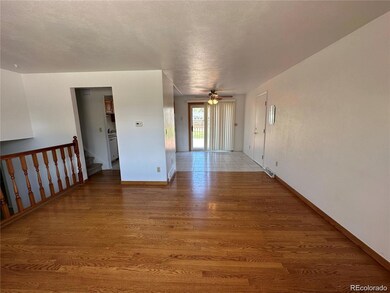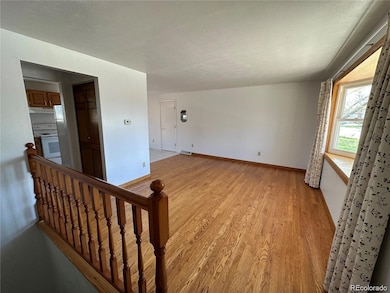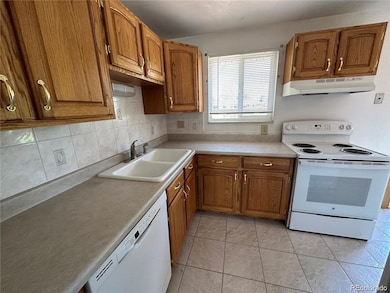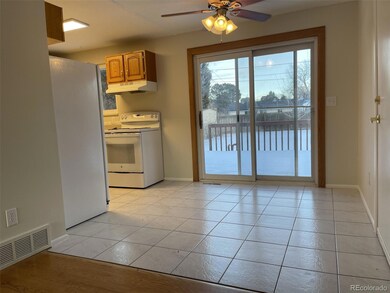3062 S Florence Ct Denver, CO 80231
Hampden NeighborhoodEstimated payment $3,029/month
Highlights
- Deck
- Wood Flooring
- No HOA
- Thomas Jefferson High School Rated A-
- Private Yard
- Home Office
About This Home
*** PRICE GREATLY SLASHED for a QUICK SALE *** BRIGHT and CHEERFUL ... as lots of SUNSHINE streams through the WEST FACING LIVING ROOM BAY WINDOW ** 1/4 ACRE LOT (10,700 sf). ** FRESHLY PAINTED DESIGNER COLORS. ** BRAND NEW CARPETING ** REMODELED KITCHEN and BATHROOMS ** HARDWOOD FLOORS and TILE FLOORS ** BRICK FIREPLACE in FAMILY ROOM ** APPROXIMATELY 5-6 year old ROOF. ** NEWER SEWER LINE (approx. 2016). ** NEWER FURNACE and WATER HEATER (2021) ** FULLY FENCED BACK YARD with HUGH WOOD DECK. ** OVERSIZED 478sf GARAGE ** MAINTENANCE - FREE EXTERIOR ** SPRINKLER SYSTEM ** MANY UPGRADES *** PRIME SOUTHEAST DENVER LOCATION with NEIGHBORHOOD PARKS and a COMMUNITY POOL. ** CLOSE to KENNEDY GOLF COURSE and CHERRY CREEK PARK & RESERVOIR, HIKING and BIKING TRAILS and a MULTITUDE of DINING and SHOPPING OPTIONS *** It’s almost a guarantee that when you view this home you’ll love it ...
BUYERS ... STOP WHATEVER YOU’RE DOING !! CHECK OUT THIS PROPERTY and BRING US AN OFFER !!!
Listing Agent
Your Castle Real Estate Inc Brokerage Email: JimGordonNow@yahoo.com,303-475-1234 License #001014575 Listed on: 01/19/2025

Home Details
Home Type
- Single Family
Est. Annual Taxes
- $2,534
Year Built
- Built in 1971
Lot Details
- 0.25 Acre Lot
- Property is Fully Fenced
- Level Lot
- Private Yard
- Property is zoned S-SU-F
Parking
- 2 Car Attached Garage
Home Design
- Tri-Level Property
- Brick Exterior Construction
- Slab Foundation
- Frame Construction
- Composition Roof
Interior Spaces
- Ceiling Fan
- Double Pane Windows
- Window Treatments
- Bay Window
- Family Room with Fireplace
- Living Room
- Dining Room
- Home Office
- Laundry Room
Kitchen
- Oven
- Dishwasher
- Disposal
Flooring
- Wood
- Carpet
- Linoleum
- Tile
Bedrooms and Bathrooms
- 3 Bedrooms
Basement
- Partial Basement
- 1 Bedroom in Basement
Home Security
- Carbon Monoxide Detectors
- Fire and Smoke Detector
Outdoor Features
- Deck
Schools
- Samuels Elementary School
- Hamilton Middle School
- Thomas Jefferson High School
Utilities
- No Cooling
- Forced Air Heating System
- Pellet Stove burns compressed wood to generate heat
- Heating System Uses Natural Gas
- 220 Volts
- Natural Gas Connected
- Cable TV Available
Community Details
- No Home Owners Association
- Hampden Heights Subdivision
Listing and Financial Details
- Property held in a trust
- Assessor Parcel Number 6344-12-003
Map
Home Values in the Area
Average Home Value in this Area
Tax History
| Year | Tax Paid | Tax Assessment Tax Assessment Total Assessment is a certain percentage of the fair market value that is determined by local assessors to be the total taxable value of land and additions on the property. | Land | Improvement |
|---|---|---|---|---|
| 2024 | $2,590 | $32,700 | $9,670 | $23,030 |
| 2023 | $2,534 | $32,700 | $9,670 | $23,030 |
| 2022 | $2,370 | $29,800 | $13,850 | $15,950 |
| 2021 | $2,288 | $30,660 | $14,250 | $16,410 |
| 2020 | $2,028 | $27,340 | $14,250 | $13,090 |
| 2019 | $1,972 | $27,340 | $14,250 | $13,090 |
| 2018 | $2,002 | $25,880 | $14,350 | $11,530 |
| 2017 | $1,996 | $25,880 | $14,350 | $11,530 |
| 2016 | $1,957 | $24,000 | $12,529 | $11,471 |
| 2015 | $1,875 | $24,000 | $12,529 | $11,471 |
| 2014 | $1,527 | $18,380 | $7,164 | $11,216 |
Property History
| Date | Event | Price | Change | Sq Ft Price |
|---|---|---|---|---|
| 09/06/2025 09/06/25 | Price Changed | $528,888 | -0.2% | $407 / Sq Ft |
| 09/03/2025 09/03/25 | Price Changed | $529,888 | -0.9% | $408 / Sq Ft |
| 08/14/2025 08/14/25 | Price Changed | $534,888 | -2.5% | $411 / Sq Ft |
| 06/24/2025 06/24/25 | Price Changed | $548,688 | 0.0% | $422 / Sq Ft |
| 05/18/2025 05/18/25 | Price Changed | $548,788 | 0.0% | $422 / Sq Ft |
| 04/26/2025 04/26/25 | Price Changed | $548,888 | -1.8% | $422 / Sq Ft |
| 04/02/2025 04/02/25 | Price Changed | $558,888 | -0.9% | $430 / Sq Ft |
| 03/22/2025 03/22/25 | Price Changed | $563,888 | -0.9% | $434 / Sq Ft |
| 01/19/2025 01/19/25 | For Sale | $568,888 | -- | $438 / Sq Ft |
Purchase History
| Date | Type | Sale Price | Title Company |
|---|---|---|---|
| Special Warranty Deed | $463,000 | Equity Title Of Colorado |
Mortgage History
| Date | Status | Loan Amount | Loan Type |
|---|---|---|---|
| Open | $10,036,800 | New Conventional | |
| Closed | $382,400 | Commercial | |
| Previous Owner | $100,000 | Credit Line Revolving | |
| Previous Owner | $70,000 | Credit Line Revolving | |
| Previous Owner | $100,000 | Unknown | |
| Previous Owner | $92,800 | Unknown |
Source: REcolorado®
MLS Number: 8007327
APN: 6344-12-003
- 3082 S Florence Ct
- 3273 S Florence Ct
- 3158 S Dayton Ct
- 3309 S Galena Ct
- 3320 S Fulton Ct
- 10000 E Yale Ave Unit 57
- 10000 E Yale Ave Unit 58
- 10000 E Yale Ave Unit 41
- 2685 S Dayton Way Unit 282
- 2685 S Dayton Way Unit 141
- 2685 S Dayton Way Unit 105
- 2685 S Dayton Way Unit 273
- 2685 S Dayton Way Unit 81
- 2685 S Dayton Way Unit 253
- 2685 S Dayton Way Unit 74
- 2685 S Dayton Way Unit 326
- 9200 Cherry Creek Dr S Unit 10
- 3404 S Clinton Ct
- 9111 E Eastman Ave
- 9140 E Cherry Creek Dr S Unit E
- 3063 S Boston Ct
- 10025 E Girard Ave
- 10225 E Girard Ave
- 2685 S Dayton Way Unit 186
- 2685 S Dayton Way Unit 272
- 9999 E Yale Ave
- 9600 E Girard Ave
- 10700 E Dartmouth Ave
- 9888 E Vassar Dr
- 9424 E Girard Ave
- 9320 E Girard Ave Unit 6
- 9250 E Girard Ave Unit 8
- 3446 S Akron St
- 2570 S Dayton Way
- 10050 E Harvard Ave
- 9725 E Harvard Ave Unit T323
- 8786 E Girard Ave
- 9990 E Harvard Ave
- 3601 S Dallas St
- 11100 E Dartmouth Ave

