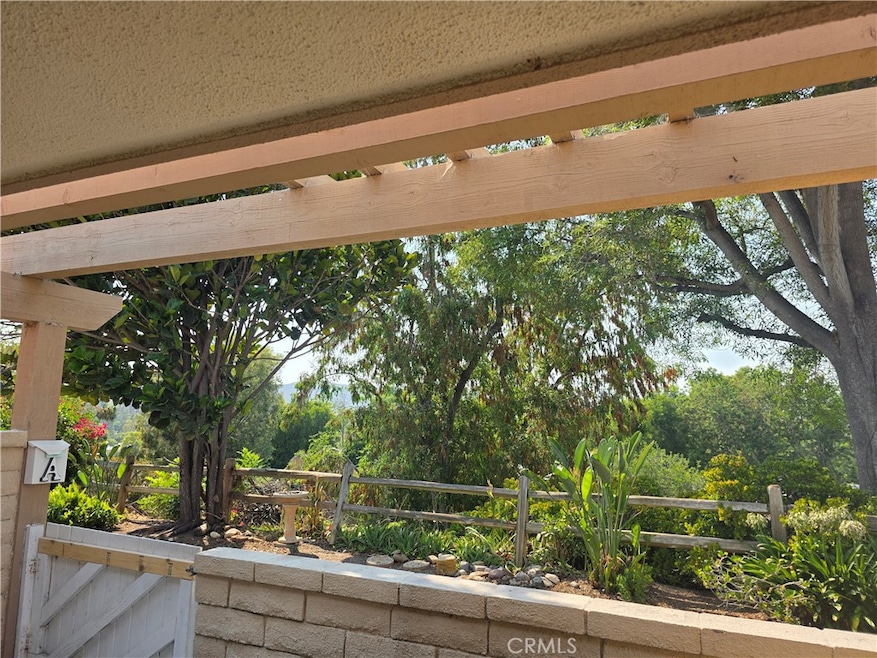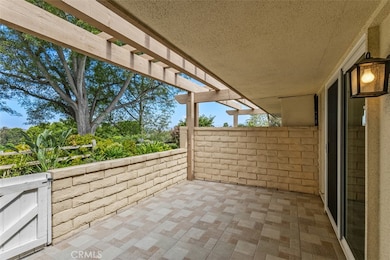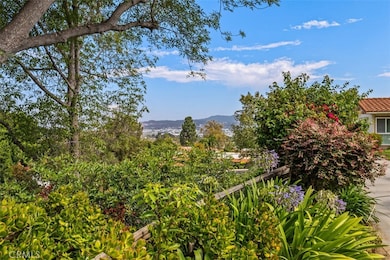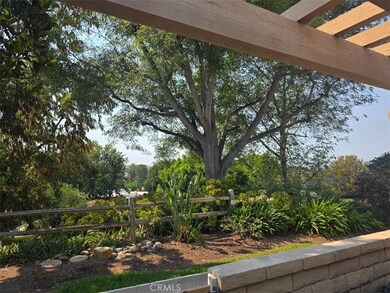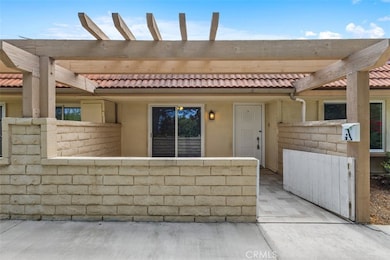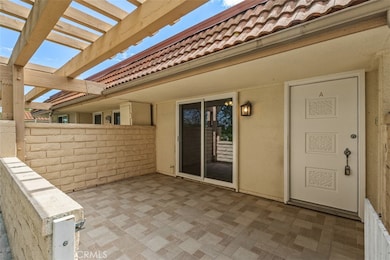
3062 Via Serena S Unit A Laguna Woods, CA 92637
Estimated payment $3,017/month
Highlights
- Golf Course Community
- Fitness Center
- Spa
- Community Stables
- Gated with Attendant
- No Units Above
About This Home
Welcome to this beautifully updated, cottage-style La Casita corner unit—filled with natural light, surrounded by peaceful views, and offering the privacy of no neighbors above, below or across from unit. Perfectly located on a quiet hilltop near Gate 8, this one-bedroom home overlooks rolling hills, mature trees, and twinkling city lights in the evening. Enjoy your morning coffee or evening glass of wine on the brand-new tiled patio, where gentle breezes create the perfect spot to relax. Inside, the remodeled kitchen offers Quartz countertops, fresh cabinetry, stainless sink, and new appliances—including a range, refrigerator, vent hood, and convenient washer/dryer combo. Every detail has been refreshed for comfort: upgraded vinyl plank flooring and baseboards throughout, new vinyl-clad windows, and new central air and heat system for year-round enjoyment. The bathroom features a new Quartz-topped vanity, upgraded cabinetry, and a refinished tub/shower with modern fixtures. Convenient covered parking in Carport 3036 space 06. Located in the sought-after Laguna Woods Village, one of the nation’s most desirable 55+ communities, you’ll have access to exceptional amenities: 7 clubhouses, 5 swimming pools and hot tubs, 3 fitness centers, a 27-hole golf course plus Par 3 course, tennis, pickleball, horseback riding, garden center, card rooms, over 250 social clubs, free shuttles, and much more—all in a safe, welcoming, gated environment. This inviting home offers the perfect blend of comfort, convenience, and community—ready for you to enjoy the next chapter of life.
Listing Agent
Laguna Premier Realty Inc. Brokerage Phone: 858-204-2279 License #01372644 Listed on: 08/13/2025
Property Details
Home Type
- Condominium
Est. Annual Taxes
- $3,246
Year Built
- Built in 1971 | Remodeled
Lot Details
- No Units Above
- End Unit
- No Units Located Below
- Two or More Common Walls
- Block Wall Fence
HOA Fees
- $856 Monthly HOA Fees
Property Views
- Panoramic
- Woods
Home Design
- Mediterranean Architecture
- Entry on the 1st floor
Interior Spaces
- 718 Sq Ft Home
- 1-Story Property
- Double Pane Windows
- Sliding Doors
- L-Shaped Dining Room
- Vinyl Flooring
Kitchen
- Electric Range
- Quartz Countertops
- Disposal
Bedrooms and Bathrooms
- 1 Primary Bedroom on Main
- 1 Full Bathroom
- Quartz Bathroom Countertops
- Makeup or Vanity Space
- Low Flow Toliet
- Bathtub with Shower
Laundry
- Laundry Room
- Laundry in Kitchen
- Washer
Home Security
Parking
- 1 Parking Space
- 1 Detached Carport Space
- Parking Available
- Parking Permit Required
Outdoor Features
- Spa
- Tile Patio or Porch
- Exterior Lighting
Utilities
- Forced Air Heating and Cooling System
- Natural Gas Not Available
- Electric Water Heater
- Cable TV Available
Listing and Financial Details
- Tax Lot 1
- Tax Tract Number 7372
- Assessor Parcel Number 93190090
- Seller Considering Concessions
Community Details
Overview
- Active Adult
- Front Yard Maintenance
- Master Insurance
- 6,000 Units
- Third Mutual/Grf Association, Phone Number (949) 597-4600
- Vms HOA
- Leisure World Subdivision, La Casita Floorplan
- Maintained Community
- RV Parking in Community
- Property is near a preserve or public land
Amenities
- Clubhouse
- Banquet Facilities
- Billiard Room
- Meeting Room
- Card Room
- Recreation Room
Recreation
- Golf Course Community
- Tennis Courts
- Pickleball Courts
- Sport Court
- Bocce Ball Court
- Ping Pong Table
- Fitness Center
- Community Pool
- Community Spa
- Dog Park
- Community Stables
- Horse Trails
Pet Policy
- Pets Allowed with Restrictions
Security
- Gated with Attendant
- Resident Manager or Management On Site
- Controlled Access
- Fire and Smoke Detector
Matterport 3D Tours
Map
Home Values in the Area
Average Home Value in this Area
Tax History
| Year | Tax Paid | Tax Assessment Tax Assessment Total Assessment is a certain percentage of the fair market value that is determined by local assessors to be the total taxable value of land and additions on the property. | Land | Improvement |
|---|---|---|---|---|
| 2025 | $3,246 | $320,453 | $253,196 | $67,257 |
| 2024 | $3,246 | $314,170 | $248,231 | $65,939 |
| 2023 | $3,170 | $308,010 | $243,363 | $64,647 |
| 2022 | $2,332 | $225,766 | $170,337 | $55,429 |
| 2021 | $2,285 | $221,340 | $166,997 | $54,343 |
| 2020 | $2,288 | $221,340 | $166,997 | $54,343 |
| 2019 | $2,243 | $217,000 | $163,722 | $53,278 |
| 2018 | $2,080 | $200,940 | $147,662 | $53,278 |
| 2017 | $2,079 | $200,940 | $147,662 | $53,278 |
| 2016 | $2,045 | $197,000 | $144,766 | $52,234 |
| 2015 | $1,864 | $179,000 | $126,766 | $52,234 |
| 2014 | $1,466 | $140,766 | $88,532 | $52,234 |
Property History
| Date | Event | Price | List to Sale | Price per Sq Ft |
|---|---|---|---|---|
| 09/20/2025 09/20/25 | Pending | -- | -- | -- |
| 08/27/2025 08/27/25 | For Sale | $358,000 | 0.0% | $499 / Sq Ft |
| 08/22/2025 08/22/25 | Off Market | $358,000 | -- | -- |
| 08/22/2025 08/22/25 | For Sale | $358,000 | -- | $499 / Sq Ft |
Purchase History
| Date | Type | Sale Price | Title Company |
|---|---|---|---|
| Interfamily Deed Transfer | -- | None Available | |
| Grant Deed | $230,000 | -- | |
| Interfamily Deed Transfer | -- | -- | |
| Grant Deed | $87,500 | -- | |
| Grant Deed | $63,000 | First American Title Ins Co | |
| Quit Claim Deed | -- | -- | |
| Quit Claim Deed | -- | -- | |
| Grant Deed | -- | South Coast Title Company | |
| Grant Deed | $78,500 | South Coast Title Company |
Mortgage History
| Date | Status | Loan Amount | Loan Type |
|---|---|---|---|
| Open | $183,900 | Purchase Money Mortgage |
About the Listing Agent

I'm an expert real estate agent with Laguna Premier Realty Inc. in Laguna Woods, CA and the nearby areas, providing home-buyers and sellers with professional, responsive and attentive real estate services. Need an agent who knows how to effectively market your home so it sells? Give me a call! I'm eager to help and would love to talk to you.
Claire's Other Listings
Source: California Regional Multiple Listing Service (CRMLS)
MLS Number: OC25181847
APN: 931-900-90
- 3077 Via Serena S Unit B
- 3112 Via Serena S Unit O
- 3108 Via Serena S Unit O
- 3121 Via Serena N Unit D
- 3128 Via Serena N Unit N
- 3088 Via Serena N Unit D
- 3048 Via Serena S Unit O
- 3066 Via Serena S Unit A
- 3067 Via Serena N Unit C
- 3026 Calle Sonora Unit A
- 22611 Genova
- 3137 Via Vista Unit A
- 3138 Via Unit D
- 3025 Calle Sonora Unit D
- 22561 Catania
- 3168 Via Vista Unit C
- 5446 Alta Vista
- 3003 Via Buena Vista Unit A
- 3190 Via Buena Vista Unit A
- 3205 Via Buena Vista Unit D
