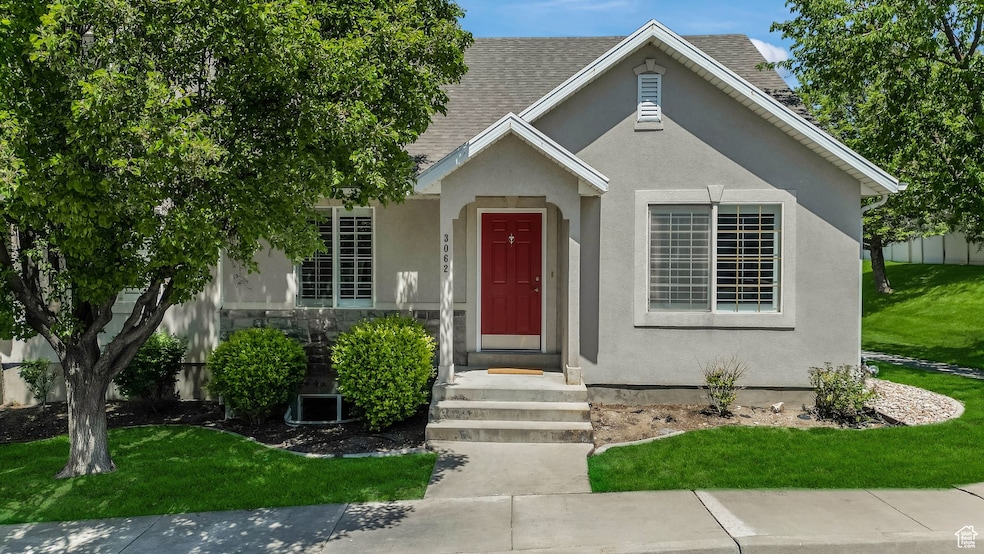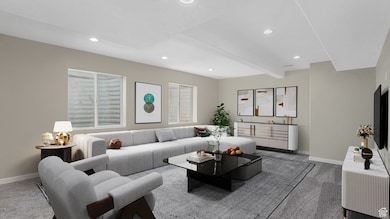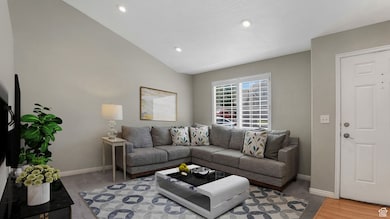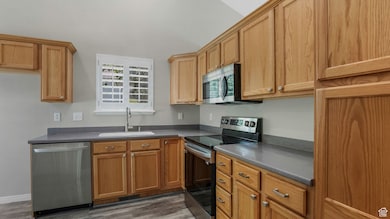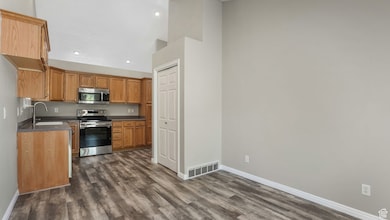
3062 W Davencourt Loop Lehi, UT 84043
Thanksgiving NeighborhoodEstimated payment $2,549/month
Highlights
- Updated Kitchen
- Mountain View
- Main Floor Primary Bedroom
- Belmont Elementary Rated A-
- Vaulted Ceiling
- Double Pane Windows
About This Home
Best Buy in Lehi. Beautifully updated townhome located in the heart of Silicon Slopes! This desirable end-unit offers unbeatable convenience-just minutes from Thanksgiving Point, I-15 freeway access, the Lehi Frontrunner Station, Jordan River Parkway and Murdock Canal Trails, and a wide variety of dining options. Situated directly across from the newly renovated 4.5-acre Pilgrims Landing Park, the home also benefits from a prime corner lot and friendly, established neighbors. Interior highlights include brand new LVP flooring in the kitchen and the fourth bedroom downstairs, as well as upgraded wood window blinds throughout. The basement was finished in 2023, creating a brand-new living room that serves as a real showpiece for the home. Outside, enjoy a fully concreted backyard, which makes for an oversized patio space perfect for low-maintenance outdoor living. Parking is a breeze with six dedicated visitor stalls located just steps from the home. Zoned for highly rated schools and move-in ready-this is one you won't want to miss!
Listing Agent
Dawson Degelbeck
SURV REAL ESTATE INC License #13185414 Listed on: 05/26/2025
Townhouse Details
Home Type
- Townhome
Est. Annual Taxes
- $1,811
Year Built
- Built in 2000
Lot Details
- 1,742 Sq Ft Lot
- Property is Fully Fenced
- Landscaped
- Sprinkler System
HOA Fees
- $219 Monthly HOA Fees
Home Design
- Stucco
Interior Spaces
- 2,020 Sq Ft Home
- 2-Story Property
- Vaulted Ceiling
- Ceiling Fan
- Double Pane Windows
- Blinds
- Smart Doorbell
- Carpet
- Mountain Views
- Natural lighting in basement
- Electric Dryer Hookup
Kitchen
- Updated Kitchen
- Microwave
- Disposal
Bedrooms and Bathrooms
- 4 Bedrooms | 2 Main Level Bedrooms
- Primary Bedroom on Main
- 3 Full Bathrooms
Parking
- 3 Parking Spaces
- 1 Carport Space
- 2 Open Parking Spaces
Schools
- Belmont Elementary School
- Viewpoint Middle School
- Skyridge High School
Utilities
- Forced Air Heating and Cooling System
- Natural Gas Connected
Listing and Financial Details
- Exclusions: Dryer, Gas Grill/BBQ, Refrigerator, Washer
- Assessor Parcel Number 37-147-0072
Community Details
Overview
- Association fees include insurance, ground maintenance, trash
- Pilgrims Landing Subdivision
Recreation
- Community Playground
- Snow Removal
Pet Policy
- Pets Allowed
Map
Home Values in the Area
Average Home Value in this Area
Tax History
| Year | Tax Paid | Tax Assessment Tax Assessment Total Assessment is a certain percentage of the fair market value that is determined by local assessors to be the total taxable value of land and additions on the property. | Land | Improvement |
|---|---|---|---|---|
| 2025 | $1,812 | $374,200 | $55,000 | $319,200 |
| 2024 | $1,812 | $212,025 | $0 | $0 |
| 2023 | $1,554 | $197,505 | $0 | $0 |
| 2022 | $1,609 | $198,165 | $0 | $0 |
| 2021 | $1,455 | $270,900 | $40,600 | $230,300 |
| 2020 | $1,387 | $255,400 | $38,300 | $217,100 |
| 2019 | $1,171 | $224,000 | $33,600 | $190,400 |
| 2018 | $1,034 | $187,100 | $28,100 | $159,000 |
| 2017 | $926 | $89,100 | $0 | $0 |
| 2016 | $912 | $81,400 | $0 | $0 |
| 2015 | $961 | $81,400 | $0 | $0 |
| 2014 | $816 | $68,750 | $0 | $0 |
Property History
| Date | Event | Price | Change | Sq Ft Price |
|---|---|---|---|---|
| 08/04/2025 08/04/25 | Price Changed | $399,900 | -4.8% | $198 / Sq Ft |
| 07/21/2025 07/21/25 | Price Changed | $419,900 | 0.0% | $208 / Sq Ft |
| 07/21/2025 07/21/25 | Price Changed | $420,000 | -1.2% | $208 / Sq Ft |
| 07/07/2025 07/07/25 | Price Changed | $425,000 | -0.6% | $210 / Sq Ft |
| 06/11/2025 06/11/25 | Price Changed | $427,500 | -0.6% | $212 / Sq Ft |
| 05/26/2025 05/26/25 | For Sale | $430,000 | -- | $213 / Sq Ft |
Purchase History
| Date | Type | Sale Price | Title Company |
|---|---|---|---|
| Interfamily Deed Transfer | -- | Accommodation | |
| Interfamily Deed Transfer | -- | None Available | |
| Warranty Deed | -- | Wasatch Title Insurance | |
| Warranty Deed | -- | Fidelity Land & Title |
Mortgage History
| Date | Status | Loan Amount | Loan Type |
|---|---|---|---|
| Open | $170,000 | New Conventional | |
| Closed | $167,475 | FHA | |
| Closed | $168,743 | FHA | |
| Closed | $20,000 | Unknown | |
| Closed | $126,678 | FHA | |
| Closed | $125,037 | FHA | |
| Previous Owner | $127,358 | FHA |
Similar Homes in the area
Source: UtahRealEstate.com
MLS Number: 2087530
APN: 37-147-0072
- 3090 W Davencourt Loop
- 3147 W Davencourt Loop
- 3741 N Meadow Springs Ln
- 3219 W Manor View Dr
- 3475 W Colony Cove
- 4012 N Bounty Cove
- 3528 W Newland Loop Unit 6
- 3482 W Plymouth Rock Cove
- 4353 N Chestnut Oak Dr
- 2645 W Pebble Creek Ln
- 4500 N McKechnie Way Dr Unit 1099
- 4665 N Stonehaven Loop
- 2185 W Crestview Dr
- 4293 N Cresthaven Ln
- 2664 W Nile Dr
- 4394 N Foxtrail Dr
- 2886 Desert Forest Ln
- 2328 Pebblestone Ln W
- 4901 N Eagle Nest Ln
- 2832 N Turnberry Ln
- 4125 N 3250 W
- 4421 N Chestnut Oak Dr
- 4151 N Traverse Mountain Blvd
- 2768 N Augusta Dr
- 3851 N Traverse Mountain Blvd
- 2668 W Cottonwood Dr
- 2790 N Segundo Dr
- 1611 W 3180 N
- 2777 W Sandalwood Dr
- 2521 N Drexler Dr
- 3795 W 2280 N Unit A302
- 4428 N Summer View Dr
- 4200 N Seasons View Dr
- 1995 N 3930 W
- 1984 N 3410 W Unit R-303
- 2050 N 3600 W
- 4277 W Dixon Way
- 1984 N 3830 W
- 4279 W Bromwell Ct
- 3968 N Aspen Ridge Way
