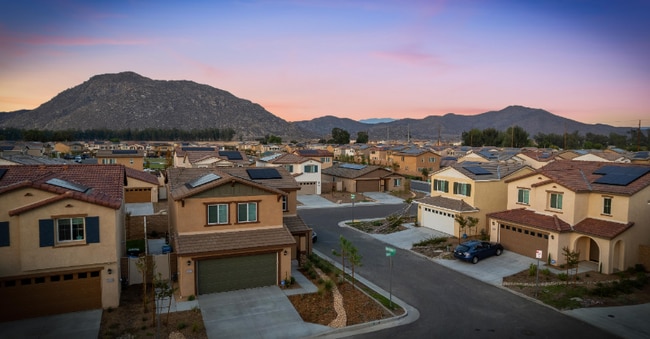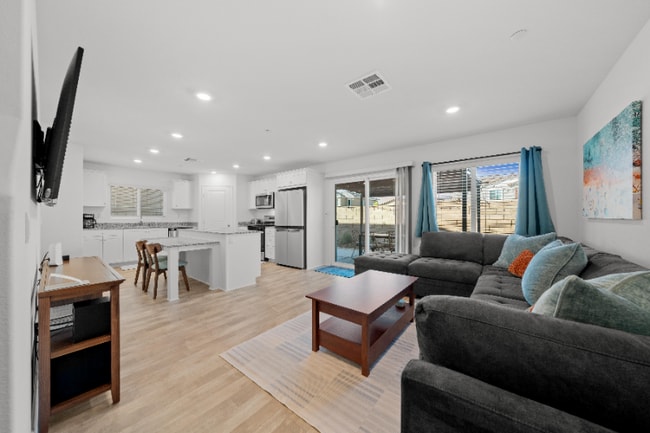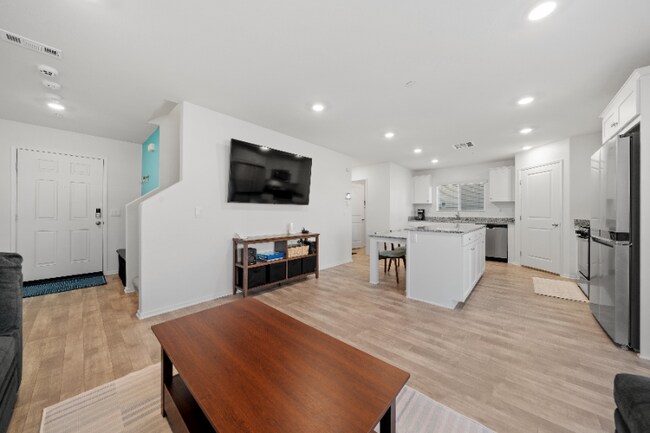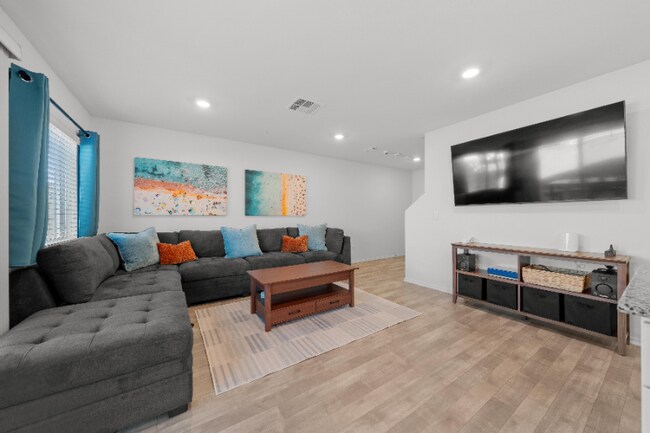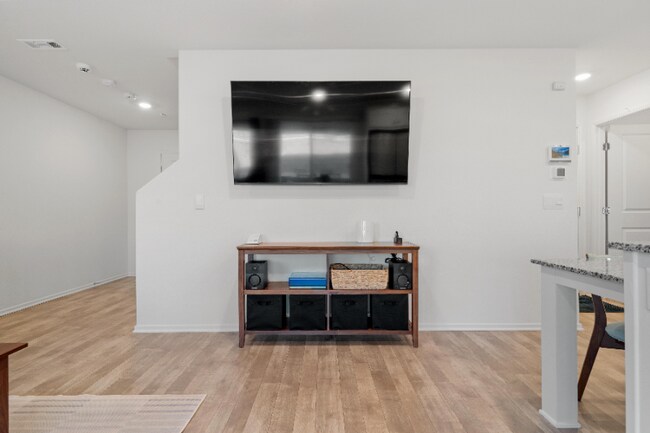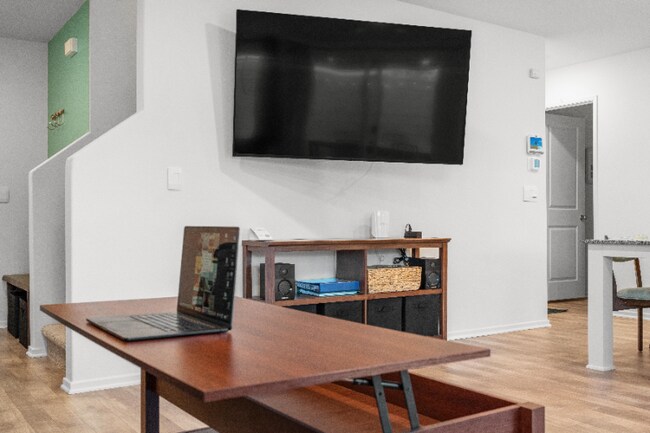30622 Dart Ct Menifee, CA 92596
About This Home
Property Id: 1997960
Fully Furnished 3 bedroom/2.5 bathroom smart home with security system/smart doorbell. 2 car garage with lvl 2 EV charger. Private backyard w/ grill.
Downstairs: Full kitchen with oven/range, dishwasher, air fryer, and full sized refrigerator, 65 in. smart tv ready to log into personal media accounts. Living room. 1/2 bath.
Upstairs: Laundry room with full size washer/dryer. 2 full bathrooms. 2 furnished bedrooms and a 3rd bedroom set up as a private office with an extra monitor and adjustable desk that can be used at sitting and standing heights. It has a full size Murphy bed and can easily convert to extra bedroom if needed.
Up to two pets welcome: cats and small/medium sized dogs with proof of spay/neuter, vaccination, parasite prevention, and a plan for pet care when owner is not home for extended periods of time (they may not be left unattended in backyard or garage).
Rent discounts offered for 3 month+ leases. Refundable deposit: $3,000; Cleaning fee: $300; No Pet Fees

Map
- 30620 Malibu Dr
- 30524 Malibu Dr
- 28641 Lacrosse Ln
- Residence 1775 Plan at Pradera Place
- Residence 1874 Plan at Pradera Place
- 30395 Dart Ct
- 30432 Genesis Ct
- 28713 Crown Victoria Ln
- Residence 1342 Plan at Pradera Pointe
- Residence 2059 Plan at Pradera Pointe
- Residence 1835 Plan at Pradera Pointe
- 30771 Draco Dr
- Residence 1583 Plan at Pradera Pointe
- Residence 2384 Plan at Pradera Pointe
- 30781 Viper Ct
- 30829 Viper Ct
- 30747 Draco Dr
- 30796 Charger Way
- 30844 Charger Way
- 30927 Tempest Ct
- 30763 Operetta St
- 28410 Pinon Ct
- 28357 Cats Claw Dr
- 29394 Cumaru Ct
- 29667 Bison Rd
- 29574 Wrango Ct
- 29370 Cumaru Ct
- 29376 Cumaru Ct
- 29382 Cumaru Ct
- 29405 Cumaru Ct
- 31565 Wieck Rd
- 29449 White Ash Ct
- 29411 Cumaru Ct
- 29461 White Ash Ct
- 30922 Farmhouse Ct
- 29736 Peppercorn Cir
- 27964 Mead Ct
- 29577 Longshore Dr
- 29601 Tulipwood St
- 29553 Tulipwood St

