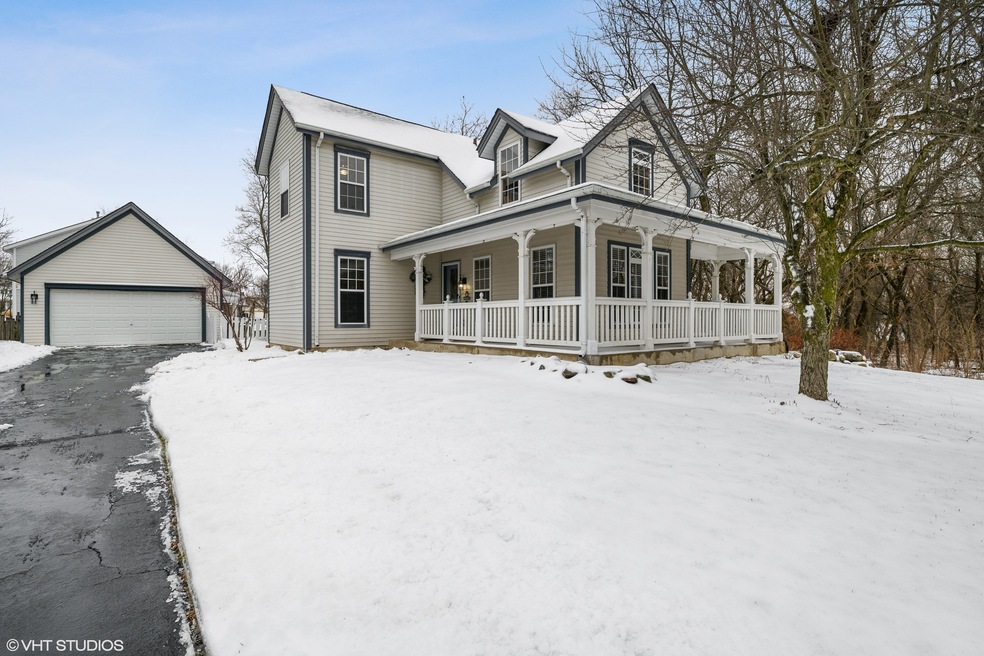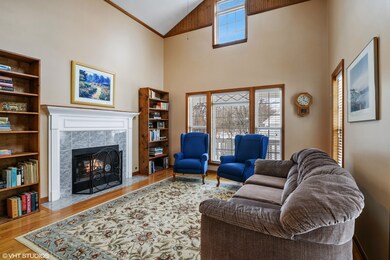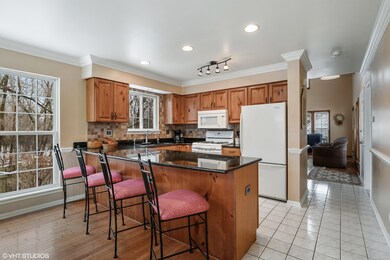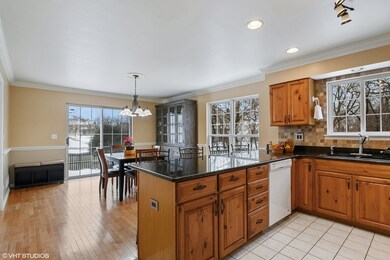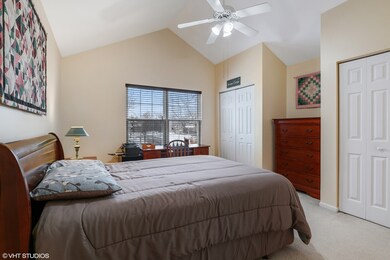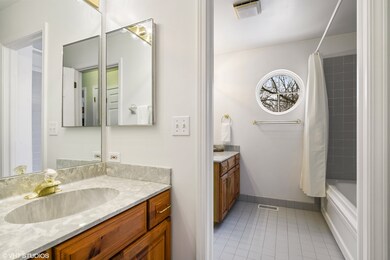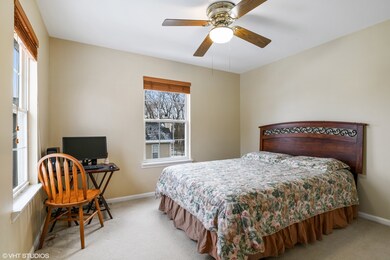
3063 Country Ln Waukegan, IL 60087
The Links at Midlane NeighborhoodHighlights
- Vaulted Ceiling
- Traditional Architecture
- Main Floor Bedroom
- Warren Township High School Rated A
- Wood Flooring
- 3-minute walk to Friendship Park
About This Home
As of February 2021GURNEE SCHOOLS! Charming home with wrap around front porch in the Victorian styled neighborhood of Country Lane! Excellent entry level opportunity to get into the Gurnee school district. Immaculately kept home - Kitchen with granite counter tops, tumbled marble back splash, and breakfast bar. Plus plenty of flexible room to either put a table for sit-down meals and entertaining, or to create a main floor Family Room area. Impressive two-story vaulted ceilings in Living Room with wood burning fireplace and wired for surround sound. Living and Dining area have hardwood floors! First floor bedroom with adjacent full bathroom could have many other uses that fit your needs: a den or office, formal dining room, classroom, playroom...so many options! This home sits on a lovely wooded lot with a fenced backyard and a patio. Semi-private backyard adjacent to natural area with low maintenance shaded perennial gardens. Large finished basement has unlimited uses and tons of storage! So much for the money! Stop by and check it out all that the Country Lane neighborhood has to offer: just two blocks down the street a park with playground, walking trail, basketball half-court and baseball/kickball field. Walking distance to the DesPlaines River Trail. New HVAC in 2019.
Home Details
Home Type
- Single Family
Est. Annual Taxes
- $8,176
Year Built
- 1993
Lot Details
- East or West Exposure
- Fenced Yard
HOA Fees
- $15 per month
Parking
- Detached Garage
- Garage Transmitter
- Garage Door Opener
- Driveway
- Garage Is Owned
Home Design
- Traditional Architecture
- Slab Foundation
- Asphalt Shingled Roof
- Vinyl Siding
Interior Spaces
- Vaulted Ceiling
- Wood Burning Fireplace
- Finished Basement
- Partial Basement
- Storm Screens
Kitchen
- Breakfast Bar
- Walk-In Pantry
- Oven or Range
- Microwave
- Dishwasher
- Granite Countertops
- Disposal
Flooring
- Wood
- Partially Carpeted
Bedrooms and Bathrooms
- Main Floor Bedroom
- Bathroom on Main Level
- Dual Sinks
- Whirlpool Bathtub
Laundry
- Laundry on main level
- Dryer
- Washer
Outdoor Features
- Patio
- Porch
Utilities
- Forced Air Heating and Cooling System
- Heating System Uses Gas
Listing and Financial Details
- Senior Tax Exemptions
- Homeowner Tax Exemptions
- Senior Freeze Tax Exemptions
Ownership History
Purchase Details
Home Financials for this Owner
Home Financials are based on the most recent Mortgage that was taken out on this home.Purchase Details
Home Financials for this Owner
Home Financials are based on the most recent Mortgage that was taken out on this home.Purchase Details
Home Financials for this Owner
Home Financials are based on the most recent Mortgage that was taken out on this home.Purchase Details
Home Financials for this Owner
Home Financials are based on the most recent Mortgage that was taken out on this home.Purchase Details
Home Financials for this Owner
Home Financials are based on the most recent Mortgage that was taken out on this home.Similar Homes in the area
Home Values in the Area
Average Home Value in this Area
Purchase History
| Date | Type | Sale Price | Title Company |
|---|---|---|---|
| Warranty Deed | $240,000 | Greater Illinois Title | |
| Warranty Deed | $210,000 | Chicago Title Insurance Co | |
| Warranty Deed | $240,000 | Burnet Title Llc | |
| Warranty Deed | $230,000 | -- | |
| Warranty Deed | $193,000 | -- |
Mortgage History
| Date | Status | Loan Amount | Loan Type |
|---|---|---|---|
| Previous Owner | $192,000 | New Conventional | |
| Previous Owner | $80,000 | Credit Line Revolving | |
| Previous Owner | $194,850 | New Conventional | |
| Previous Owner | $192,000 | Unknown | |
| Previous Owner | $195,000 | No Value Available | |
| Previous Owner | $154,400 | No Value Available | |
| Previous Owner | $30,000 | Credit Line Revolving | |
| Closed | $36,000 | No Value Available |
Property History
| Date | Event | Price | Change | Sq Ft Price |
|---|---|---|---|---|
| 02/04/2021 02/04/21 | Sold | $240,000 | +2.1% | $165 / Sq Ft |
| 01/05/2021 01/05/21 | Pending | -- | -- | -- |
| 01/01/2021 01/01/21 | For Sale | $235,000 | +11.9% | $162 / Sq Ft |
| 05/11/2016 05/11/16 | Sold | $210,000 | -2.3% | $144 / Sq Ft |
| 02/18/2016 02/18/16 | Pending | -- | -- | -- |
| 01/21/2016 01/21/16 | For Sale | $215,000 | -- | $148 / Sq Ft |
Tax History Compared to Growth
Tax History
| Year | Tax Paid | Tax Assessment Tax Assessment Total Assessment is a certain percentage of the fair market value that is determined by local assessors to be the total taxable value of land and additions on the property. | Land | Improvement |
|---|---|---|---|---|
| 2024 | $8,176 | $86,419 | $16,242 | $70,177 |
| 2023 | $8,637 | $73,608 | $13,834 | $59,774 |
| 2022 | $8,637 | $75,184 | $15,475 | $59,709 |
| 2021 | $7,451 | $72,167 | $14,854 | $57,313 |
| 2020 | $6,554 | $70,393 | $14,489 | $55,904 |
| 2019 | $7,844 | $68,349 | $14,068 | $54,281 |
| 2018 | $7,141 | $64,205 | $16,164 | $48,041 |
| 2017 | $7,403 | $62,365 | $15,701 | $46,664 |
| 2016 | $7,994 | $59,588 | $15,002 | $44,586 |
| 2015 | $7,938 | $56,514 | $14,228 | $42,286 |
| 2014 | $7,465 | $54,912 | $14,045 | $40,867 |
| 2012 | $6,197 | $55,333 | $14,153 | $41,180 |
Agents Affiliated with this Home
-

Seller's Agent in 2021
Jane Haynes
Baird Warner
(847) 337-4599
10 in this area
118 Total Sales
-

Buyer's Agent in 2021
Joanna Elrod
Keller Williams North Shore West
(847) 887-9869
3 in this area
68 Total Sales
-

Buyer's Agent in 2016
Porfirio Garcia
Netgar Investments Inc
(847) 812-9106
1 in this area
97 Total Sales
Map
Source: Midwest Real Estate Data (MRED)
MLS Number: MRD10948019
APN: 07-03-202-029
- 3163 Country Ln
- 3175 N Magnolia Ln
- 4750 Crest Ct
- 3077 N Southern Hills Dr
- 2673 N Augusta Dr
- 3123 Concord Ln
- 5046 Nelson Ct
- 3063 Nicklaus Ln Unit I
- 3009 Nicklaus Ln Unit 1282
- 15026 W Schlosser Ct
- 15052 W Schlosser Ct
- 15078 W Schlosser Ct
- 2968 Valley View Rd
- 15893 Aime Ln
- 38136 N Helena Ln
- 38148 N Helena Ln
- 37835 N Dilleys Rd
- 2625 Shirley Dr Unit H1
- 15190 W Stearns School Rd
- 6072 Westminster Ln
