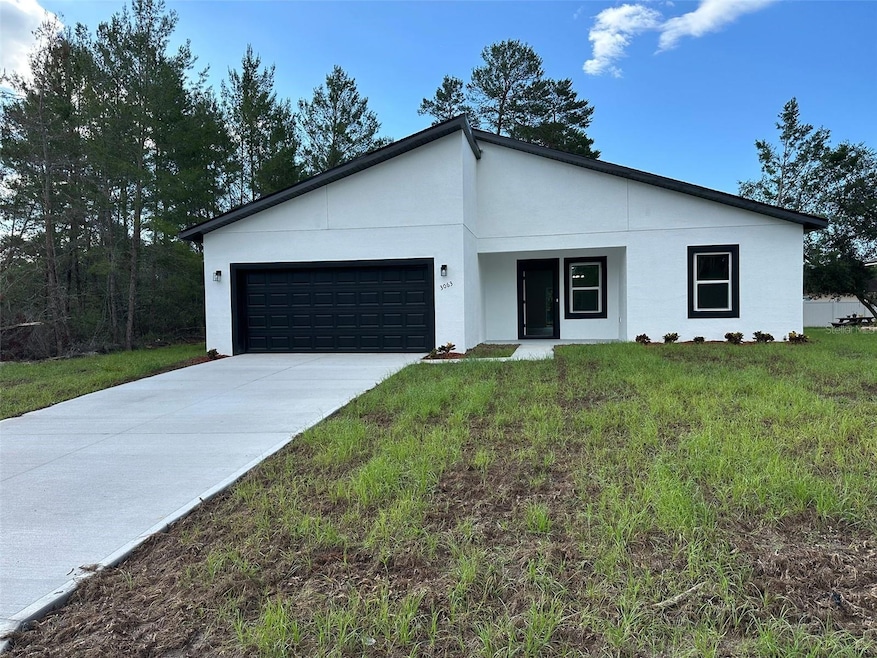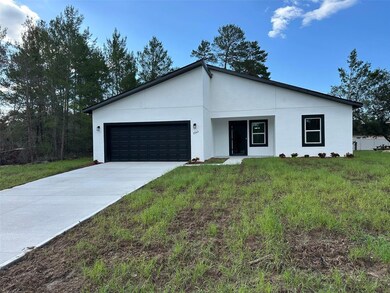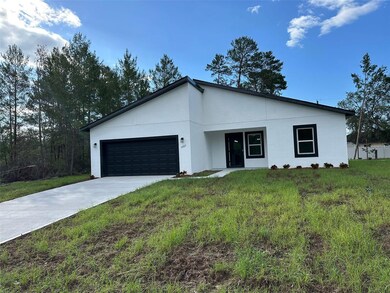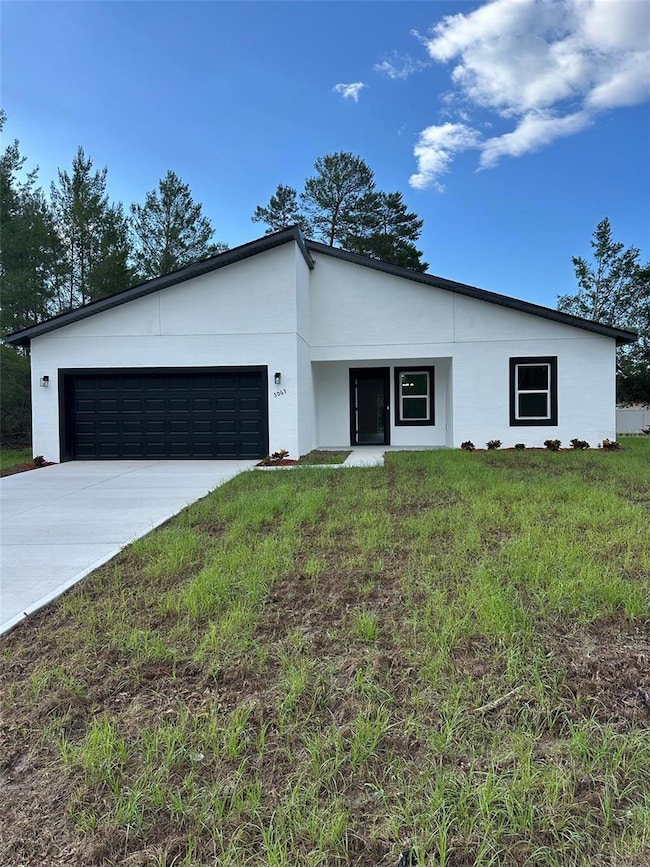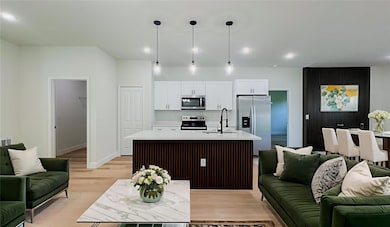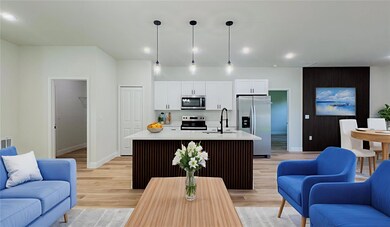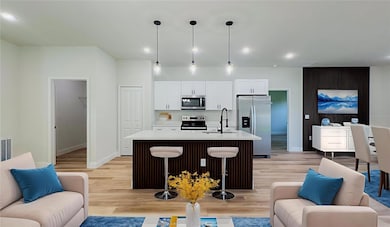Estimated payment $1,580/month
Highlights
- New Construction
- Ranch Style House
- No HOA
- Open Floorplan
- Stone Countertops
- Family Room Off Kitchen
About This Home
""The seller is motivated and willing to contribute $5,000 towards closing costs"" New home for sale in Ocala – Comfort, style and custom finishes! With high-quality woodwork finishes in the living room, kitchen and master suite, the property stands out at first sight. The modern and integrated design offers 4 spacious and well-lit bedrooms, as well as 3 bathrooms with sophisticated finishes. Upon arrival, you will be greeted by a charming balcony and a carefully planned garden, which make the entrance even more welcoming. The living room is spacious, with excellent natural light, and has a custom panel with wooden details, creating a cozy and contemporary environment. The sliding doors allow for perfect integration with the backyard, favoring ventilation and light. The kitchen, designed for daily use, is equipped with quartz countertops, essential appliances and custom furniture with premium finishes, including a built-in pantry and drawers with a damping system - ideal for those who value organization and aesthetics. All bedrooms have functional closets, ensuring space and practicality. The bathrooms feature a modern design, and the master suite features custom-designed woodwork, a spacious closet, an illuminated mirror, and wood finishes, increasing the level of comfort. The laundry room is ready to receive your equipment, offering even more convenience. The garage can safely accommodate two vehicles, thanks to the automatic gate. In addition, it is located in a strategic area, close to shops, essential services, and leisure options. Don't miss this unique opportunity to live in comfort, quality, and style. Schedule your visit and be enchanted by every detail!
Listing Agent
WRA BUSINESS & REAL ESTATE Brokerage Phone: 407-512-1008 License #3564497 Listed on: 05/21/2025

Home Details
Home Type
- Single Family
Est. Annual Taxes
- $347
Year Built
- Built in 2025 | New Construction
Lot Details
- 10,019 Sq Ft Lot
- Northwest Facing Home
- Garden
- Property is zoned R1
Parking
- 2 Car Attached Garage
- Garage Door Opener
Home Design
- Ranch Style House
- Slab Foundation
- Shingle Roof
- Block Exterior
- Stucco
Interior Spaces
- 1,865 Sq Ft Home
- Open Floorplan
- Sliding Doors
- Family Room Off Kitchen
- Combination Dining and Living Room
- Vinyl Flooring
- Laundry Room
Kitchen
- Eat-In Kitchen
- Range
- Microwave
- Dishwasher
- Stone Countertops
- Solid Wood Cabinet
Bedrooms and Bathrooms
- 4 Bedrooms
- Walk-In Closet
- 3 Full Bathrooms
Outdoor Features
- Exterior Lighting
- Front Porch
Schools
- Sunrise Elementary School
- Osceola Middle School
- Forest High School
Utilities
- Central Heating and Cooling System
- Thermostat
- Septic Tank
Community Details
- No Home Owners Association
- Built by Martins Development
- Marion Oaks Un 04 Subdivision
Listing and Financial Details
- Visit Down Payment Resource Website
- Legal Lot and Block 13 / 457
- Assessor Parcel Number 8004-0457-13
Map
Home Values in the Area
Average Home Value in this Area
Tax History
| Year | Tax Paid | Tax Assessment Tax Assessment Total Assessment is a certain percentage of the fair market value that is determined by local assessors to be the total taxable value of land and additions on the property. | Land | Improvement |
|---|---|---|---|---|
| 2024 | $347 | $6,236 | -- | -- |
| 2023 | $347 | $5,669 | $0 | $0 |
| 2022 | $253 | $5,154 | $0 | $0 |
| 2021 | $189 | $6,375 | $6,375 | $0 |
| 2020 | $192 | $7,300 | $7,300 | $0 |
| 2019 | $170 | $4,700 | $4,700 | $0 |
| 2018 | $160 | $4,100 | $4,100 | $0 |
| 2017 | $150 | $3,200 | $3,200 | $0 |
| 2016 | $180 | $4,900 | $0 | $0 |
| 2015 | $135 | $2,250 | $0 | $0 |
| 2014 | $138 | $2,550 | $0 | $0 |
Property History
| Date | Event | Price | List to Sale | Price per Sq Ft |
|---|---|---|---|---|
| 12/01/2025 12/01/25 | Price Changed | $2,000 | 0.0% | $1 / Sq Ft |
| 11/20/2025 11/20/25 | Price Changed | $295,000 | 0.0% | $158 / Sq Ft |
| 11/05/2025 11/05/25 | For Rent | $2,200 | 0.0% | -- |
| 10/14/2025 10/14/25 | For Sale | $305,000 | 0.0% | $164 / Sq Ft |
| 09/23/2025 09/23/25 | Off Market | $305,000 | -- | -- |
| 08/08/2025 08/08/25 | Price Changed | $305,000 | -1.6% | $164 / Sq Ft |
| 06/17/2025 06/17/25 | Price Changed | $309,990 | -1.6% | $166 / Sq Ft |
| 05/21/2025 05/21/25 | For Sale | $314,990 | -- | $169 / Sq Ft |
Purchase History
| Date | Type | Sale Price | Title Company |
|---|---|---|---|
| Warranty Deed | $45,600 | Watson Title Services | |
| Warranty Deed | $45,600 | Watson Title Services | |
| Warranty Deed | $1,015,000 | None Listed On Document | |
| Warranty Deed | $20,800 | Five Points Title Svcs Co In | |
| Warranty Deed | $25,500 | Five Points Title Services C | |
| Warranty Deed | $24,400 | Five Points Title Services C | |
| Warranty Deed | $35,500 | Five Points Title Services C | |
| Warranty Deed | $10,000 | -- | |
| Quit Claim Deed | -- | -- |
Mortgage History
| Date | Status | Loan Amount | Loan Type |
|---|---|---|---|
| Previous Owner | $22,950 | Seller Take Back | |
| Previous Owner | $28,400 | Seller Take Back |
Source: Stellar MLS
MLS Number: O6310806
APN: 8004-0457-13
- 0 SW 170th Place
- 3125 SW 172nd Lane Rd
- 16904 SW 30th Avenue Rd
- 3048 SW 168th Loop
- 3023 SW 168th Loop
- 0 SW 172nd Lane Rd Unit MFRS5136914
- 16969 SW 30th Avenue Rd
- 17069 SW 30th Avenue Rd
- 17061 SW 30th Avenue Rd
- 17045 SW 30th Avenue Rd
- 16753 SW 29th Terrace Rd
- 0 SW 168 Loop Unit MFROM702399
- 17179 SW 41st Cir
- 16670 SW 29th Terrace Rd
- 16863 SW 29th Terrace Rd
- 16621 SW 31st Terrace
- 16624 SW 31st Cir
- 15349 SW 29th Terrace Rd
- 0 SW 36th Avenue Rd Unit MFROM696906
- Lot 7 SW 36th Avenue Rd
- 16745 SW 29th Terrace Rd
- 16680 SW 30th Avenue Rd
- 16619 SW 31st Cir
- 2642 SW 165th Street Rd
- 2458 SW 170th Loop
- 2530 SW 167th Loop
- 536 Marion Oaks Golf Rd
- 2559 SW 167th Loop
- 3525 SW 163rd Place Rd
- 2852 SW 161st Loop
- 2599 SW 167th Loop
- 501 Marion Oaks Golf Rd
- 3897 SW 169th Lane Rd
- 2841 SW 161st Loop
- 17040 SW 22nd Terrace Rd
- 2644 SW 162nd Street Rd
- 16221 SW 29th Court Rd Unit 2
- 3310 SW 177th Lane Rd
- 2406 SW 163rd Place
- 2427 SW 168th Loop
