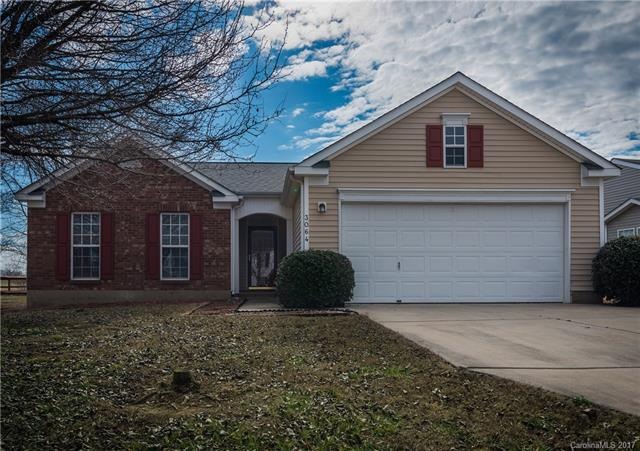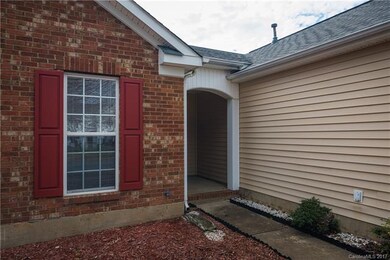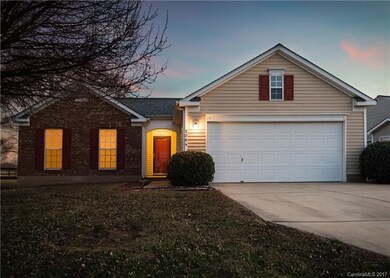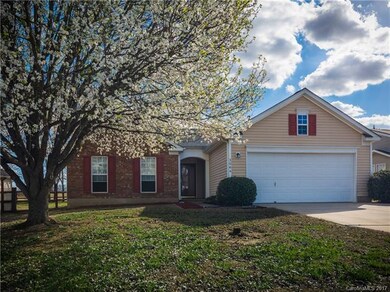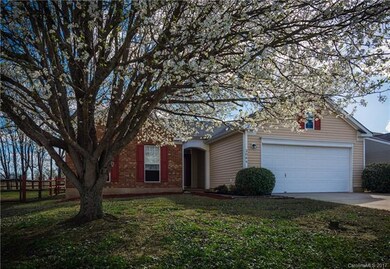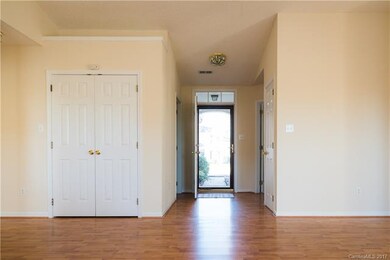
3064 Hawick Commons Dr Concord, NC 28027
Highlights
- Open Floorplan
- Ranch Style House
- Walk-In Closet
- Pitts School Road Elementary School Rated A-
- Attached Garage
- Vinyl Flooring
About This Home
As of April 2017Well maintained, open floor plan, 3 bedrooms and 2 baths ranch home with plenty of windows and natural light. Freshly painted, new carpets in the bedrooms, and new vinyl flooring in the bathrooms and kitchen, laminate wood flooring in the hallways and great room. Pull down attic stairs in the 2 car garage offers plenty of storage. All appliances will stay. This home is located in the Hickory Ridge Middle and Hickory Ridge High School attendance area. This is a must see and won't last long.
Last Agent to Sell the Property
Premier South License #288595 Listed on: 03/15/2017

Home Details
Home Type
- Single Family
Year Built
- Built in 1999
HOA Fees
- $18 Monthly HOA Fees
Parking
- Attached Garage
Home Design
- Ranch Style House
- Traditional Architecture
- Slab Foundation
Interior Spaces
- Open Floorplan
- Gas Log Fireplace
- Insulated Windows
- Pull Down Stairs to Attic
Flooring
- Laminate
- Vinyl
Bedrooms and Bathrooms
- Walk-In Closet
- 2 Full Bathrooms
Community Details
- Hawthorne Mgmt Co Association, Phone Number (704) 377-0114
Listing and Financial Details
- Assessor Parcel Number 5518-45-6176-0000
Ownership History
Purchase Details
Home Financials for this Owner
Home Financials are based on the most recent Mortgage that was taken out on this home.Purchase Details
Purchase Details
Home Financials for this Owner
Home Financials are based on the most recent Mortgage that was taken out on this home.Purchase Details
Home Financials for this Owner
Home Financials are based on the most recent Mortgage that was taken out on this home.Similar Homes in Concord, NC
Home Values in the Area
Average Home Value in this Area
Purchase History
| Date | Type | Sale Price | Title Company |
|---|---|---|---|
| Warranty Deed | $150,000 | None Available | |
| Warranty Deed | $118,000 | Investors Title | |
| Warranty Deed | $120,000 | Capitol Closings & Title Age | |
| Warranty Deed | $112,500 | -- |
Mortgage History
| Date | Status | Loan Amount | Loan Type |
|---|---|---|---|
| Open | $118,000 | New Conventional | |
| Closed | $139,500 | New Conventional | |
| Closed | $15,000 | Unknown | |
| Previous Owner | $117,228 | FHA | |
| Previous Owner | $118,146 | FHA | |
| Previous Owner | $113,500 | Unknown | |
| Previous Owner | $111,248 | FHA |
Property History
| Date | Event | Price | Change | Sq Ft Price |
|---|---|---|---|---|
| 08/31/2025 08/31/25 | Pending | -- | -- | -- |
| 08/15/2025 08/15/25 | For Sale | $300,000 | +100.0% | $251 / Sq Ft |
| 04/20/2017 04/20/17 | Sold | $150,000 | +2.0% | $125 / Sq Ft |
| 03/17/2017 03/17/17 | Pending | -- | -- | -- |
| 03/15/2017 03/15/17 | For Sale | $147,000 | -- | $122 / Sq Ft |
Tax History Compared to Growth
Tax History
| Year | Tax Paid | Tax Assessment Tax Assessment Total Assessment is a certain percentage of the fair market value that is determined by local assessors to be the total taxable value of land and additions on the property. | Land | Improvement |
|---|---|---|---|---|
| 2024 | $2,177 | $299,890 | $60,000 | $239,890 |
| 2023 | $1,350 | $151,690 | $45,000 | $106,690 |
| 2022 | $1,350 | $151,690 | $45,000 | $106,690 |
| 2021 | $1,350 | $151,690 | $45,000 | $106,690 |
| 2020 | $1,350 | $151,690 | $45,000 | $106,690 |
| 2019 | $1,045 | $117,380 | $25,000 | $92,380 |
| 2018 | $1,021 | $117,380 | $25,000 | $92,380 |
| 2017 | $976 | $117,380 | $25,000 | $92,380 |
| 2016 | $488 | $110,070 | $25,000 | $85,070 |
| 2015 | $893 | $110,070 | $25,000 | $85,070 |
| 2014 | $893 | $110,070 | $25,000 | $85,070 |
Agents Affiliated with this Home
-
Clay Cuadill
C
Seller's Agent in 2025
Clay Cuadill
Yancey Realty, LLC
(980) 254-4188
3 Total Sales
-
Kathy Scheuerman

Seller's Agent in 2017
Kathy Scheuerman
Premier South
(704) 773-0524
5 Total Sales
-
Krysti Hawkins-Lowry
K
Buyer's Agent in 2017
Krysti Hawkins-Lowry
Wilson Realty
(704) 975-4332
4 Total Sales
Map
Source: Canopy MLS (Canopy Realtor® Association)
MLS Number: CAR3254993
APN: 5518-45-6176-0000
- 4518 Triumph Dr SW
- 1021 Meadowbrook Ln SW
- 4928 Wheat Dr SW
- 4349 Roberta Rd
- 5513 Hammermill Dr
- 4119 Pebblebrook Cir SW
- 5670 Hammermill Dr
- 4104 Pebblebrook Cir SW
- 3931 Longwood Dr SW
- 3713 Solen Dr
- 3973 Hollows Glen Ct SW
- 4266 Barley St SW
- 4532 Lanstone Ct SW
- 4562 Lanstone Ct SW
- 4523 Lanstone Ct SW
- 3369 Roberta Rd
- 724 King Fredrick Ln SW
- 3333 Roberta Rd
- 5366 Hardister Place
- 709 Yvonne Dr SW
