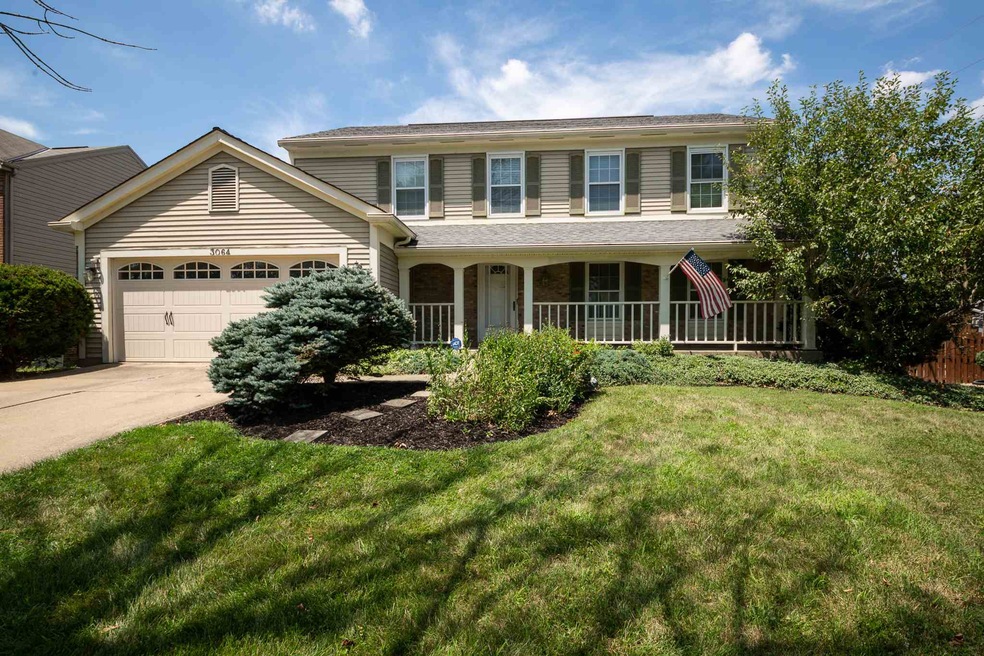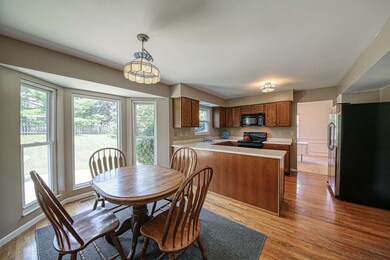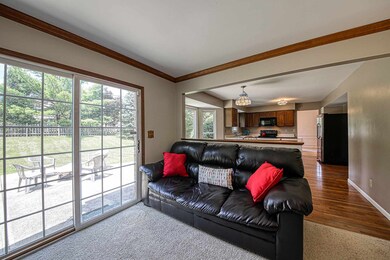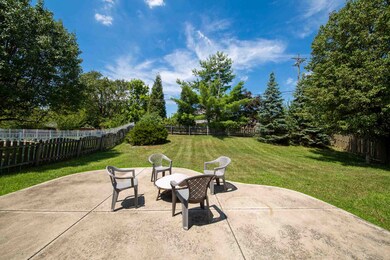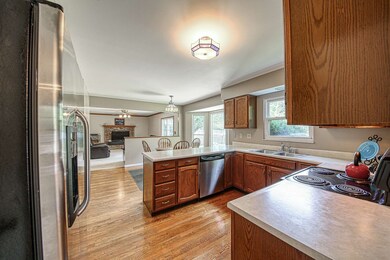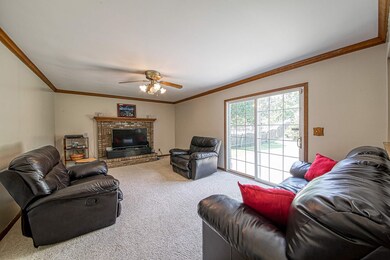
3064 Magnolia Ct Edgewood, KY 41017
Highlights
- Traditional Architecture
- Wood Flooring
- Formal Dining Room
- Hinsdale Elementary School Rated A-
- No HOA
- Eat-In Kitchen
About This Home
As of August 20224 Bedroom, 2.5 bath in desirable Edgewood*Inviting Front Porch*HVAC 2017*Hot Water Heater 2020*1st Floor Laundry*Newer Garage Door*Wood Floors in Entrance, Kitchen and Breakfast Room*Partial Finished Lower Level w/Half Bath Rough-In*Floor to Ceiling Shelving in Storage Room*Family Room w/Wood Burning Fireplace*Sliding Glass Doors*Generous Sized Patio and Fenced Backyard*Maintenance Free Gutters.
Last Agent to Sell the Property
RE/MAX Victory + Affiliates License #210182 Listed on: 07/30/2020

Home Details
Home Type
- Single Family
Est. Annual Taxes
- $3,659
Lot Details
- 10,454 Sq Ft Lot
- Wood Fence
Parking
- 2 Car Garage
- Driveway
Home Design
- Traditional Architecture
- Brick Exterior Construction
- Poured Concrete
- Shingle Roof
- Vinyl Siding
Interior Spaces
- 10,454 Sq Ft Home
- 2-Story Property
- Chair Railings
- Crown Molding
- Ceiling Fan
- Wood Burning Fireplace
- Insulated Windows
- Double Hung Windows
- Casement Windows
- Family Room with Fireplace
- Formal Dining Room
- Fire and Smoke Detector
Kitchen
- Eat-In Kitchen
- Breakfast Bar
- Microwave
- Dishwasher
- Solid Wood Cabinet
- Disposal
Flooring
- Wood
- Carpet
Bedrooms and Bathrooms
- 4 Bedrooms
- En-Suite Primary Bedroom
- Walk-In Closet
- Dressing Area
- Dual Vanity Sinks in Primary Bathroom
- Primary Bathroom Bathtub Only
Basement
- Basement Fills Entire Space Under The House
- Sump Pump
- Stubbed For A Bathroom
- Rough-In Basement Bathroom
Outdoor Features
- Patio
Schools
- R.C. Hinsdale Elementary School
- Turkey Foot Middle School
- Dixie Heights High School
Utilities
- Forced Air Heating and Cooling System
- Underground Utilities
- 220 Volts
Community Details
- No Home Owners Association
- Whispering Woods Subdivision
Listing and Financial Details
- Assessor Parcel Number 030-10-06-073.00
Ownership History
Purchase Details
Home Financials for this Owner
Home Financials are based on the most recent Mortgage that was taken out on this home.Purchase Details
Home Financials for this Owner
Home Financials are based on the most recent Mortgage that was taken out on this home.Purchase Details
Home Financials for this Owner
Home Financials are based on the most recent Mortgage that was taken out on this home.Similar Homes in the area
Home Values in the Area
Average Home Value in this Area
Purchase History
| Date | Type | Sale Price | Title Company |
|---|---|---|---|
| Deed | $357,000 | None Listed On Document | |
| Warranty Deed | $263,000 | Northwest Ttl Fam Of Compani | |
| Deed | $185,000 | -- |
Mortgage History
| Date | Status | Loan Amount | Loan Type |
|---|---|---|---|
| Open | $350,533 | FHA | |
| Previous Owner | $258,236 | FHA | |
| Previous Owner | $42,000 | Unknown | |
| Previous Owner | $156,000 | Unknown | |
| Previous Owner | $148,000 | New Conventional |
Property History
| Date | Event | Price | Change | Sq Ft Price |
|---|---|---|---|---|
| 08/10/2022 08/10/22 | Sold | $357,000 | +3.5% | $174 / Sq Ft |
| 07/08/2022 07/08/22 | Pending | -- | -- | -- |
| 07/08/2022 07/08/22 | For Sale | $345,000 | +31.2% | $168 / Sq Ft |
| 09/25/2020 09/25/20 | Sold | $263,000 | 0.0% | $25 / Sq Ft |
| 08/15/2020 08/15/20 | Pending | -- | -- | -- |
| 08/10/2020 08/10/20 | Price Changed | $262,900 | -2.6% | $25 / Sq Ft |
| 07/30/2020 07/30/20 | For Sale | $269,900 | -- | $26 / Sq Ft |
Tax History Compared to Growth
Tax History
| Year | Tax Paid | Tax Assessment Tax Assessment Total Assessment is a certain percentage of the fair market value that is determined by local assessors to be the total taxable value of land and additions on the property. | Land | Improvement |
|---|---|---|---|---|
| 2024 | $3,659 | $357,000 | $50,000 | $307,000 |
| 2023 | $3,806 | $357,000 | $50,000 | $307,000 |
| 2022 | $2,890 | $263,000 | $50,000 | $213,000 |
| 2021 | $2,950 | $263,000 | $50,000 | $213,000 |
| 2020 | $2,385 | $209,000 | $50,000 | $159,000 |
| 2019 | $2,181 | $190,000 | $50,000 | $140,000 |
| 2018 | $2,187 | $190,000 | $50,000 | $140,000 |
| 2017 | $2,127 | $190,000 | $50,000 | $140,000 |
| 2015 | $2,056 | $190,000 | $30,000 | $160,000 |
| 2014 | $2,021 | $190,000 | $30,000 | $160,000 |
Agents Affiliated with this Home
-
M
Seller's Agent in 2022
Michelle Lamb
Bang Realty, Inc
-

Buyer's Agent in 2022
Josh Tungate
Keller Williams Realty Services
(859) 962-9955
1 in this area
69 Total Sales
-

Seller's Agent in 2020
CoCo James
RE/MAX
(859) 801-0542
4 in this area
121 Total Sales
-

Buyer's Agent in 2020
Natalie Irwin Bennett
Bang Realty, Inc
(513) 504-7448
3 in this area
224 Total Sales
Map
Source: Northern Kentucky Multiple Listing Service
MLS Number: 540134
APN: 030-10-06-073.00
- 376 Marie Ln
- 423 Burr Oak Ct
- 3064 Hergott Dr
- 466 Timber Ridge Dr
- 1211-A Mockingbird Ct
- 3205 Charter Oak Rd
- 499 Timber Ridge Dr
- 5 Creekstone Cir
- 3228 Charter Oak Rd
- 3278 Madonna Dr
- 50 Sagebrush Ln
- 546 Kinsella Dr
- 3850 Turkeyfoot Rd
- 543 Karlenia Ct
- 605 Lake Knoll Ct
- 630 Dudley Rd
- 537 Gerhard Dr
- 2983 Ambrosia Way Unit Lot 3
- 811 Rudolph Way
- 137 Lyndale Rd
