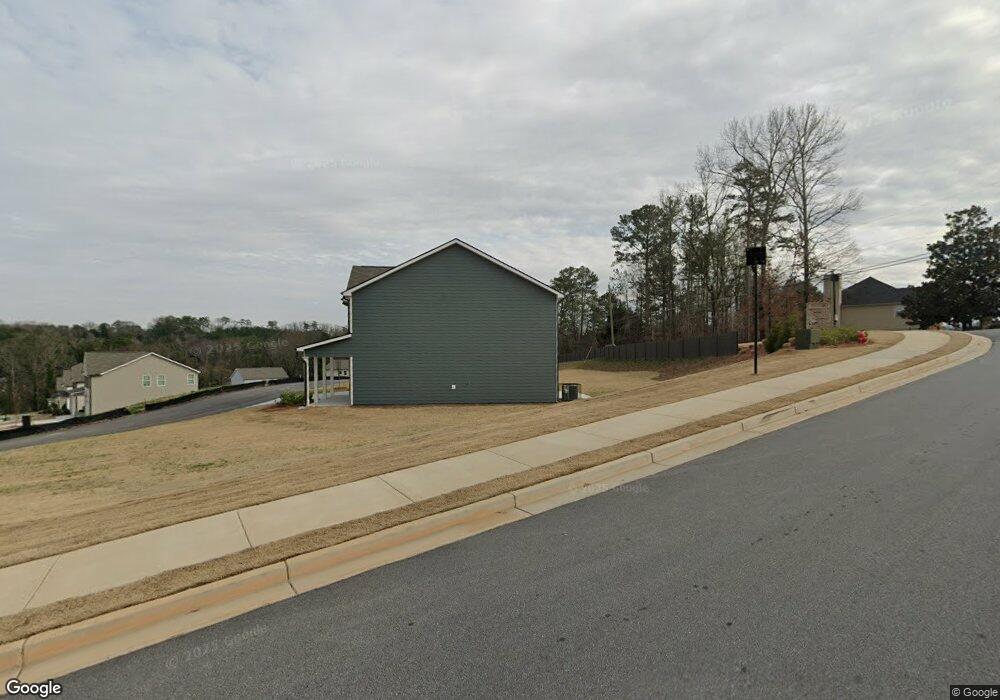3064 Steinbeck Way Unit 31 East Point, GA 30344
Cherry Blossom NeighborhoodEstimated Value: $420,000 - $437,000
4
Beds
3
Baths
--
Sq Ft
0.29
Acres
About This Home
This home is located at 3064 Steinbeck Way Unit 31, East Point, GA 30344 and is currently estimated at $424,615. 3064 Steinbeck Way Unit 31 is a home located in Fulton County with nearby schools including Asa Hilliard G. Elementary School, Woodland Middle School, and Tri-Cities High School.
Create a Home Valuation Report for This Property
The Home Valuation Report is an in-depth analysis detailing your home's value as well as a comparison with similar homes in the area
Home Values in the Area
Average Home Value in this Area
Tax History Compared to Growth
Tax History
| Year | Tax Paid | Tax Assessment Tax Assessment Total Assessment is a certain percentage of the fair market value that is determined by local assessors to be the total taxable value of land and additions on the property. | Land | Improvement |
|---|---|---|---|---|
| 2025 | $648 | $19,280 | $19,280 | -- |
| 2023 | $648 | $22,960 | $22,960 | -- |
Source: Public Records
Map
Nearby Homes
- 3060 Steinbeck Way Unit 30
- 3060 Steinbeck Way
- 2201 Cormac St Unit 32
- 2205 Cormac St Unit 14
- 2205 Cormac St
- 3200 Grant Estates Dr
- 2200 Cormac St Unit LOT7
- 2207 Cormac St Unit 15
- 2207 Cormac St
- 3202 Grant Estates Dr
- 3052 Steinbeck Way
- 3052 Steinbeck Way Unit LOT 28
- 3049 Stone Rd
- 2195 Cormac St Unit 2
- 2195 Cormac St Unit LOT 2
- 2195 Cormac St
- 2206 Cormac St
- 2206 Cormac St Unit 10
- 2196 Cormac St
- 3201 Grant Estates Dr
