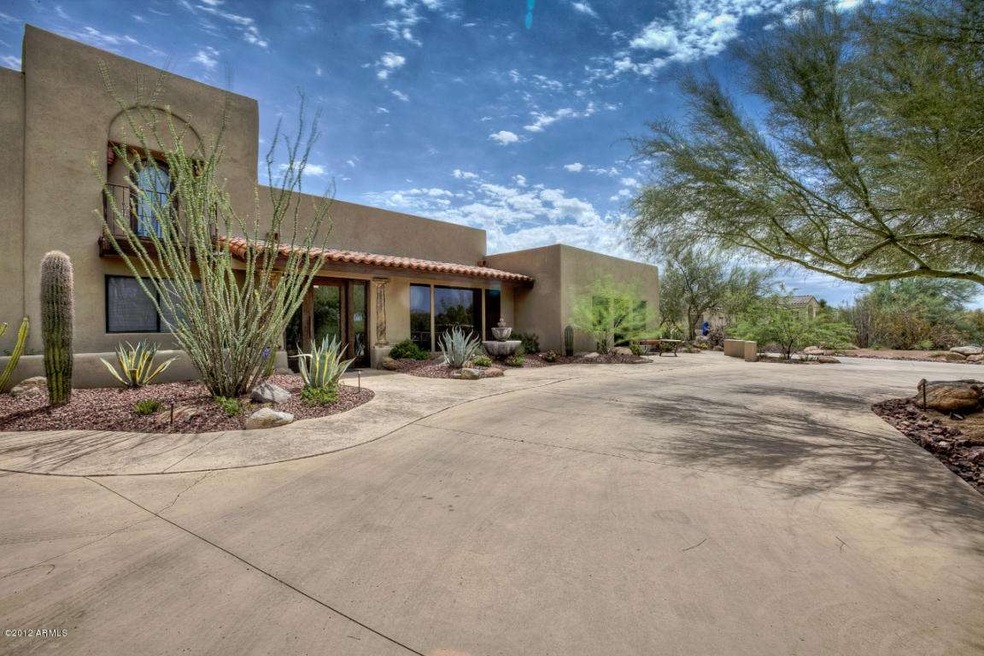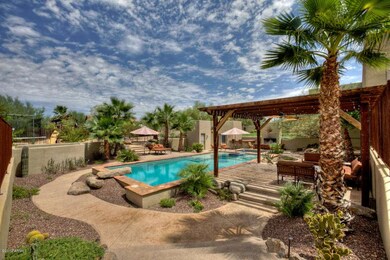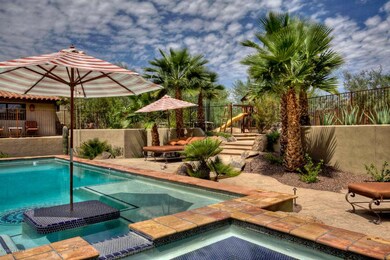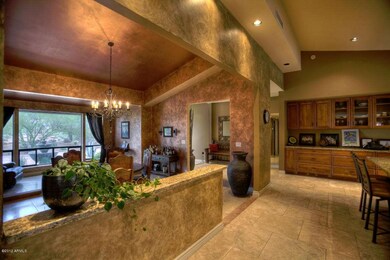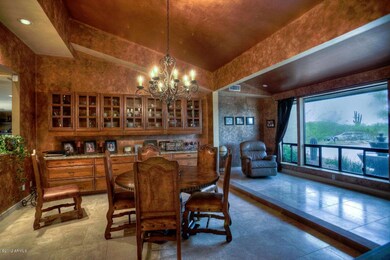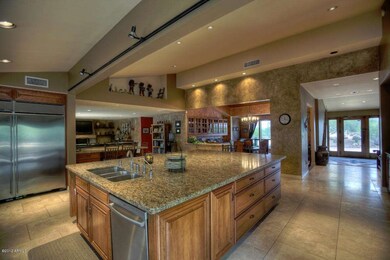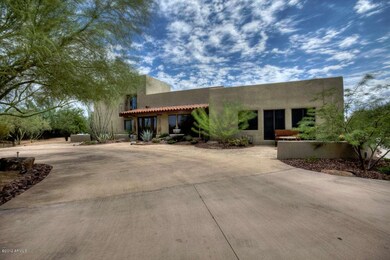
30649 N 48th St Cave Creek, AZ 85331
Desert View NeighborhoodHighlights
- Guest House
- Private Pool
- Sitting Area In Primary Bedroom
- Lone Mountain Elementary School Rated A-
- RV Garage
- 0.98 Acre Lot
About This Home
As of September 2021THIS SPECTACULAR HOME IS TRULY ONE OF A KIND!!ENTERTAIN & LIVE IN STYLE WITH THE STUNNING KITCHEN AND BREATHTAKING BACKYARD. FEATURING A SPACIOUS CHEF'S KITCHEN WITH OVERSIZED, CUSTOM ISLAND, BEAUTIFUL CABINETRY, PROFESSIONAL GRADE APPLIANCES, 6 BEDROOMS, 3.5 BATHS, PRIVATE UPSTAIRS MASTER RETREAT, FORMAL DINING AND LIVING AREA, 24in TRAVERTINE TILE, 7+ CAR DETACHED GARAGE WITH 4 PLUS DOORS & SHOP/WORK AREA, SLEEPING QUARTERS WITH BATHROOM, OUTDOOR PARADISE WITH 9' DIVING POOL, SPA,SWIM UP TABLE, OUTDOOR FIREPLACE AND BAR, POOLSIDE CASITA/POOL ROOM WITH BATHROOM & SHOWER, GAZEBO, LARGE GRASS AREA AND SO MUCH MORE...ALL ON .98 ACRES!! TOO MUCH TOO LIST..SEE PHOTOS.
Last Agent to Sell the Property
Dominion Group Properties License #SA115711000 Listed on: 10/01/2013
Home Details
Home Type
- Single Family
Est. Annual Taxes
- $1,876
Year Built
- Built in 1986
Lot Details
- 0.98 Acre Lot
- Desert faces the front and back of the property
- Block Wall Fence
- Front and Back Yard Sprinklers
- Sprinklers on Timer
Parking
- 7 Car Garage
- 8 Open Parking Spaces
- Heated Garage
- Side or Rear Entrance to Parking
- Garage Door Opener
- RV Garage
Home Design
- Santa Fe Architecture
- Wood Frame Construction
- Built-Up Roof
- Stucco
Interior Spaces
- 3,982 Sq Ft Home
- 2-Story Property
- Vaulted Ceiling
- Ceiling Fan
- Skylights
- Gas Fireplace
- Solar Screens
- Family Room with Fireplace
- 2 Fireplaces
- Mountain Views
- Security System Owned
- Laundry in unit
Kitchen
- Eat-In Kitchen
- Dishwasher
- Kitchen Island
- Granite Countertops
Flooring
- Wood
- Stone
- Tile
Bedrooms and Bathrooms
- 6 Bedrooms
- Sitting Area In Primary Bedroom
- Walk-In Closet
- Primary Bathroom is a Full Bathroom
- 3.5 Bathrooms
- Dual Vanity Sinks in Primary Bathroom
- Hydromassage or Jetted Bathtub
- Bathtub With Separate Shower Stall
Pool
- Private Pool
- Spa
Outdoor Features
- Covered patio or porch
- Outdoor Fireplace
- Gazebo
- Playground
Additional Homes
- Guest House
Schools
- Black Mountain Elementary School
- Cactus Shadows High School
Utilities
- Refrigerated Cooling System
- Heating Available
- Propane
- Water Filtration System
- High Speed Internet
- Cable TV Available
Community Details
- Property has a Home Owners Association
- Desert Foothills N Association, Phone Number (480) 567-2345
- Built by CUSTOM
- Desert Foothills North Subdivision
Listing and Financial Details
- Tax Lot 4
- Assessor Parcel Number 211-63-011
Ownership History
Purchase Details
Home Financials for this Owner
Home Financials are based on the most recent Mortgage that was taken out on this home.Purchase Details
Home Financials for this Owner
Home Financials are based on the most recent Mortgage that was taken out on this home.Purchase Details
Home Financials for this Owner
Home Financials are based on the most recent Mortgage that was taken out on this home.Purchase Details
Purchase Details
Purchase Details
Home Financials for this Owner
Home Financials are based on the most recent Mortgage that was taken out on this home.Similar Homes in Cave Creek, AZ
Home Values in the Area
Average Home Value in this Area
Purchase History
| Date | Type | Sale Price | Title Company |
|---|---|---|---|
| Warranty Deed | $1,025,000 | First American Title Ins Co | |
| Warranty Deed | $650,000 | Fidelity National Title Agen | |
| Warranty Deed | $580,000 | Fidelity National Title | |
| Interfamily Deed Transfer | -- | Ticor Title Agency Of Az Inc | |
| Cash Sale Deed | $415,000 | Ticor Title Agency Of Az Inc | |
| Cash Sale Deed | $400,000 | Westland Title Agency | |
| Warranty Deed | $210,000 | Security Title Agency |
Mortgage History
| Date | Status | Loan Amount | Loan Type |
|---|---|---|---|
| Previous Owner | $246,000 | Adjustable Rate Mortgage/ARM | |
| Previous Owner | $520,000 | New Conventional | |
| Previous Owner | $570,400 | Unknown | |
| Previous Owner | $359,650 | New Conventional | |
| Previous Owner | $160,000 | New Conventional | |
| Closed | $191,350 | No Value Available |
Property History
| Date | Event | Price | Change | Sq Ft Price |
|---|---|---|---|---|
| 09/01/2021 09/01/21 | Sold | $1,025,000 | +3.5% | $257 / Sq Ft |
| 08/15/2021 08/15/21 | Pending | -- | -- | -- |
| 08/13/2021 08/13/21 | For Sale | $990,000 | +52.3% | $249 / Sq Ft |
| 12/11/2013 12/11/13 | Sold | $650,000 | -3.7% | $163 / Sq Ft |
| 12/05/2013 12/05/13 | Price Changed | $675,000 | 0.0% | $170 / Sq Ft |
| 10/12/2013 10/12/13 | Pending | -- | -- | -- |
| 10/01/2013 10/01/13 | For Sale | $675,000 | -- | $170 / Sq Ft |
Tax History Compared to Growth
Tax History
| Year | Tax Paid | Tax Assessment Tax Assessment Total Assessment is a certain percentage of the fair market value that is determined by local assessors to be the total taxable value of land and additions on the property. | Land | Improvement |
|---|---|---|---|---|
| 2025 | $2,332 | $61,675 | -- | -- |
| 2024 | $2,232 | $58,738 | -- | -- |
| 2023 | $2,232 | $84,200 | $16,840 | $67,360 |
| 2022 | $2,186 | $67,550 | $13,510 | $54,040 |
| 2021 | $2,454 | $62,520 | $12,500 | $50,020 |
| 2020 | $2,419 | $54,050 | $10,810 | $43,240 |
| 2019 | $2,346 | $53,900 | $10,780 | $43,120 |
| 2018 | $2,258 | $52,880 | $10,570 | $42,310 |
| 2017 | $2,177 | $49,180 | $9,830 | $39,350 |
| 2016 | $2,165 | $46,470 | $9,290 | $37,180 |
| 2015 | $2,048 | $45,210 | $9,040 | $36,170 |
Agents Affiliated with this Home
-

Seller's Agent in 2021
Virginie Roth
HomeSmart
(480) 688-9794
1 in this area
24 Total Sales
-
M
Buyer's Agent in 2021
Mark Gianvito
My Home Group
(602) 909-2423
4 in this area
38 Total Sales
-

Seller's Agent in 2013
Ana Woods
Dominion Group Properties
(602) 492-2060
110 Total Sales
-

Seller Co-Listing Agent in 2013
Tracy Capote
Dominion Group Properties
(602) 499-2374
84 Total Sales
-

Buyer's Agent in 2013
Terri Stewart
eXp Realty
13 Total Sales
Map
Source: Arizona Regional Multiple Listing Service (ARMLS)
MLS Number: 5007393
APN: 211-63-011
- 4706 E Rancho Caliente Dr
- 4727 E Rancho Caliente Dr Unit 1
- 4633 E Chaparosa Way
- 4914 E Windstone Trail
- 4867 E Windstone Trail Unit 3
- 31234 N 47th Place
- 4449 E Rancho Caliente Dr
- 5141 E Rancho Tierra Dr
- 4447 E Chaparosa Way
- 30645 N 44th St
- 5237 E Montgomery Rd
- 4356 E Rancho Tierra Dr
- 4864 E Eden Dr
- 4780 E Casey Ln
- 4402 E Barwick Dr
- 5005 E Baker Dr
- 5243 E Windstone Trail
- 4401 E Barwick Dr
- 4223 E Wildcat Dr
- 29670 N 46th St
