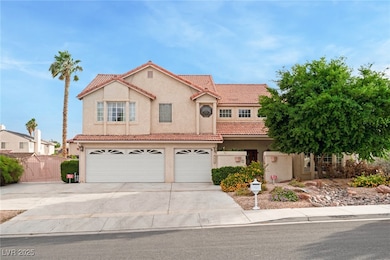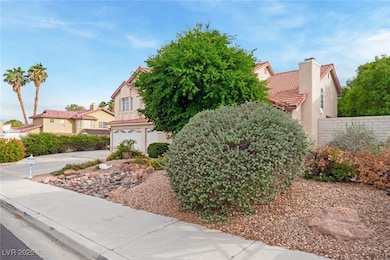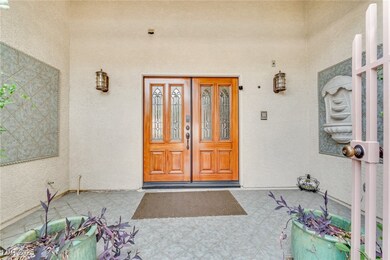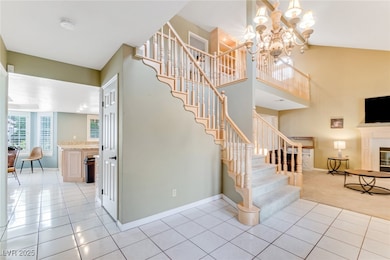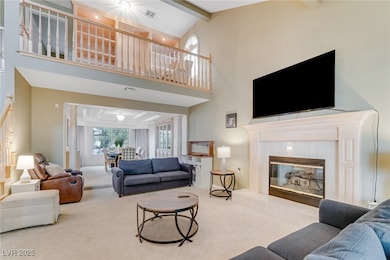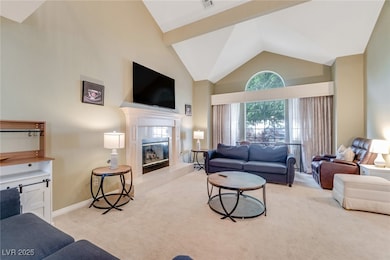3065 E Twain Ave Las Vegas, NV 89121
Paradise Valley East NeighborhoodEstimated payment $4,712/month
Highlights
- Popular Property
- Solar Heated In Ground Pool
- Fireplace in Primary Bedroom
- Accessory Dwelling Unit (ADU)
- RV Access or Parking
- Main Floor Bedroom
About This Home
***AITD-Buyer can assume sellers loan w approx 15% down***TAKE OVER PAYMENT! NO HOA | MULTI-GEN | PICKLEBALL COURT | POOL | RV PARKING*** Immaculate, upgraded home on a .30-acre lot with no HOA! Includes a downstairs Multi-Gen 2-bed/2-bath suite with private entry—ideal for guests, family, or extended living. Enjoy gated RV parking, 3-car garage, solar-heated pool & mini-pickleball court. Chef’s kitchen features GE Monogram SS appliances, granite counters & breakfast nook open to family room with fireplace. Formal dining w/built-in china cabinet, living room w/fireplace. Spacious primary retreat w/sitting room, fireplace, surround sound & luxury bath featuring walk-in shower, Air-Jet tub, Brizo faucets & custom cabinetry. Smart features: NEST thermostats, alarm, tankless water heaters, Rachio irrigation & plantation shutters. Multi-Gen suite offers roll-in shower, laundry w/washer & dryer, kitchenette, Rolladen shutters & patio access. 15×8 Tuff Shed w/power completes this rare find!
Listing Agent
Keller Williams MarketPlace Brokerage Phone: (702) 353-3844 License #S.0021590 Listed on: 10/26/2025

Home Details
Home Type
- Single Family
Est. Annual Taxes
- $3,053
Year Built
- Built in 1990
Lot Details
- 0.3 Acre Lot
- North Facing Home
- Block Wall Fence
- Drip System Landscaping
- Sprinklers Throughout Yard
- Back Yard Fenced
Parking
- 3 Car Attached Garage
- Parking Storage or Cabinetry
- Inside Entrance
- Garage Door Opener
- Open Parking
- RV Access or Parking
Home Design
- Tile Roof
Interior Spaces
- 4,143 Sq Ft Home
- 2-Story Property
- Furnished or left unfurnished upon request
- Ceiling Fan
- Fireplace With Glass Doors
- Gas Fireplace
- Double Pane Windows
- Awning
- Plantation Shutters
- Drapes & Rods
- Family Room with Fireplace
- 3 Fireplaces
- Living Room with Fireplace
- Security System Owned
Kitchen
- Breakfast Area or Nook
- Gas Range
- Microwave
- Dishwasher
- Disposal
Flooring
- Carpet
- Laminate
- Tile
Bedrooms and Bathrooms
- 5 Bedrooms
- Main Floor Bedroom
- Fireplace in Primary Bedroom
Laundry
- Laundry Room
- Laundry on main level
- Dryer
- Washer
- Sink Near Laundry
- Laundry Cabinets
Outdoor Features
- Solar Heated In Ground Pool
- Built-In Barbecue
Schools
- Harris Elementary School
- Orr William E. Middle School
- Valley High School
Utilities
- Two cooling system units
- Central Air
- Multiple Heating Units
- Heating System Uses Gas
- Underground Utilities
- Cable TV Available
Additional Features
- Energy-Efficient Windows
- Accessory Dwelling Unit (ADU)
Community Details
- No Home Owners Association
Map
Home Values in the Area
Average Home Value in this Area
Tax History
| Year | Tax Paid | Tax Assessment Tax Assessment Total Assessment is a certain percentage of the fair market value that is determined by local assessors to be the total taxable value of land and additions on the property. | Land | Improvement |
|---|---|---|---|---|
| 2025 | $3,053 | $182,766 | $51,240 | $131,526 |
| 2024 | $2,965 | $182,766 | $51,240 | $131,526 |
| 2023 | $2,965 | $175,109 | $49,560 | $125,549 |
| 2022 | $2,879 | $162,203 | $47,040 | $115,163 |
| 2021 | $2,795 | $145,620 | $35,700 | $109,920 |
| 2020 | $2,711 | $144,814 | $35,700 | $109,114 |
| 2019 | $2,632 | $142,139 | $34,020 | $108,119 |
| 2018 | $2,555 | $123,251 | $25,620 | $97,631 |
| 2017 | $3,422 | $116,666 | $23,520 | $93,146 |
| 2016 | $2,420 | $104,315 | $15,068 | $89,247 |
| 2015 | $2,415 | $79,876 | $15,068 | $64,808 |
| 2014 | $2,344 | $77,926 | $15,068 | $62,858 |
Property History
| Date | Event | Price | List to Sale | Price per Sq Ft | Prior Sale |
|---|---|---|---|---|---|
| 10/26/2025 10/26/25 | For Sale | $850,000 | +4.9% | $205 / Sq Ft | |
| 10/07/2024 10/07/24 | Sold | $810,000 | -6.9% | $196 / Sq Ft | View Prior Sale |
| 08/29/2024 08/29/24 | Price Changed | $869,900 | -3.3% | $210 / Sq Ft | |
| 08/07/2024 08/07/24 | For Sale | $900,000 | -- | $217 / Sq Ft |
Purchase History
| Date | Type | Sale Price | Title Company |
|---|---|---|---|
| Bargain Sale Deed | -- | Equity Title | |
| Bargain Sale Deed | $810,000 | Equity Title | |
| Quit Claim Deed | -- | -- |
Mortgage History
| Date | Status | Loan Amount | Loan Type |
|---|---|---|---|
| Open | $759,375 | New Conventional |
Source: Las Vegas REALTORS®
MLS Number: 2730512
APN: 162-13-701-002
- 3073 Conquista Ct
- 3066 Conquista Ct
- 3078 Conquista Ct
- 3130 Espanol Dr
- 3074 Mirado Ct
- 3746 Etendre Ct
- 3131 E Katie Ave
- 3860 Hildebrand Ln
- 3625 Laguna Verde Way
- 2716 Laguna Shores Ln
- 3637 Laguna Del Sol Dr
- 3555 Shelome Ct
- 3317 Southridge Ave
- 3524 Haverhill St
- 2635 Regency Cove Ct
- 3789 Gershon Ct
- 2619 Regency Cove Ct
- 2639 Regency Cove Ct
- 3840 Topaz St
- 2595 Regency Cove Ct
- 3052 Carlotta Cir
- 2853 Laguna Dulce Way
- 2974 E Gables Vale Ct
- 3530 Shelome Ct
- 3777 Gershon Ct
- 3367 Reka St
- 2554 Regency Cove Ct
- 3969 Royal Viking Way
- 3110 E Flamingo Rd
- 3280 Dayflower St Unit 1
- 3149 E Desert Inn Rd
- 3145 E Flamingo Rd Unit 2080
- 3145 E Flamingo Rd
- 3962 Euclid St
- 3452 Pino Cir
- 4050 Pacific Harbors Dr Unit 231
- 4050 Pacific Harbors Dr Unit 221
- 3513 E Viking Rd Unit 121
- 3200 Mcleod Dr
- 3833 S Eastern Ave

