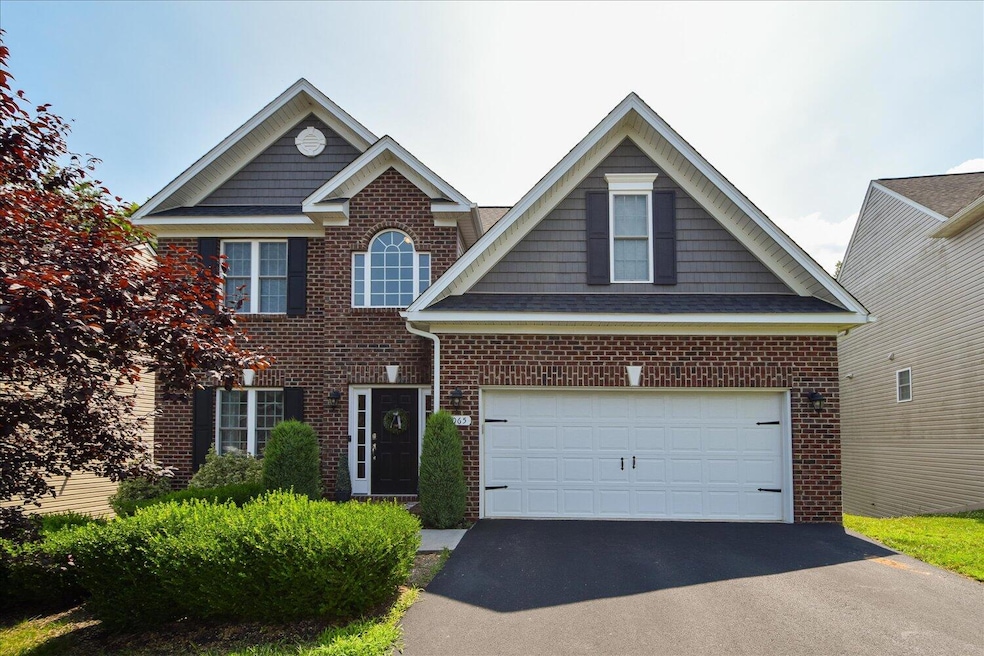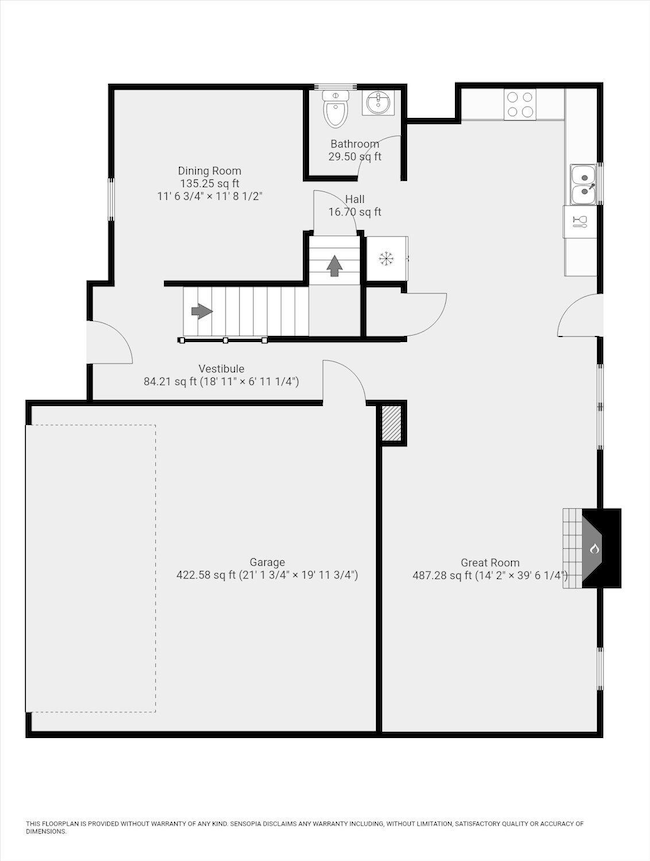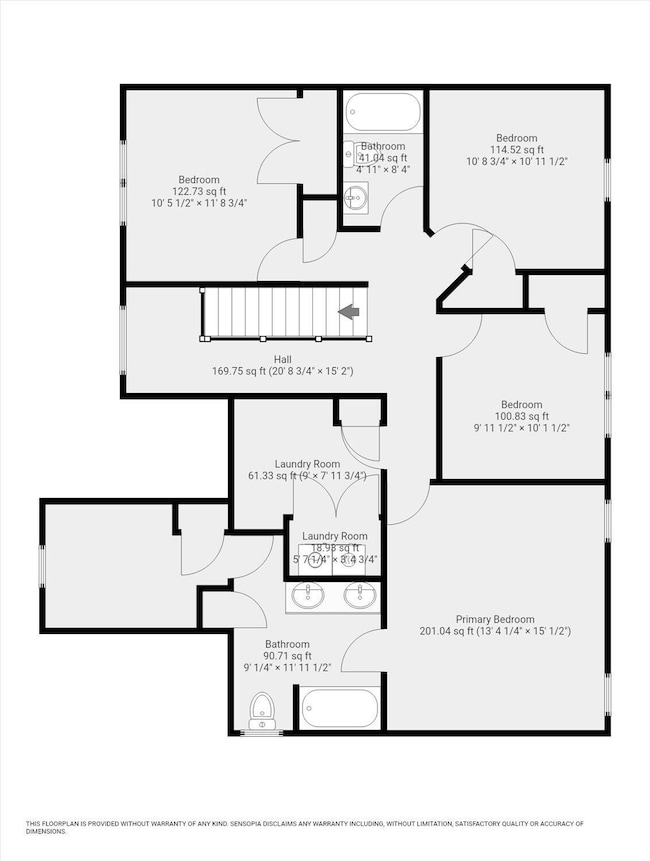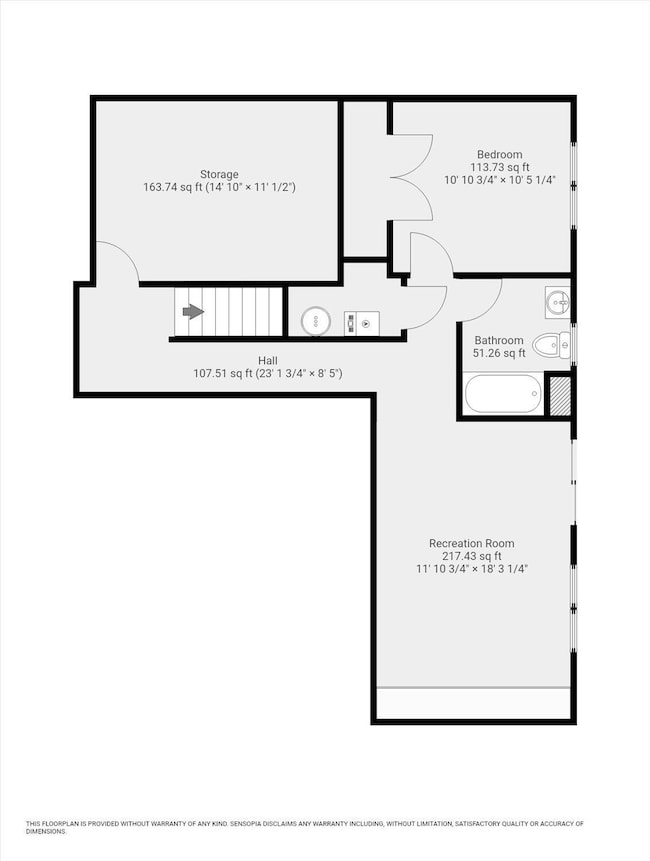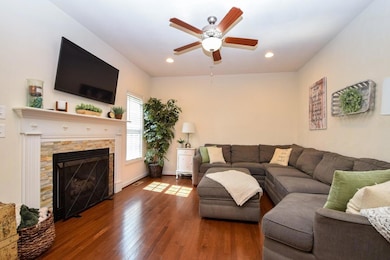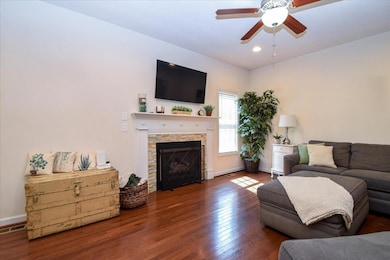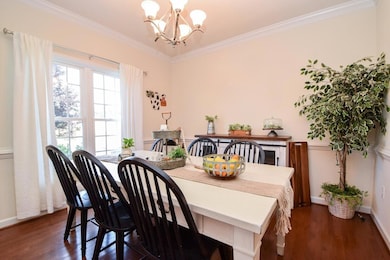Estimated payment $2,861/month
Highlights
- Deck
- Fenced Yard
- Patio
- Fort Lewis Elementary School Rated A-
- 2 Car Attached Garage
- Laundry Room
About This Home
Discover this beautifully maintained 5-bedroom, 3.1-bath home in a desirable Salem/Roanoke County neighborhood, featuring a 2-car garage and a fenced yard. Step inside to a stunning great room with a cozy gas log fireplace, a formal dining room, and a spacious kitchen with access to a large exterior deck--perfect for entertaining! The upper level showcases a dream primary suite with a private en-suite bathroom and a generous walk-in closet, alongside 3 additional bedrooms and a convenient laundry room. The lower level offers a fifth bedroom, a recreation room, and ample storage. Don't miss out on this charming home!
Home Details
Home Type
- Single Family
Est. Annual Taxes
- $4,103
Year Built
- Built in 2015
Lot Details
- 6,534 Sq Ft Lot
- Fenced Yard
- Level Lot
- Cleared Lot
HOA Fees
- $11 Monthly HOA Fees
Home Design
- Brick Exterior Construction
Interior Spaces
- 2-Story Property
- Living Room with Fireplace
- Laundry Room
- Basement
Kitchen
- Electric Range
- Built-In Microwave
- Dishwasher
Bedrooms and Bathrooms
- 5 Bedrooms
Parking
- 2 Car Attached Garage
- Off-Street Parking
Outdoor Features
- Deck
- Patio
Schools
- Fort Lewis Elementary School
- Glenvar Middle School
- Glenvar High School
Utilities
- Forced Air Heating System
- Heat Pump System
Community Details
- Debra Boule Association
- Riverland Vineyards Subdivision
Listing and Financial Details
- Tax Lot 6
Map
Home Values in the Area
Average Home Value in this Area
Tax History
| Year | Tax Paid | Tax Assessment Tax Assessment Total Assessment is a certain percentage of the fair market value that is determined by local assessors to be the total taxable value of land and additions on the property. | Land | Improvement |
|---|---|---|---|---|
| 2025 | $4,316 | $419,000 | $66,000 | $353,000 |
| 2024 | $4,103 | $394,500 | $66,000 | $328,500 |
| 2023 | $4,131 | $389,700 | $62,000 | $327,700 |
| 2022 | $3,548 | $325,500 | $55,000 | $270,500 |
| 2021 | $3,230 | $296,300 | $55,000 | $241,300 |
| 2020 | $3,200 | $293,600 | $55,000 | $238,600 |
| 2019 | $3,033 | $278,300 | $55,000 | $223,300 |
| 2018 | $2,827 | $270,200 | $55,000 | $215,200 |
| 2017 | $2,827 | $259,400 | $55,000 | $204,400 |
| 2016 | $2,822 | $258,900 | $55,000 | $203,900 |
| 2015 | $1,850 | $46,800 | $46,800 | $0 |
| 2014 | $510 | $46,800 | $46,800 | $0 |
Property History
| Date | Event | Price | List to Sale | Price per Sq Ft | Prior Sale |
|---|---|---|---|---|---|
| 11/05/2025 11/05/25 | Pending | -- | -- | -- | |
| 08/05/2025 08/05/25 | Price Changed | $475,000 | -4.0% | $179 / Sq Ft | |
| 08/01/2025 08/01/25 | Price Changed | $494,950 | -1.0% | $187 / Sq Ft | |
| 07/13/2025 07/13/25 | Price Changed | $499,950 | -4.8% | $188 / Sq Ft | |
| 07/05/2025 07/05/25 | For Sale | $524,950 | +26.5% | $198 / Sq Ft | |
| 08/03/2022 08/03/22 | Sold | $415,000 | -2.4% | $156 / Sq Ft | View Prior Sale |
| 07/05/2022 07/05/22 | Pending | -- | -- | -- | |
| 06/28/2022 06/28/22 | For Sale | $425,000 | +48.6% | $160 / Sq Ft | |
| 03/31/2016 03/31/16 | Sold | $286,000 | -1.4% | $107 / Sq Ft | View Prior Sale |
| 03/03/2016 03/03/16 | Pending | -- | -- | -- | |
| 07/09/2014 07/09/14 | For Sale | $289,950 | -- | $109 / Sq Ft |
Purchase History
| Date | Type | Sale Price | Title Company |
|---|---|---|---|
| Deed | $415,000 | Priority Title |
Mortgage History
| Date | Status | Loan Amount | Loan Type |
|---|---|---|---|
| Open | $373,500 | New Conventional |
Source: Roanoke Valley Association of REALTORS®
MLS Number: 918910
APN: 055.04-07-06
- 2356 W Riverside Dr
- 2298 Foxfield Ln
- 2417 Foxfield Ct
- TBD New River Oaks Dr
- 2808 Russlen Dr
- 2804 Russlen Dr
- 2816 Russlen Dr
- 2820 Russlen Dr
- The Magnolia Plan at Russlen Farms
- The Hemlock Plan at Russlen Farms
- 2805 Russlen Dr
- 2809 Russlen Dr
- 2801 Russlen Dr
- 1905 Queensmill Dr
- 1818 High Gate Ln
- 2570 Woods Meadow Ln
- 1633 Millwood Dr
- 1744 High Gate Ln
- 0 Creekside Dr
- 2730 W Main St
