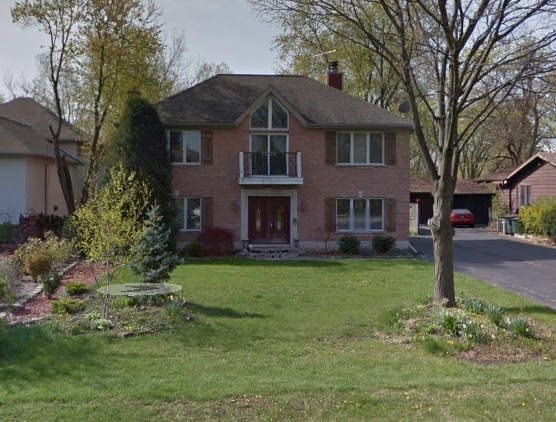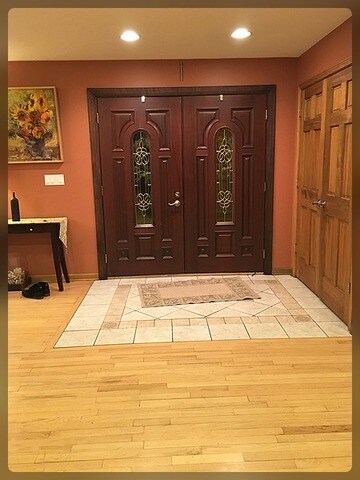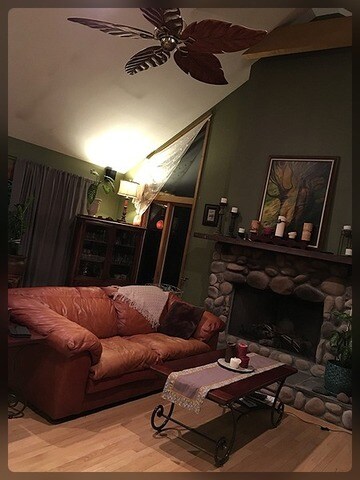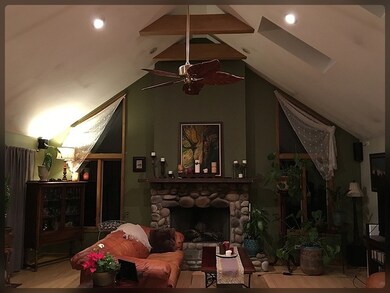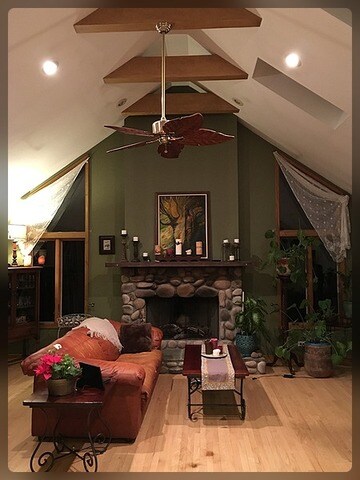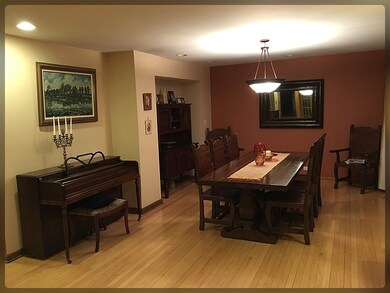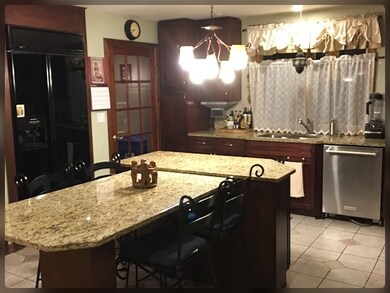
3065 Keystone Rd Northbrook, IL 60062
Highlights
- Colonial Architecture
- Deck
- Vaulted Ceiling
- Hickory Point Elementary School Rated A-
- Recreation Room
- Main Floor Bedroom
About This Home
As of July 2016Approved Short Sale! No waiting here! Don't miss this once in a life time to own your own piece of nature in this desirable Northbrook. With 4 huge bedrooms and 3 full baths plus one roughed in the basement you can sleep and enjoy this beautiful home and the huge yard and watch the the kids play or the dogs run. This is truly home! With a Great room for the family to warm up by the Stone Fireplace and an executive office you will feel like there is nothing better. A finished basement with a bar for entertaining and enjoying the holidays. Spa style bathroom and a grand foyer to welcome everyone! This huge home fits right in with all the mansions in the area and you can own it for half the price! This opportunity will not last long so call your agent today to take a look before its gone.
Last Agent to Sell the Property
First Midwest Realty LLC License #475156601 Listed on: 02/12/2016
Home Details
Home Type
- Single Family
Est. Annual Taxes
- $13,062
Year Built
- 1960
Parking
- Detached Garage
- Garage Transmitter
- Garage Door Opener
- Side Driveway
- Off Alley Driveway
- Garage Is Owned
Home Design
- Colonial Architecture
- Brick Exterior Construction
- Asphalt Shingled Roof
- Cedar
Interior Spaces
- Vaulted Ceiling
- Skylights
- Wood Burning Fireplace
- Fireplace With Gas Starter
- Recreation Room
Kitchen
- Breakfast Bar
- Oven or Range
- Dishwasher
- Kitchen Island
- Disposal
Bedrooms and Bathrooms
- Main Floor Bedroom
- Primary Bathroom is a Full Bathroom
- Whirlpool Bathtub
- Separate Shower
Laundry
- Dryer
- Washer
Finished Basement
- Basement Fills Entire Space Under The House
- Finished Basement Bathroom
Outdoor Features
- Balcony
- Deck
Utilities
- Forced Air Zoned Heating and Cooling System
- Heating System Uses Gas
- Lake Michigan Water
Listing and Financial Details
- Homeowner Tax Exemptions
Ownership History
Purchase Details
Home Financials for this Owner
Home Financials are based on the most recent Mortgage that was taken out on this home.Purchase Details
Home Financials for this Owner
Home Financials are based on the most recent Mortgage that was taken out on this home.Purchase Details
Home Financials for this Owner
Home Financials are based on the most recent Mortgage that was taken out on this home.Purchase Details
Home Financials for this Owner
Home Financials are based on the most recent Mortgage that was taken out on this home.Purchase Details
Home Financials for this Owner
Home Financials are based on the most recent Mortgage that was taken out on this home.Similar Homes in Northbrook, IL
Home Values in the Area
Average Home Value in this Area
Purchase History
| Date | Type | Sale Price | Title Company |
|---|---|---|---|
| Warranty Deed | $460,000 | None Available | |
| Interfamily Deed Transfer | -- | -- | |
| Trustee Deed | $239,000 | First American Title | |
| Warranty Deed | -- | -- | |
| Trustee Deed | -- | -- |
Mortgage History
| Date | Status | Loan Amount | Loan Type |
|---|---|---|---|
| Previous Owner | $525,000 | Unknown | |
| Previous Owner | $75,000 | Stand Alone Second | |
| Previous Owner | $470,000 | Unknown | |
| Previous Owner | $470,000 | Unknown | |
| Previous Owner | $350,235 | No Value Available | |
| Previous Owner | $100,000 | Credit Line Revolving | |
| Previous Owner | $60,000 | Credit Line Revolving | |
| Previous Owner | $227,000 | No Value Available | |
| Previous Owner | $134,500 | No Value Available |
Property History
| Date | Event | Price | Change | Sq Ft Price |
|---|---|---|---|---|
| 04/12/2019 04/12/19 | Rented | $4,300 | 0.0% | -- |
| 03/18/2019 03/18/19 | Under Contract | -- | -- | -- |
| 03/11/2019 03/11/19 | For Rent | $4,300 | 0.0% | -- |
| 07/18/2016 07/18/16 | Sold | $460,000 | 0.0% | $153 / Sq Ft |
| 06/27/2016 06/27/16 | Pending | -- | -- | -- |
| 05/12/2016 05/12/16 | Off Market | $460,000 | -- | -- |
| 05/05/2016 05/05/16 | Price Changed | $500,000 | -3.8% | $167 / Sq Ft |
| 04/20/2016 04/20/16 | Price Changed | $520,000 | -3.7% | $173 / Sq Ft |
| 04/15/2016 04/15/16 | Price Changed | $539,900 | -1.8% | $180 / Sq Ft |
| 04/04/2016 04/04/16 | Price Changed | $549,900 | -1.8% | $183 / Sq Ft |
| 03/18/2016 03/18/16 | Price Changed | $559,900 | -1.8% | $187 / Sq Ft |
| 02/25/2016 02/25/16 | Price Changed | $569,900 | +8.6% | $190 / Sq Ft |
| 02/12/2016 02/12/16 | For Sale | $525,000 | -- | $175 / Sq Ft |
Tax History Compared to Growth
Tax History
| Year | Tax Paid | Tax Assessment Tax Assessment Total Assessment is a certain percentage of the fair market value that is determined by local assessors to be the total taxable value of land and additions on the property. | Land | Improvement |
|---|---|---|---|---|
| 2024 | $13,062 | $56,000 | $27,000 | $29,000 |
| 2023 | $12,617 | $56,000 | $27,000 | $29,000 |
| 2022 | $12,617 | $56,000 | $27,000 | $29,000 |
| 2021 | $10,727 | $45,705 | $23,400 | $22,305 |
| 2020 | $10,625 | $45,705 | $23,400 | $22,305 |
| 2019 | $10,370 | $50,226 | $23,400 | $26,826 |
| 2018 | $12,192 | $54,020 | $20,700 | $33,320 |
| 2017 | $13,008 | $58,904 | $20,700 | $38,204 |
| 2016 | $12,949 | $61,440 | $20,700 | $40,740 |
| 2015 | $12,680 | $54,573 | $17,100 | $37,473 |
| 2014 | $12,387 | $54,573 | $17,100 | $37,473 |
| 2013 | $12,023 | $54,573 | $17,100 | $37,473 |
Agents Affiliated with this Home
-
Galina Patterson
G
Seller's Agent in 2019
Galina Patterson
Rebus Group
(312) 961-9956
2 Total Sales
-
J
Buyer's Agent in 2019
Jacquelyn Richards
RE/MAX Suburban
-
Richard Harnik

Seller's Agent in 2016
Richard Harnik
First Midwest Realty LLC
(630) 257-3030
276 Total Sales
Map
Source: Midwest Real Estate Data (MRED)
MLS Number: MRD09138030
APN: 04-17-201-003-0000
- 3035 Keystone Rd
- 1421 Chartres Dr
- 1415 Chartres Dr Unit 1F
- 2810 Weller Ln
- 9 the Court of Lagoon View
- 1435 Pfingsten Rd
- 2 The Court of Tyronwood
- 1835 Barberry Rd
- 3139 Iris Ct
- 25 The Court of Island Point
- 7 The Court of Muirwood
- 240 Violet Ln
- 1331 Pfingsten Rd
- 47 The Court of Greenway Unit 121
- 2100 Pfingsten Rd
- 1620 Provenance Way
- 1671 Mission Hills Rd Unit 501
- 1671 Mission Hills Rd Unit 308
- 1012 Sussex Dr Unit 1012
- 2411 Woodlawn Rd
