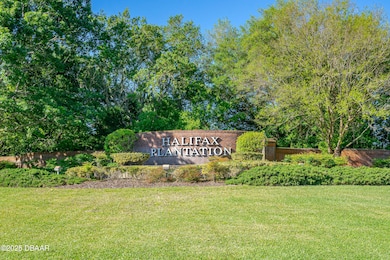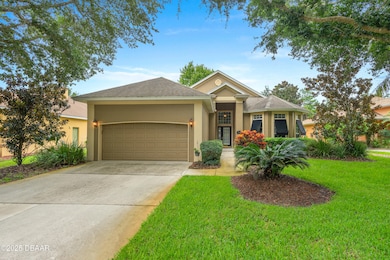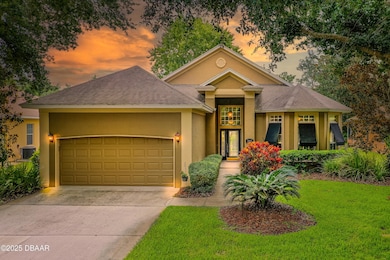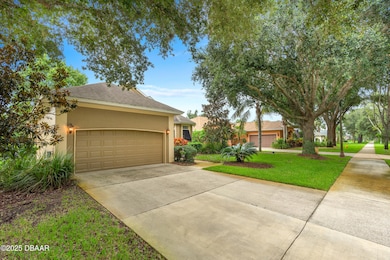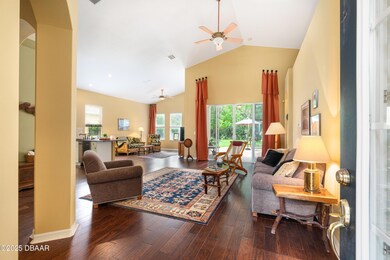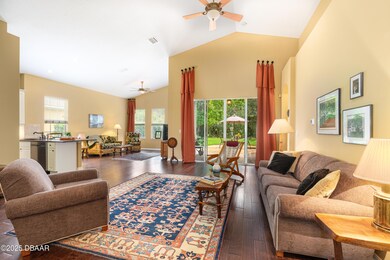3065 Monaghan Dr Ormond Beach, FL 32174
Halifax Plantation NeighborhoodEstimated payment $2,441/month
Highlights
- Golf Course Community
- Open Floorplan
- Vaulted Ceiling
- View of Trees or Woods
- Clubhouse
- Traditional Architecture
About This Home
NEW ROOF BEING INSTALLED!!
Welcome to Halifax Plantation, one of the area's premier golf communities. Come home each day to streets lined with majestic oaks, a nod to the beauty of old Florida. This 3-bedroom, 2-bath home features granite countertops, stainless steel appliances, and a breakfast bar in the kitchen which opens to a family room, spacious living room, and distinctive dining room. Gleaming hardwood floors, soaring ceilings, ceiling fans, and ample storage enhance the living areas. Split floorplan includes 3 spacious bedrooms, including an ensuite primary with walk in closet and separate water closet. Enjoy a park-like backyard, private and serene. The two-car garage and separate laundry room add convenience to your life. Golf, restaurant, and pub open to the public. Memberships available to golf, tennis, pool, and fitness center. Located on the 26-mile Scenic Loop near state parks with hiking, camping, and kayaking. Close to the beach, dining, airports, hospitals, I-95. Halifax Plantation is located within easy driving distance of Jacksonville, Orlando, Saint Augustine and Daytona Beach.
Furniture in home is available for sale.
Home Details
Home Type
- Single Family
Est. Annual Taxes
- $3,365
Year Built
- Built in 2005
Lot Details
- 8,712 Sq Ft Lot
- West Facing Home
HOA Fees
- $65 Monthly HOA Fees
Parking
- 2 Car Attached Garage
- Garage Door Opener
Home Design
- Traditional Architecture
- Entry on the 1st floor
- Slab Foundation
- Shingle Roof
- Block And Beam Construction
- Stucco
Interior Spaces
- 1,888 Sq Ft Home
- 1-Story Property
- Open Floorplan
- Furnished or left unfurnished upon request
- Vaulted Ceiling
- Ceiling Fan
- Awning
- Entrance Foyer
- Family Room
- Living Room
- Dining Room
- Views of Woods
Kitchen
- Breakfast Bar
- Electric Range
- Microwave
- Dishwasher
- Disposal
Flooring
- Wood
- Tile
Bedrooms and Bathrooms
- 3 Bedrooms
- Split Bedroom Floorplan
- Walk-In Closet
- 2 Full Bathrooms
Laundry
- Laundry Room
- Laundry on main level
- Dryer
- Washer
Outdoor Features
- Covered Patio or Porch
Schools
- Pine Trail Elementary School
- Ormond Beach Middle School
- Seabreeze High School
Utilities
- Central Heating and Cooling System
- Cable TV Available
Listing and Financial Details
- Homestead Exemption
- Assessor Parcel Number 3114-06-00-1010
Community Details
Overview
- Association fees include ground maintenance
- Halifax Plantation Subdivision
- On-Site Maintenance
Amenities
- Restaurant
- Clubhouse
Recreation
- Golf Course Community
- Tennis Courts
- Community Pool
- Jogging Path
Map
Home Values in the Area
Average Home Value in this Area
Tax History
| Year | Tax Paid | Tax Assessment Tax Assessment Total Assessment is a certain percentage of the fair market value that is determined by local assessors to be the total taxable value of land and additions on the property. | Land | Improvement |
|---|---|---|---|---|
| 2026 | $3,446 | $371,930 | $72,000 | $299,930 |
| 2025 | $3,446 | $371,930 | $72,000 | $299,930 |
| 2024 | $3,275 | $248,051 | -- | -- |
| 2023 | $3,275 | $240,827 | $0 | $0 |
| 2022 | $3,194 | $233,813 | $0 | $0 |
| 2021 | $3,259 | $227,003 | $0 | $0 |
| 2020 | $3,202 | $223,869 | $0 | $0 |
| 2019 | $3,125 | $218,836 | $0 | $0 |
| 2018 | $3,079 | $214,756 | $0 | $0 |
| 2017 | $3,057 | $210,339 | $36,446 | $173,893 |
| 2016 | $3,231 | $211,304 | $0 | $0 |
| 2015 | $4,016 | $209,835 | $0 | $0 |
| 2014 | $3,013 | $168,358 | $0 | $0 |
Property History
| Date | Event | Price | List to Sale | Price per Sq Ft | Prior Sale |
|---|---|---|---|---|---|
| 12/08/2025 12/08/25 | Pending | -- | -- | -- | |
| 09/22/2025 09/22/25 | Price Changed | $400,000 | -4.4% | $212 / Sq Ft | |
| 08/08/2025 08/08/25 | Price Changed | $418,500 | -2.7% | $222 / Sq Ft | |
| 07/25/2025 07/25/25 | For Sale | $429,900 | +74.4% | $228 / Sq Ft | |
| 09/22/2014 09/22/14 | Sold | $246,500 | 0.0% | $131 / Sq Ft | View Prior Sale |
| 08/07/2014 08/07/14 | Pending | -- | -- | -- | |
| 07/16/2014 07/16/14 | For Sale | $246,500 | -- | $131 / Sq Ft |
Purchase History
| Date | Type | Sale Price | Title Company |
|---|---|---|---|
| Interfamily Deed Transfer | -- | None Available | |
| Warranty Deed | $245,000 | Columbia Title Research Corp | |
| Interfamily Deed Transfer | -- | Columbia Title Research Corp | |
| Interfamily Deed Transfer | -- | None Available | |
| Warranty Deed | $204,000 | Attorney | |
| Warranty Deed | $55,000 | -- |
Mortgage History
| Date | Status | Loan Amount | Loan Type |
|---|---|---|---|
| Previous Owner | $135,000 | New Conventional | |
| Previous Owner | $179,000 | Purchase Money Mortgage |
Source: Daytona Beach Area Association of REALTORS®
MLS Number: 1215994
APN: 3114-06-00-1010
- 3013 Glin Cir
- 1312 Arklow Cir
- 1318 Asher Ct
- 1461 Carlow Cir
- 3078 Silvermines Ave
- 3070 Silvermines Ave
- 3138 Silvermines Ave
- 2983 Monaghan Dr
- 1452 Kilrush Dr
- 1480 Kilrush Dr
- 3034 Adrian Dr
- 3026 Adrian Dr
- 1405 Lilly Anne Cir
- 3101 Inishmore Dr
- 3124 Bailey Ann Dr
- 2885 Monaghan Dr
- 2853 Monaghan Dr
- 3158 Connemara Dr
- 3132 Connemara Dr
- 2840 Monaghan Dr

