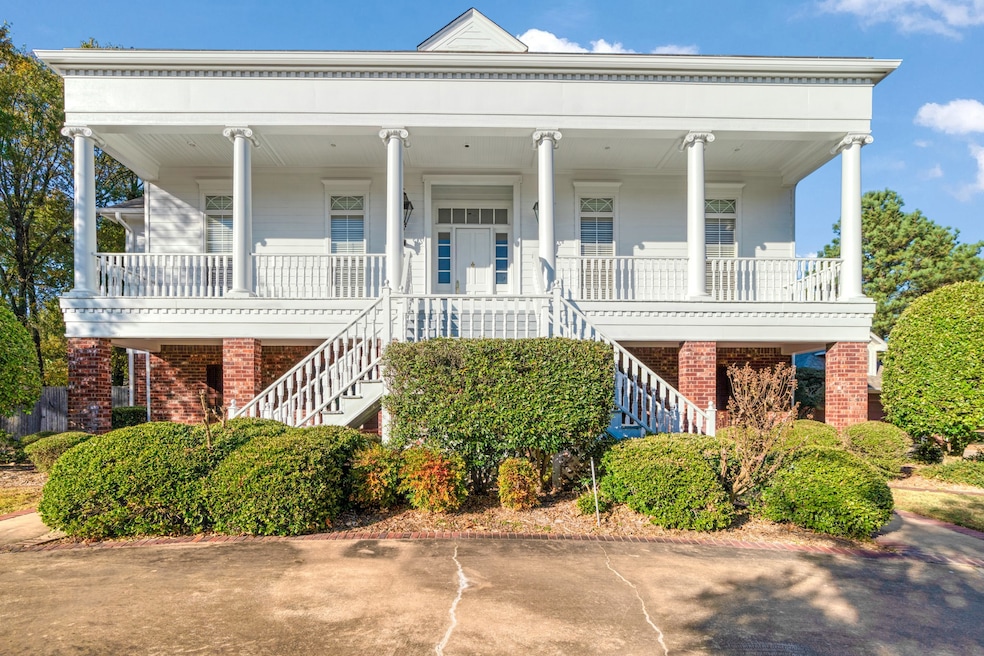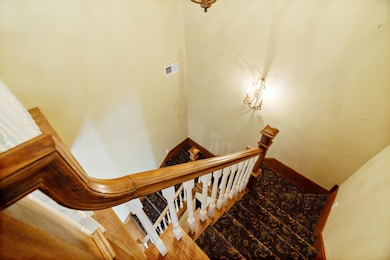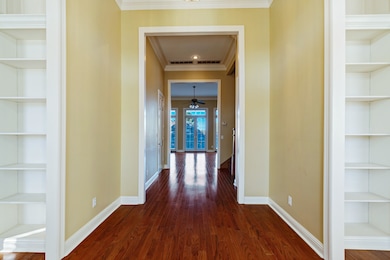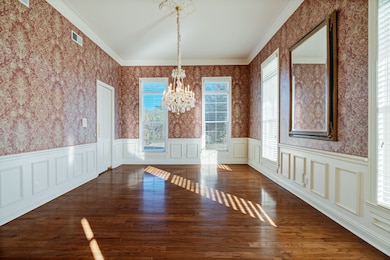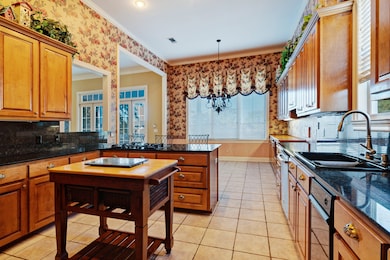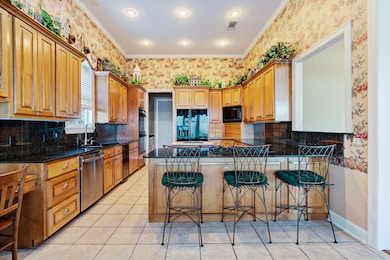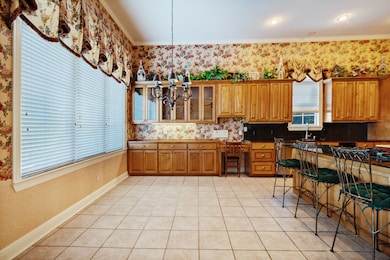Estimated payment $5,191/month
Highlights
- Very Popular Property
- In Ground Pool
- Wood Flooring
- Paris High School Rated A-
- Colonial Architecture
- Corner Lot
About This Home
Embrace luxury living in The Garden Grove, a Southern Living Idea Home in 1998 that beautifully blends Greek Revival architecture with Spanish and French influences. This exquisite residence boasts 5 spacious bedrooms, four and one half baths and an office for you work from home needs, family room and a well equipped kitchen with butlers pantry. Enjoy convenience of an elevator servicing all three levels along with magnificent porches perfect for relaxing. The private backyard features gorgeous inground pool ideal for Texas summer gatherings complimented by an additional 2 car garage that offers potential as a guest house. Act fast, such unique elegance won't last long!
Home Details
Home Type
- Single Family
Est. Annual Taxes
- $12,012
Year Built
- Built in 1999
Lot Details
- 0.62 Acre Lot
- Privacy Fence
- Landscaped
- Corner Lot
- Back Yard
Parking
- 4 Car Attached Garage
- Front Facing Garage
- Side Facing Garage
- Garage Door Opener
- Circular Driveway
- Additional Parking
Home Design
- Colonial Architecture
- Traditional Architecture
- Brick Exterior Construction
- Slab Foundation
- Composition Roof
- Wood Siding
Interior Spaces
- 5,616 Sq Ft Home
- 3-Story Property
- Built-In Features
- Gas Log Fireplace
- Window Treatments
- Living Room with Fireplace
- Laundry in Utility Room
Kitchen
- Dishwasher
- Trash Compactor
Flooring
- Wood
- Carpet
- Tile
Bedrooms and Bathrooms
- 5 Bedrooms
- Walk-In Closet
Outdoor Features
- In Ground Pool
- Covered Patio or Porch
- Exterior Lighting
Schools
- Aiken Elementary School
- Paris High School
Utilities
- Central Heating and Cooling System
Community Details
- Oak Creek #7 Subdivision
Listing and Financial Details
- Legal Lot and Block 3 & 4 / K
- Assessor Parcel Number 400269
Map
Home Values in the Area
Average Home Value in this Area
Tax History
| Year | Tax Paid | Tax Assessment Tax Assessment Total Assessment is a certain percentage of the fair market value that is determined by local assessors to be the total taxable value of land and additions on the property. | Land | Improvement |
|---|---|---|---|---|
| 2025 | $12,012 | $710,110 | $22,500 | $687,610 |
| 2024 | $12,012 | $727,280 | $22,500 | $704,780 |
| 2023 | $11,123 | $737,670 | $24,300 | $713,370 |
| 2022 | $11,433 | $694,530 | $24,300 | $670,230 |
| 2021 | $11,461 | $505,920 | $24,300 | $481,620 |
| 2020 | $11,600 | $494,140 | $24,300 | $469,840 |
| 2019 | $11,229 | $451,690 | $24,300 | $427,390 |
| 2018 | $10,398 | $418,230 | $22,500 | $395,730 |
| 2017 | $10,627 | $418,230 | $22,500 | $395,730 |
| 2016 | $10,627 | $418,230 | $22,500 | $395,730 |
| 2015 | -- | $418,230 | $22,500 | $395,730 |
| 2014 | -- | $407,980 | $22,500 | $385,480 |
Property History
| Date | Event | Price | List to Sale | Price per Sq Ft |
|---|---|---|---|---|
| 11/13/2025 11/13/25 | For Sale | $795,000 | -- | $142 / Sq Ft |
Purchase History
| Date | Type | Sale Price | Title Company |
|---|---|---|---|
| Interfamily Deed Transfer | -- | None Available |
Mortgage History
| Date | Status | Loan Amount | Loan Type |
|---|---|---|---|
| Closed | $336,500 | Adjustable Rate Mortgage/ARM |
Source: North Texas Real Estate Information Systems (NTREIS)
MLS Number: 21108490
APN: 400269
- 3015 Aspen
- 2830 Willow Bend
- 2865 Oak Creek Dr
- 1715 30th St NE
- 1720 N Collegiate Dr
- 3200 NE Loop 286
- Lot 6 NE 36th St
- LOT 5 NE 36th St
- 3035 Briarwood Dr
- 2470 Beverly Dr
- 3725 Woodland Ln
- 2380 Beverly Dr
- 1050 35th St NE
- 2705 Briarwood Dr
- 2365 Crescent Dr
- 2435 36th St NE
- 2455 Cypress Dr
- 3795 Village Bend Dr
- 1690 Ballard Dr
- 0 Ruby Way Unit 20976278
- 2490 Crescent Dr
- 2470 Briarwood Dr
- 1240 20th St NE
- 370 29th St NE
- 660 16th St NE
- 2526 Lamar Ave
- 506 16th St NE
- 4115 Primrose Ln
- 217 20th St SE
- 341 12th St NE
- 400 20th St SE Unit 430
- 212 16th St SE
- 1343 Hillard St
- 125 13th St SE Unit 201
- 125-165 12th St SE
- 121 8th St NE
- 3215 Clarksville St Unit 107
- 3215 Clarksville St Unit 217
- 3215 Clarksville St Unit 103
- 3215 Clarksville St
