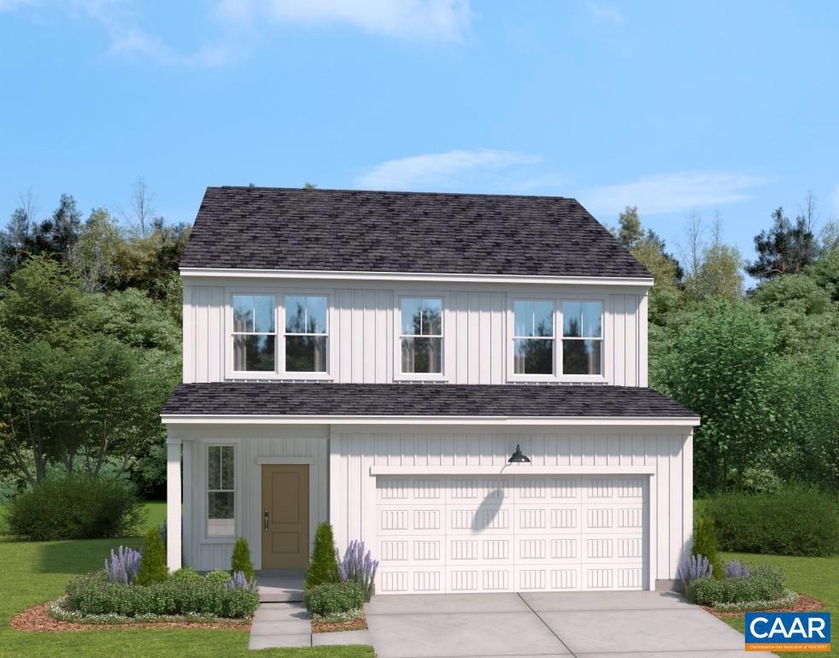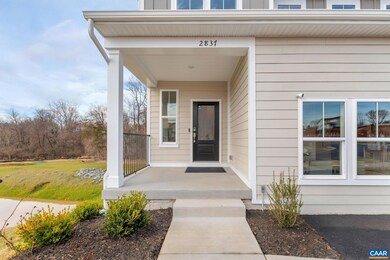3065 Rambling Brook Ln Crozet, VA 22932
Estimated payment $3,265/month
Highlights
- New Construction
- Clubhouse
- Mud Room
- Joseph T. Henley Middle School Rated A
- Recreation Room
- Den
About This Home
Welcome home to Pleasant Green?s final section of new construction, warranty-backed SINGLE-FAMILY HOMES on WOODED HOMESITES, a stroll away from shopping, dining, and services in Downtown Crozet and neighborhood Playgrounds and Event Space. The Sheffield Floorplan offers thoughtful, practical spaces blended with luxurious comforts ? a private foyer, convenient mud Room, a flexible homework center or Butler?s pantry, bedroom-level Laundry and Sitting Room, high ceilings, a generous 2-car Garage, and outdoor living space on stunning Homesites. Enjoy bright, private, open wooded views from the wall of windows in your Family Room and Dining Area or take in the fresh air and sounds of a nearby babbling brook on the patio. Upstairs, retreat to your King-size Primary Suite with a double-vanity-attached bath and ample walk-in closet. Across the Sitting Room, two more large Bedrooms also have walk-in closets. Similar photos from previously built homes. Estimated Fall/Winter 2025 Completion. Visit Us Today!
Home Details
Home Type
- Single Family
Est. Annual Taxes
- $4,638
Year Built
- Built in 2025 | New Construction
HOA Fees
- $81 Monthly HOA Fees
Home Design
- Slab Foundation
- Architectural Shingle Roof
- HardiePlank Type
Interior Spaces
- Property has 2 Levels
- Mud Room
- Family Room
- Dining Room
- Den
- Recreation Room
- Laundry Room
Flooring
- Carpet
- Ceramic Tile
Bedrooms and Bathrooms
- 3 Bedrooms
- 2.5 Bathrooms
Schools
- Crozet Elementary School
- Henley Middle School
- Western Albemarle High School
Additional Features
- 3,920 Sq Ft Lot
- Central Heating and Cooling System
Community Details
Overview
- Association fees include management, road maintenance, snow removal, trash
- Built by STANLEY MARTIN HOMES
- The Sheffield, Elevation A, Lot 101 Community
- Pleasant Green Subdivision
Amenities
- Clubhouse
Recreation
- Community Playground
Map
Home Values in the Area
Average Home Value in this Area
Property History
| Date | Event | Price | Change | Sq Ft Price |
|---|---|---|---|---|
| 08/29/2025 08/29/25 | Sold | $524,990 | 0.0% | $253 / Sq Ft |
| 08/26/2025 08/26/25 | Off Market | $524,990 | -- | -- |
| 08/02/2025 08/02/25 | Price Changed | $524,990 | -4.1% | $253 / Sq Ft |
| 07/22/2025 07/22/25 | Price Changed | $547,385 | +2.4% | $263 / Sq Ft |
| 06/25/2025 06/25/25 | For Sale | $534,640 | -- | $257 / Sq Ft |
Source: Bright MLS
MLS Number: 662258
- 5418 Hill Top St
- 5860 Bearwood Rd
- 1600 Thurston Dr
- 2325 Browns Gap Turnpike
- 6031 Mccomb St
- 5659 Saint George Ave
- 0 Saddle Hollow Rd Unit 660978
- 0 Railroad Ave Unit 666987
- 0 Railroad Ave Unit 122
- 5994 Cling Ln
- 5974 Cling Ln
- 5972 Cling Ln
- 5968 Cling Ln
- 5966 Cling Ln
- 5982 Cling Ln
- 5988 Cling Ln
- 6047 Cling Ln







