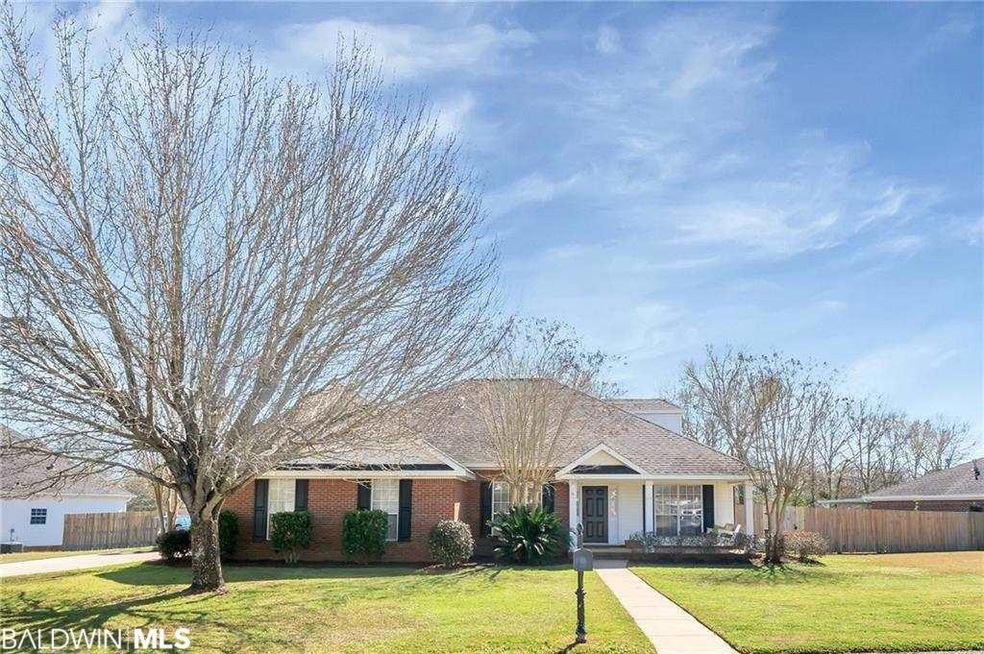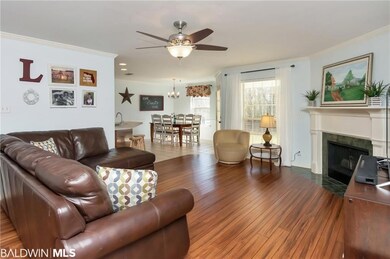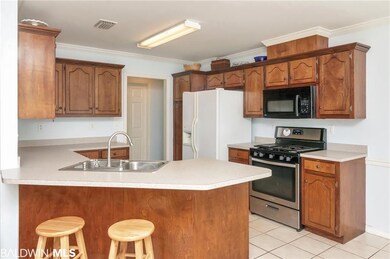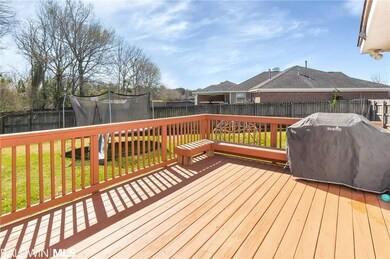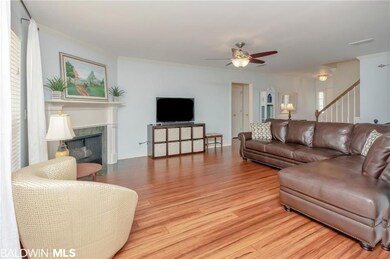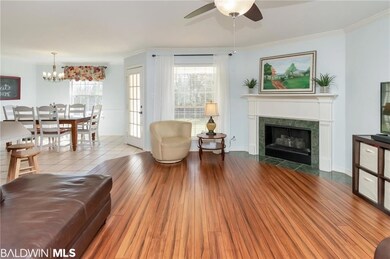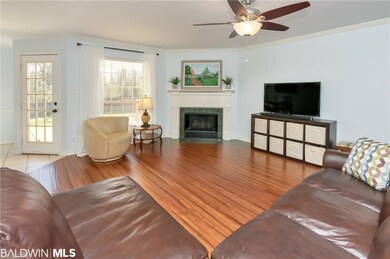
3065 Scott Plantation Dr S Mobile, AL 36695
Westlake NeighborhoodHighlights
- Traditional Architecture
- Wood Flooring
- Corner Lot
- Hutchens Elementary School Rated 10
- Main Floor Primary Bedroom
- Den
About This Home
As of April 2020Enjoy some of the best Public Schools ever!! Extremely well maintained home is ready for its new owner. Versatile floorplan with Family room which has a gas log fireplace & open to the kitchen & breakfast area. Beautiful Bamboo floors. The separate Formal dining room is being used as den/playroom & even has a closet. The open kitchen has a gas stove (2018) & breakfast bar. The split bedroom plan has the spacious Master on one side with a tray ceiling & large walk-in closet. The Master bath has a Separate shower, garden tub & Dual vanities. 2 other bedrooms are located on the opposite side of the house & share a hall bath. The 4th bedroom is upstairs and is the size of a Bonus room. There is a "walk in attic" also. It has it's own full bath. The big backyard is fenced and has plenty of running room. A double garage completes the picture. Updates include solid bamboo flooring-2017, Water heater-2018, Interior AC unit-2015, exterior unit-2010, Roof-2014, new deck-2014 ***Listing Agent makes no representation to accuracy of square footage. Buyer to verify. Any and all updates are per seller(s)***
Last Buyer's Agent
Non Member
Non Member Office
Home Details
Home Type
- Single Family
Est. Annual Taxes
- $828
Year Built
- Built in 2001
Lot Details
- Lot Dimensions are 185x160x30x20x155
- Fenced
- Corner Lot
HOA Fees
- $10 Monthly HOA Fees
Home Design
- Traditional Architecture
- Brick Exterior Construction
- Wood Frame Construction
- Composition Roof
- Vinyl Siding
Interior Spaces
- 2,191 Sq Ft Home
- 1.5-Story Property
- ENERGY STAR Qualified Ceiling Fan
- Gas Log Fireplace
- Double Pane Windows
- Dining Room
- Den
- Breakfast Bar
Flooring
- Wood
- Carpet
- Tile
Bedrooms and Bathrooms
- 4 Bedrooms
- Primary Bedroom on Main
- En-Suite Primary Bedroom
- 3 Full Bathrooms
Parking
- Attached Garage
- Side or Rear Entrance to Parking
Community Details
- Association fees include management
- Scott Plantation Subdivision
Listing and Financial Details
- Assessor Parcel Number R023402090000009.075
Ownership History
Purchase Details
Home Financials for this Owner
Home Financials are based on the most recent Mortgage that was taken out on this home.Purchase Details
Home Financials for this Owner
Home Financials are based on the most recent Mortgage that was taken out on this home.Purchase Details
Home Financials for this Owner
Home Financials are based on the most recent Mortgage that was taken out on this home.Similar Homes in Mobile, AL
Home Values in the Area
Average Home Value in this Area
Purchase History
| Date | Type | Sale Price | Title Company |
|---|---|---|---|
| Warranty Deed | $217,500 | None Available | |
| Warranty Deed | $177,500 | None Available | |
| Warranty Deed | -- | -- |
Mortgage History
| Date | Status | Loan Amount | Loan Type |
|---|---|---|---|
| Open | $195,750 | New Conventional | |
| Previous Owner | $160,000 | No Value Available | |
| Previous Owner | $174,284 | FHA | |
| Previous Owner | $136,500 | Unknown | |
| Previous Owner | $113,827 | Unknown | |
| Previous Owner | $25,000 | Credit Line Revolving | |
| Previous Owner | $116,000 | No Value Available |
Property History
| Date | Event | Price | Change | Sq Ft Price |
|---|---|---|---|---|
| 04/16/2020 04/16/20 | Sold | $217,500 | -1.1% | $99 / Sq Ft |
| 03/09/2020 03/09/20 | Pending | -- | -- | -- |
| 02/28/2020 02/28/20 | For Sale | $219,900 | +23.9% | $100 / Sq Ft |
| 07/10/2014 07/10/14 | Sold | $177,500 | -- | $82 / Sq Ft |
| 05/16/2014 05/16/14 | Pending | -- | -- | -- |
Tax History Compared to Growth
Tax History
| Year | Tax Paid | Tax Assessment Tax Assessment Total Assessment is a certain percentage of the fair market value that is determined by local assessors to be the total taxable value of land and additions on the property. | Land | Improvement |
|---|---|---|---|---|
| 2024 | $1,330 | $27,350 | $3,700 | $23,650 |
| 2023 | $1,330 | $24,550 | $3,700 | $20,850 |
| 2022 | $964 | $21,260 | $3,700 | $17,560 |
| 2021 | $954 | $21,050 | $3,700 | $17,350 |
| 2020 | $863 | $19,180 | $3,700 | $15,480 |
| 2019 | $817 | $18,220 | $0 | $0 |
| 2018 | $804 | $17,960 | $0 | $0 |
| 2017 | $898 | $18,460 | $0 | $0 |
| 2016 | $836 | $18,620 | $0 | $0 |
| 2013 | $792 | $16,820 | $0 | $0 |
Agents Affiliated with this Home
-

Seller's Agent in 2020
Kevin Loper
Roberts Brothers West
(251) 661-4660
2 in this area
346 Total Sales
-
N
Buyer's Agent in 2020
Non Member
Non Member Office
-

Seller's Agent in 2014
Cynthia Byrd
Ty Irby Realty & Development
(251) 649-6666
251 Total Sales
-

Buyer's Agent in 2014
Louise Manwaring
IXL Real Estate LLC
(251) 209-6477
2 in this area
151 Total Sales
Map
Source: Baldwin REALTORS®
MLS Number: 295328
APN: 34-02-09-0-000-009.075
- 2990 Richmond Dr
- 3206 Essex Place Dr
- 10234 Scott Plantation Dr N
- 3290 Bloomington Dr
- 2751 Hamilton Creek Dr W
- 3473 Summer Woods Cir W
- 9731 Hamilton Creek Dr S
- 10019 Summer Woods Cir S
- 3435 Plantation Ct
- 9646 Estate Dr
- 0 Jeff Hamilton Rd Unit 7613918
- 10470 Ellenton St W
- 9721 Hamilton Creek Dr N
- 9636 Hamilton Creek Dr S
- 10327 Lowell St E
- 10424 Lowell St E
- 10394 Lowell St E
- 10404 Lowell St E
- 3511 Arlington Oaks Dr
- 9424 Johnson Rd S
