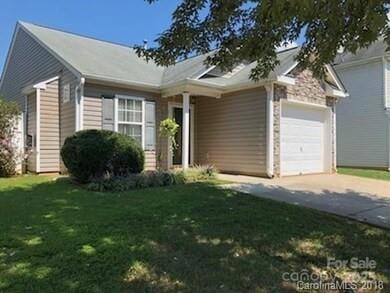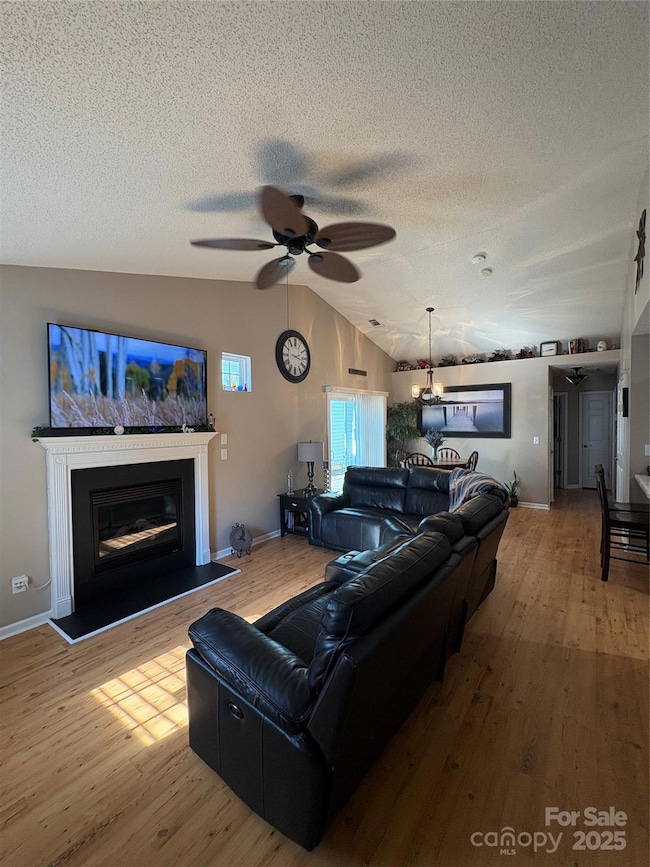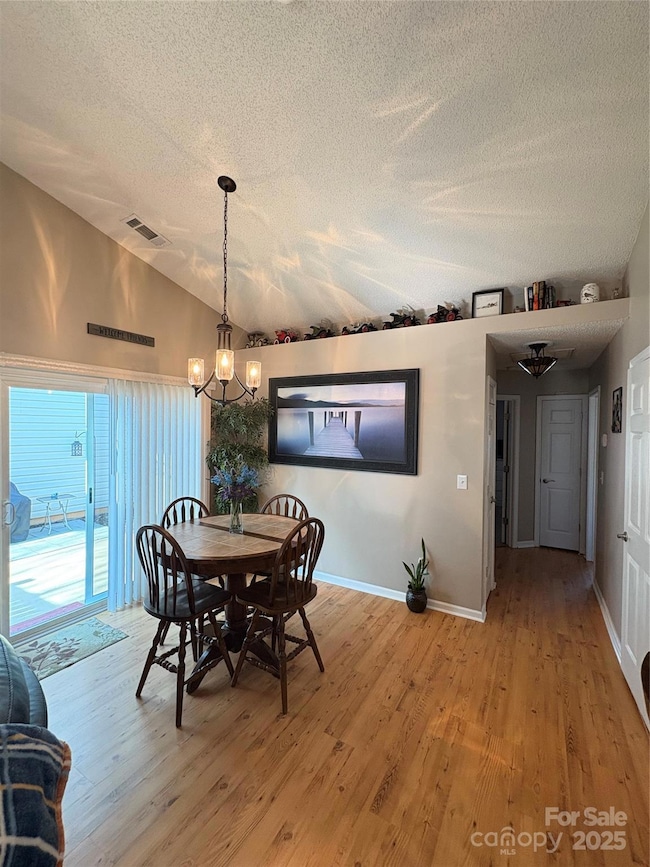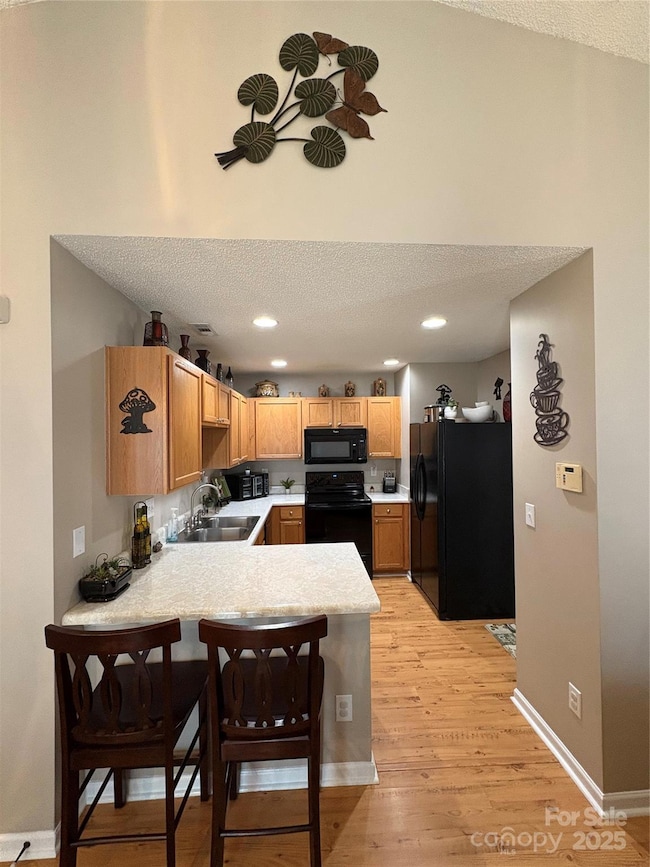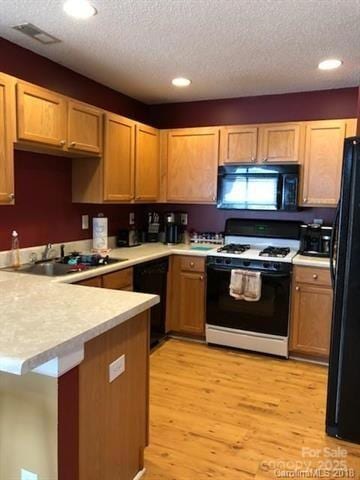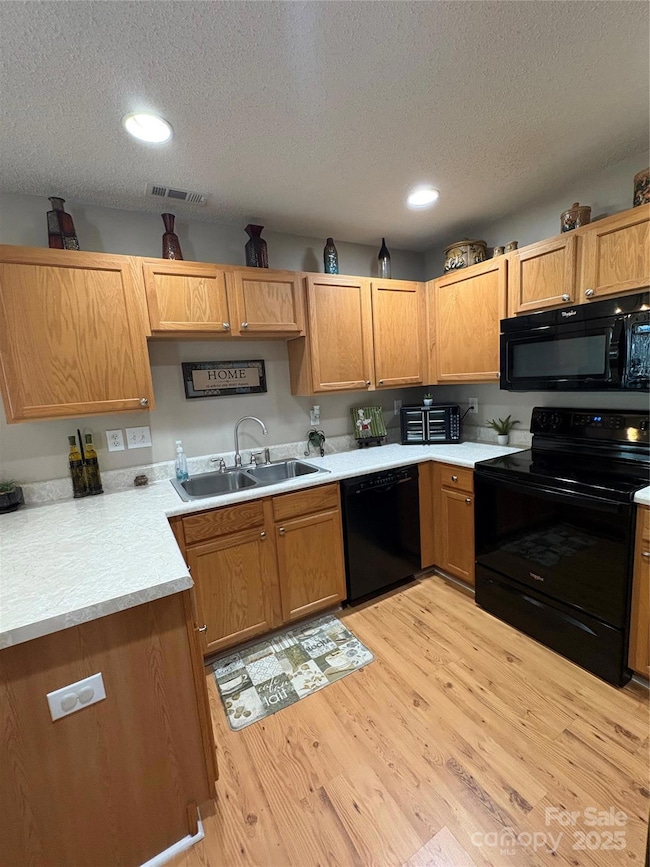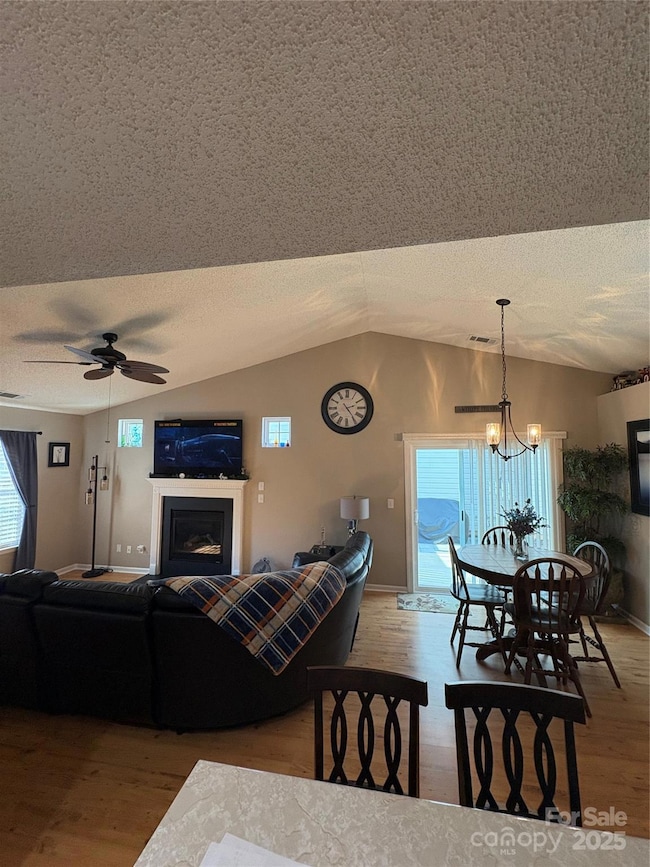3065 Teton Dr Gastonia, NC 28054
Estimated payment $1,490/month
Highlights
- Ranch Style House
- Front Porch
- Laundry in Utility Room
- Cathedral Ceiling
- Patio
- Central Heating and Cooling System
About This Home
Welcome to 3065 Teton Drive - an adorable ranch in the desirable Mountain View community, offering a perfect blend of comfort and convenience. This open-concept floor plan is ideal for entertaining, featuring a spacious great room with cathedral ceilings, gas-log fireplace, and plenty of natural light. The primary suite also boasts a cathedral ceiling, a generous walk-in closet, and a private ensuite bath. Also, the sliding glass door has been recently replaced. Enjoy peace of mind with a new AC unit and new water heater, adding value and efficiency to your home. The white privacy-fenced backyard is perfect for pets, play, or relaxing outdoors. USDA eligible for 100% financing. Move-in ready and beautifully maintained—don’t miss this one!
Listing Agent
Premier South Brokerage Email: shaunsellsgaston@gmail.com License #300652 Listed on: 11/20/2025

Home Details
Home Type
- Single Family
Est. Annual Taxes
- $2,484
Year Built
- Built in 2003
Lot Details
- Back Yard Fenced
- Level Lot
- Property is zoned R1
HOA Fees
- $16 Monthly HOA Fees
Parking
- 1 Car Garage
- Driveway
Home Design
- Ranch Style House
- Brick Exterior Construction
- Slab Foundation
- Composition Roof
- Vinyl Siding
Interior Spaces
- 946 Sq Ft Home
- Cathedral Ceiling
- Gas Fireplace
- Electric Range
- Laundry in Utility Room
Flooring
- Carpet
- Vinyl
Bedrooms and Bathrooms
- 2 Main Level Bedrooms
- 2 Full Bathrooms
Outdoor Features
- Patio
- Front Porch
Schools
- Brookside Elementary School
- Holbrook Middle School
- North Gaston High School
Utilities
- Central Heating and Cooling System
- Heating System Uses Natural Gas
- Cable TV Available
Community Details
- Mountain View Community Association, Inc Association, Phone Number (704) 353-7984
- Mountain View Subdivision
- Mandatory home owners association
Listing and Financial Details
- Assessor Parcel Number 201110
Map
Home Values in the Area
Average Home Value in this Area
Tax History
| Year | Tax Paid | Tax Assessment Tax Assessment Total Assessment is a certain percentage of the fair market value that is determined by local assessors to be the total taxable value of land and additions on the property. | Land | Improvement |
|---|---|---|---|---|
| 2025 | $2,484 | $213,390 | $31,500 | $181,890 |
| 2024 | $2,484 | $213,390 | $31,500 | $181,890 |
| 2023 | $2,443 | $213,390 | $31,500 | $181,890 |
| 2022 | $1,542 | $108,570 | $24,000 | $84,570 |
| 2021 | $1,543 | $108,570 | $24,000 | $84,570 |
| 2019 | $1,442 | $108,570 | $24,000 | $84,570 |
| 2018 | $1,262 | $93,241 | $20,800 | $72,441 |
| 2017 | $1,262 | $93,241 | $20,800 | $72,441 |
| 2016 | $1,253 | $93,241 | $0 | $0 |
| 2014 | $1,338 | $101,082 | $30,000 | $71,082 |
Property History
| Date | Event | Price | List to Sale | Price per Sq Ft | Prior Sale |
|---|---|---|---|---|---|
| 11/20/2025 11/20/25 | For Sale | $239,900 | +99.9% | $254 / Sq Ft | |
| 10/05/2018 10/05/18 | Sold | $120,000 | +1.7% | $127 / Sq Ft | View Prior Sale |
| 09/03/2018 09/03/18 | Pending | -- | -- | -- | |
| 09/01/2018 09/01/18 | For Sale | $118,000 | -- | $125 / Sq Ft |
Purchase History
| Date | Type | Sale Price | Title Company |
|---|---|---|---|
| Warranty Deed | $120,000 | None Available | |
| Warranty Deed | $98,500 | Chicago Title Insurance Co | |
| Warranty Deed | $97,000 | None Available | |
| Warranty Deed | $91,000 | -- | |
| Warranty Deed | $130,000 | -- |
Mortgage History
| Date | Status | Loan Amount | Loan Type |
|---|---|---|---|
| Open | $109,500 | New Conventional | |
| Previous Owner | $100,408 | New Conventional | |
| Previous Owner | $97,000 | Purchase Money Mortgage | |
| Previous Owner | $88,305 | FHA |
Source: Canopy MLS (Canopy Realtor® Association)
MLS Number: 4323323
APN: 201110
- 1021 Joselynn Dr
- 1037 Joselynn Dr
- 5008 Mesa Ct
- 4320 Stone Mountain Dr
- 1012 Kings Mountain Ln
- 1701 Spencer Mountain Rd
- 5207 Sunriver Rd
- 5306 Grandover Dr
- 2100 Boulder Ct
- 13 Maple Ave
- 5228 Sunriver Rd
- 86 Dellinger Ave
- 1053 West Cir
- 601 Rhyne Cir Unit B
- 1055 Wellman St
- 1001 West Cir
- 872 Wellman St
- 1215 Jenna Lynn Ct Unit 8
- 1131 Alyssa Oaks Dr Unit 37
- 2880 Graceland Ave
- 3052 Teton Dr
- 3097 Teton Dr
- 3125 Teton Dr
- 1052 Sapphire Dr
- 308 Ranlo Ave
- 1819 Allegheny Dr
- 53 Rex Ave
- 54 Rex Ave
- 21 Maple Ave
- 2901 Fraley Church Rd
- 964 Wellman St
- 2700 Sunset Dr
- 2651 Aden Ave
- 1313 N Main St Unit 3
- 4038 River Falls Dr
- 8000 Camden Crossing
- 2635 Pembroke Rd
- 2642 Hill Ln
- 1816 Auten Rd
- 526 Carl St
